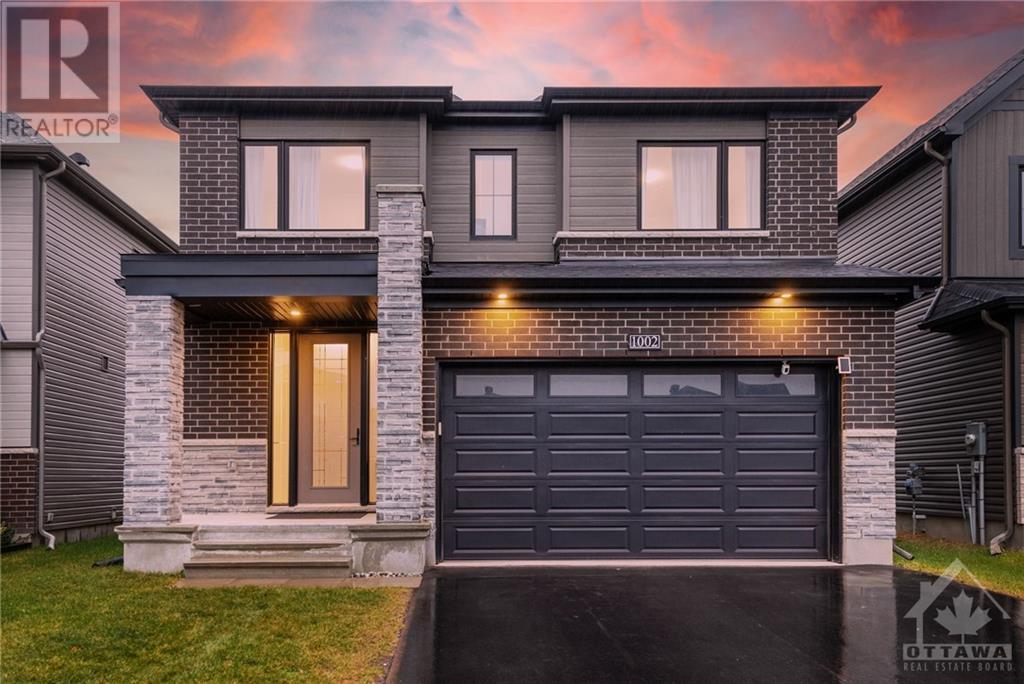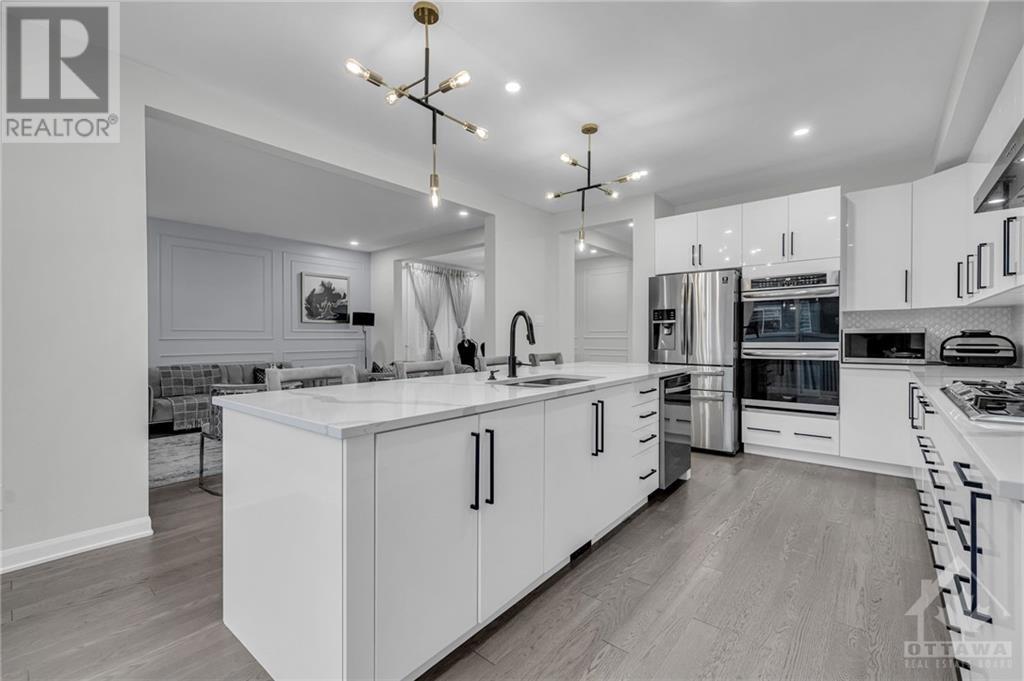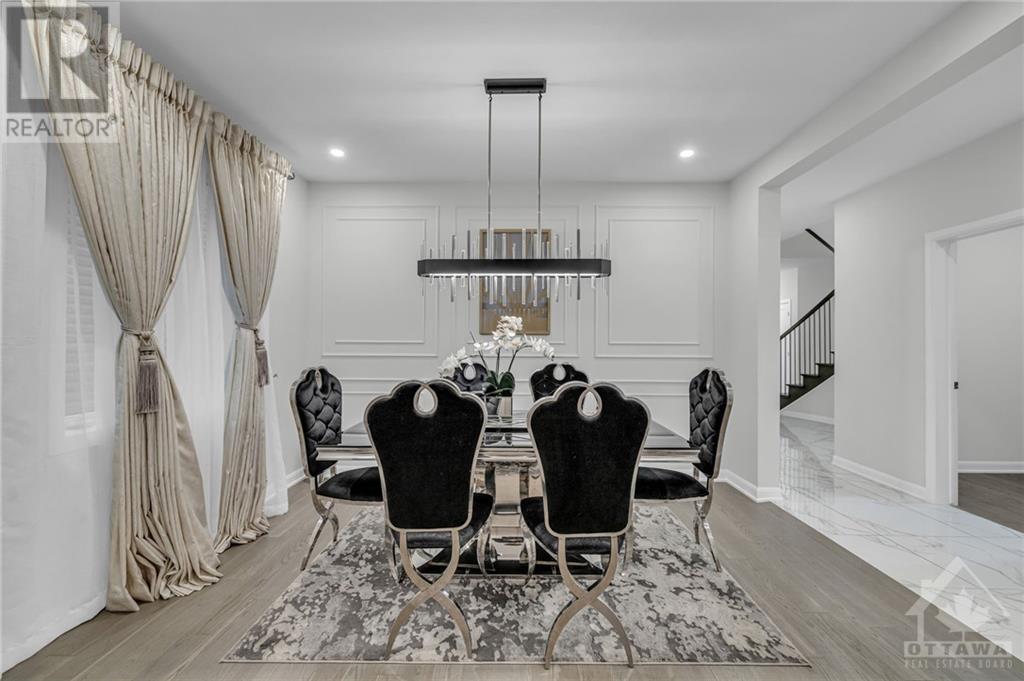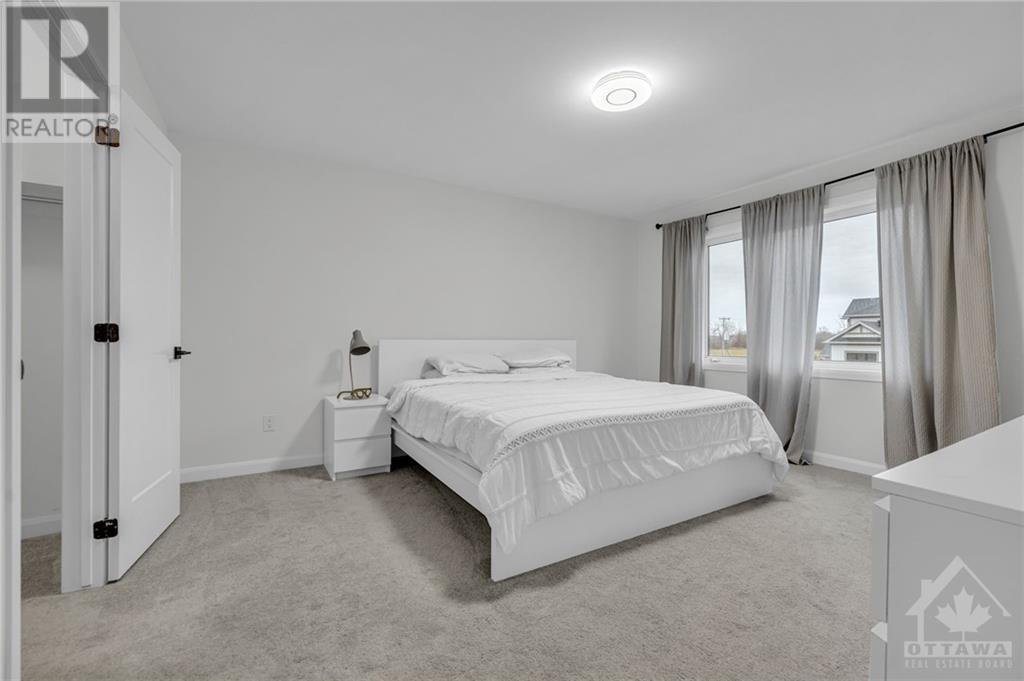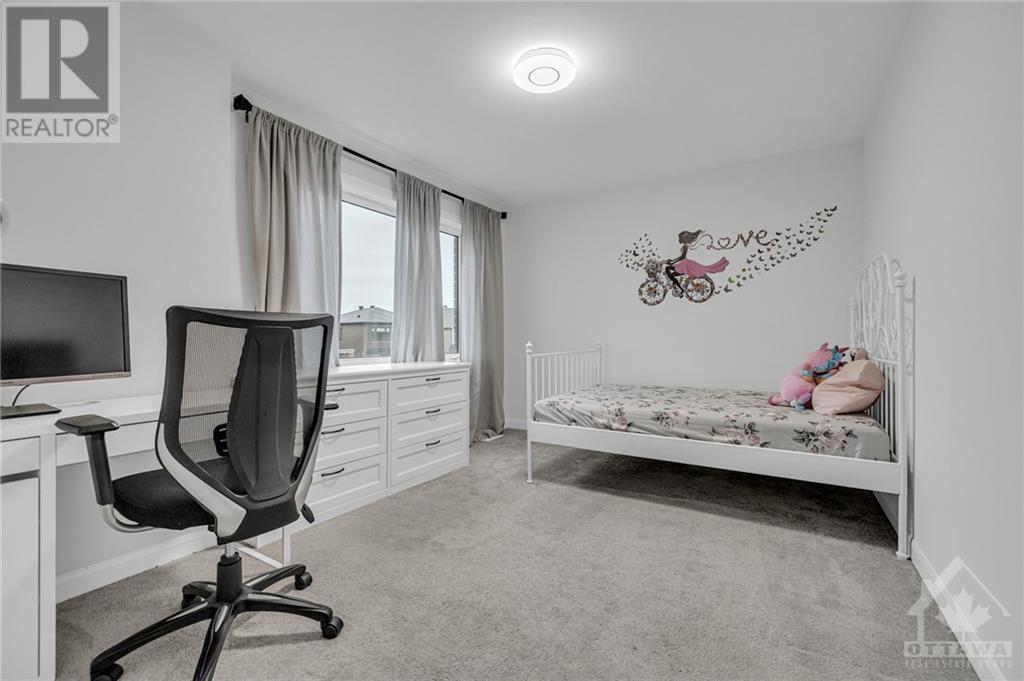5 卧室
3 浴室
壁炉
中央空调
风热取暖
$1,029,000
Experience luxury living in the prestigious Mahogany community in the highly sought after town of Manotick. With over $90K in upgrades this stunning 5 bedroom, 2.5 bathroom Sugarplum model offers spacious bedrooms, a bright open-concept layout, and 9' ceilings on the main floor. A grand entrance greets you with large porcelain tiles and hardwood throughout. This luxury home is complete with custom light fixtures and custom wainscotting - unlike any home in the neighbourhood. Relax in the grand family room with a luxurious gas fireplace. The large open concept layout is perfect for hosting all of your friends and family. At the heart of the home, the chef’s kitchen shines with a 10' quartz island, 36" stove, and convenient vacuum kick plate. Second-floor laundry adds ease, while the finished basement and backyard oasis check off all of the boxes. Book your private showing today. (id:44758)
房源概要
|
MLS® Number
|
1419366 |
|
房源类型
|
民宅 |
|
临近地区
|
MAHOGANY |
|
社区特征
|
Family Oriented |
|
总车位
|
6 |
|
Road Type
|
Paved Road |
详 情
|
浴室
|
3 |
|
地上卧房
|
5 |
|
总卧房
|
5 |
|
赠送家电包括
|
冰箱, 洗碗机, 烘干机, 微波炉, 炉子, 洗衣机 |
|
地下室进展
|
已装修 |
|
地下室类型
|
全完工 |
|
施工日期
|
2020 |
|
施工种类
|
独立屋 |
|
空调
|
中央空调 |
|
外墙
|
石, 砖, Siding |
|
壁炉
|
有 |
|
Fireplace Total
|
1 |
|
Flooring Type
|
Wall-to-wall Carpet, Hardwood, Tile |
|
地基类型
|
混凝土浇筑 |
|
客人卫生间(不包含洗浴)
|
1 |
|
供暖方式
|
天然气 |
|
供暖类型
|
压力热风 |
|
储存空间
|
2 |
|
类型
|
独立屋 |
|
设备间
|
市政供水 |
车 位
土地
|
英亩数
|
无 |
|
围栏类型
|
Fenced Yard |
|
污水道
|
城市污水处理系统 |
|
土地深度
|
95 Ft |
|
土地宽度
|
38 Ft ,5 In |
|
不规则大小
|
38.45 Ft X 95 Ft |
|
规划描述
|
住宅 |
房 间
| 楼 层 |
类 型 |
长 度 |
宽 度 |
面 积 |
|
二楼 |
主卧 |
|
|
15'7" x 15'6" |
|
二楼 |
四件套主卧浴室 |
|
|
Measurements not available |
|
二楼 |
其它 |
|
|
Measurements not available |
|
二楼 |
卧室 |
|
|
13'3" x 10'0" |
|
二楼 |
卧室 |
|
|
12'11" x 9'2" |
|
二楼 |
卧室 |
|
|
12'10" x 13'0" |
|
二楼 |
三件套卫生间 |
|
|
Measurements not available |
|
二楼 |
洗衣房 |
|
|
Measurements not available |
|
一楼 |
门厅 |
|
|
Measurements not available |
|
一楼 |
两件套卫生间 |
|
|
Measurements not available |
|
一楼 |
餐厅 |
|
|
12'9" x 15'10" |
|
一楼 |
衣帽间 |
|
|
9'0" x 8'6" |
|
一楼 |
厨房 |
|
|
13'4" x 11'6" |
|
一楼 |
Eating Area |
|
|
13'4" x 7'10" |
|
一楼 |
大型活动室 |
|
|
12'9" x 15'10" |
https://www.realtor.ca/real-estate/27623424/1002-offley-road-ottawa-mahogany


