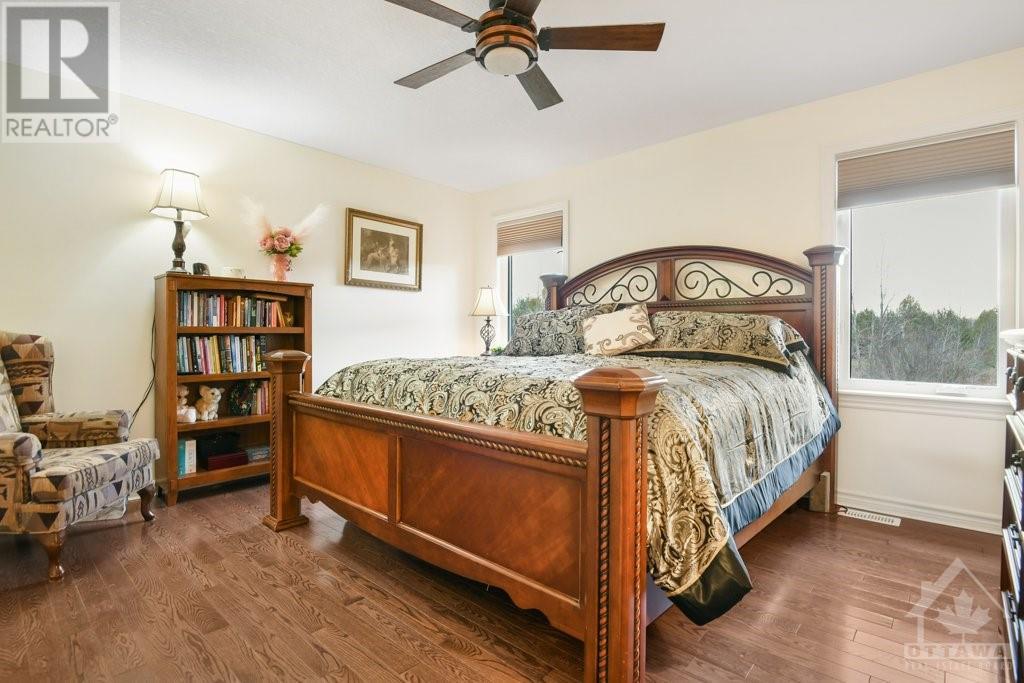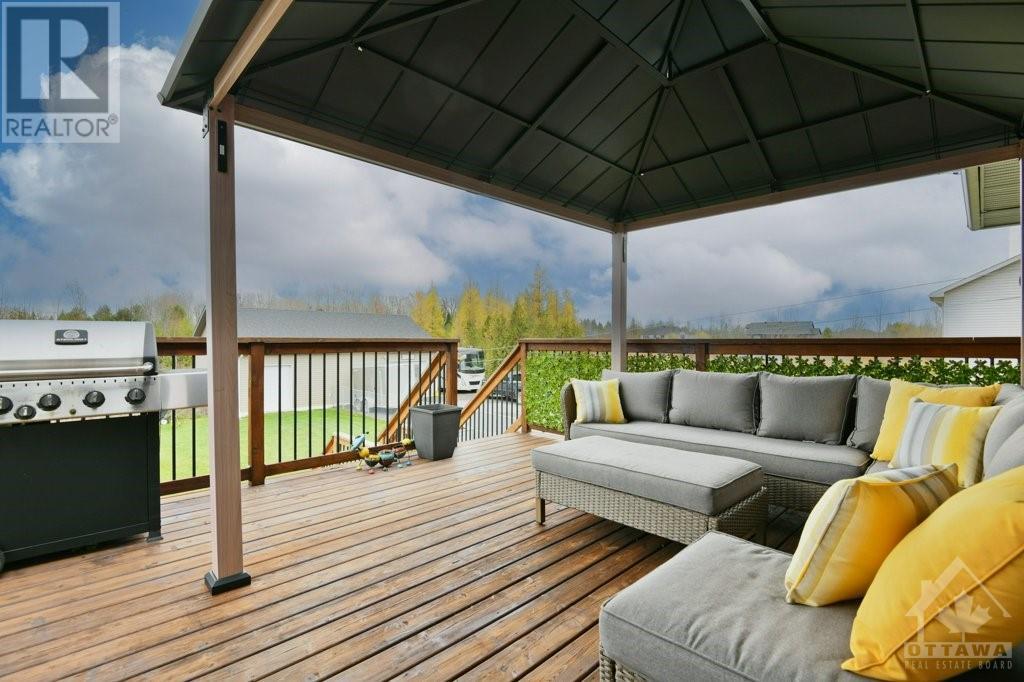3 卧室
3 浴室
平房
壁炉
中央空调
风热取暖
面积
Landscaped
$1,195,000
Welcome to “Creekside,” a charming 3-bedroom, 2.5-bath bungalow nestled on a spacious 1.4-acre lot in the sought-after Country Lane Estates. Featuring an inviting stone fireplace as the heart of the open living area, seamlessly connected to the dining room & a well-equipped kitchen with an eat-in nook. Step out from the kitchen to a two-tiered deck—ideal for BBQs & outdoor gatherings. Enjoy the ease of main-floor laundry, with inside entry to the attached 2-car garage. The primary suite boasts a private 4pc ensuite, c/w traditional & walk-in closet. The finished basement includes a partial bath, a generous family room with walkout access to a beautifully landscaped, fully fenced backyard with a pond. Additionally, there’s an office or potential bedroom awaiting finishing touches. A detached garage that is insulated, powered, & has a concrete slab. Bonus! paved pad for RV or boat parking adjacent to detached garage. Enjoy serene estate living minutes to Carleton Place & highway access! (id:44758)
房源概要
|
MLS® Number
|
1419027 |
|
房源类型
|
民宅 |
|
临近地区
|
Country Lane Estates |
|
附近的便利设施
|
Recreation Nearby, 购物 |
|
社区特征
|
Family Oriented |
|
Easement
|
Right Of Way |
|
特征
|
自动车库门 |
|
总车位
|
5 |
|
Road Type
|
Paved Road |
|
结构
|
Deck |
详 情
|
浴室
|
3 |
|
地上卧房
|
3 |
|
总卧房
|
3 |
|
赠送家电包括
|
冰箱, 洗碗机, 烘干机, Hood 电扇, 炉子, 洗衣机, Blinds |
|
建筑风格
|
平房 |
|
地下室进展
|
部分完成 |
|
地下室类型
|
全部完成 |
|
施工日期
|
2016 |
|
施工种类
|
独立屋 |
|
空调
|
中央空调 |
|
外墙
|
砖, Siding |
|
壁炉
|
有 |
|
Fireplace Total
|
1 |
|
固定装置
|
Drapes/window Coverings |
|
Flooring Type
|
Mixed Flooring, Hardwood, Tile |
|
地基类型
|
混凝土浇筑 |
|
客人卫生间(不包含洗浴)
|
1 |
|
供暖方式
|
天然气 |
|
供暖类型
|
压力热风 |
|
储存空间
|
1 |
|
类型
|
独立屋 |
|
设备间
|
Drilled Well |
车 位
|
Detached Garage
|
|
|
附加车库
|
|
|
入内式车位
|
|
|
Surfaced
|
|
土地
|
英亩数
|
有 |
|
围栏类型
|
Fenced Yard |
|
土地便利设施
|
Recreation Nearby, 购物 |
|
Landscape Features
|
Landscaped |
|
污水道
|
Septic System |
|
土地宽度
|
150 Ft ,3 In |
|
不规则大小
|
1.4 |
|
Size Total
|
1.4 Ac |
|
规划描述
|
R - 住宅 |
房 间
| 楼 层 |
类 型 |
长 度 |
宽 度 |
面 积 |
|
地下室 |
家庭房 |
|
|
34'6" x 14'8" |
|
地下室 |
Partial Bathroom |
|
|
7'5" x 4'7" |
|
地下室 |
其它 |
|
|
Measurements not available |
|
地下室 |
Storage |
|
|
Measurements not available |
|
地下室 |
Office |
|
|
14'8" x 13'4" |
|
一楼 |
Living Room/fireplace |
|
|
13'10" x 14'0" |
|
一楼 |
厨房 |
|
|
20'6" x 8'11" |
|
一楼 |
餐厅 |
|
|
11'11" x 10'2" |
|
一楼 |
卧室 |
|
|
9'10" x 11'7" |
|
一楼 |
卧室 |
|
|
11'7" x 11'1" |
|
一楼 |
完整的浴室 |
|
|
5'2" x 8'5" |
|
一楼 |
洗衣房 |
|
|
9'1" x 7'5" |
|
一楼 |
主卧 |
|
|
12'5" x 14'0" |
|
一楼 |
其它 |
|
|
Measurements not available |
|
一楼 |
四件套主卧浴室 |
|
|
8'8" x 10'3" |
https://www.realtor.ca/real-estate/27623721/275-country-lane-drive-carleton-place-country-lane-estates


































