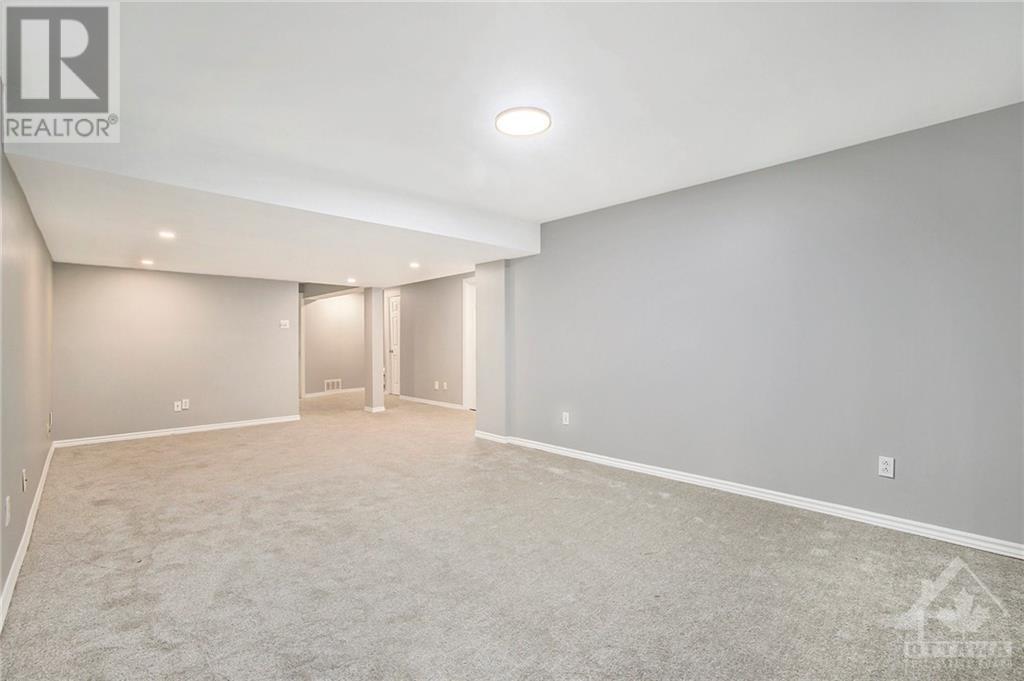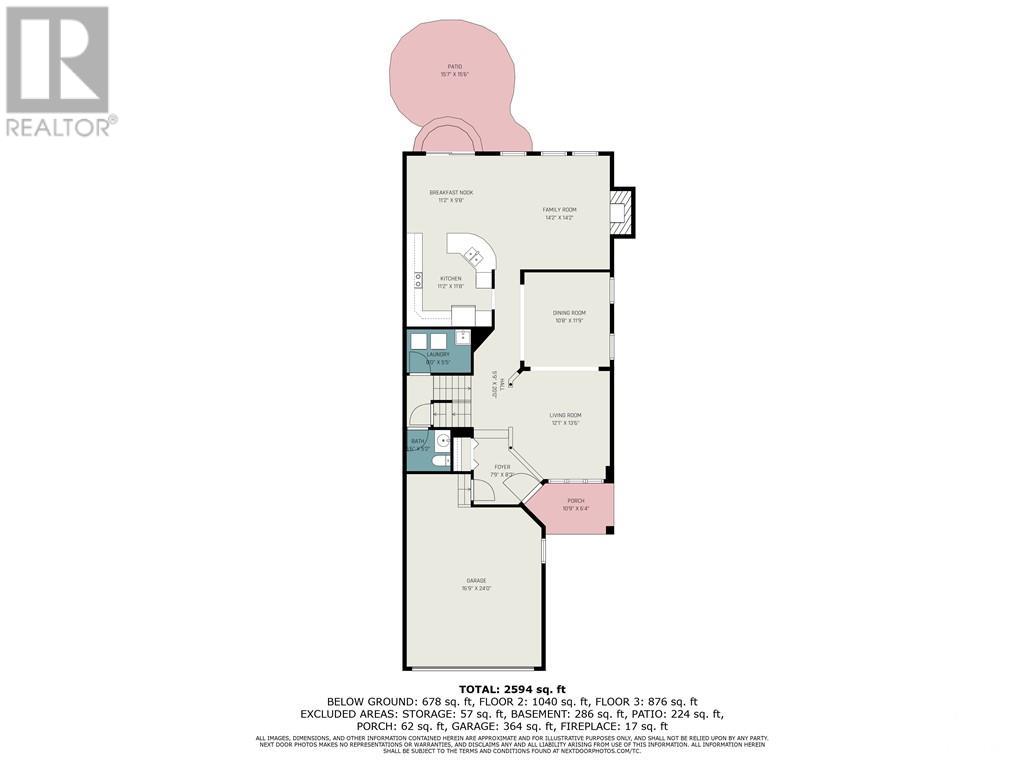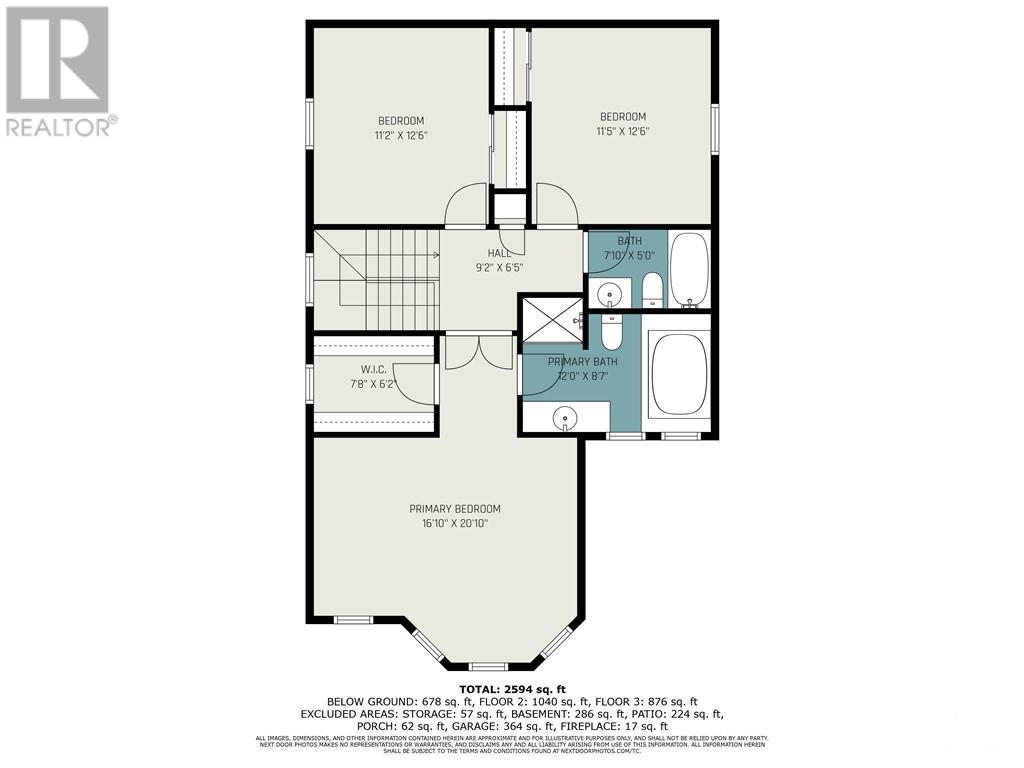4 卧室
4 浴室
中央空调
风热取暖
$899,000
Welcome to your new home, located on a highly sought after corner lot in the beautiful Kanata Lakes development. An extensive list of updates have this home ready for its new family with no work required. All new windows, front door, carpet, refinished hardwood, paint and light fixtures have all just been completed. Spacious and bright main level is wonderful for entertaining, the eat in kitchen is great for families and homework nights while preparing dinner. Cozy fireplace warms the living room located off the kitchen and eating area. The primary suite is a beautiful huge retreat with ensuite and walk in closet. The fully finished lower level featuring a bedroom, full bathroom and living room is perfect for a teenager or family movie nights. Gorgeous mature gardnes and trees compliment this home. This home is not to be missed. (id:44758)
房源概要
|
MLS® Number
|
1419611 |
|
房源类型
|
民宅 |
|
临近地区
|
Kanata Lakes |
|
总车位
|
6 |
详 情
|
浴室
|
4 |
|
地上卧房
|
3 |
|
地下卧室
|
1 |
|
总卧房
|
4 |
|
赠送家电包括
|
冰箱, 洗碗机, Freezer, Hood 电扇, 炉子, 洗衣机 |
|
地下室进展
|
已装修 |
|
地下室类型
|
全完工 |
|
施工日期
|
1997 |
|
施工种类
|
独立屋 |
|
空调
|
中央空调 |
|
外墙
|
砖, Vinyl |
|
Flooring Type
|
Carpeted, Hardwood, Ceramic |
|
地基类型
|
混凝土浇筑 |
|
客人卫生间(不包含洗浴)
|
1 |
|
供暖方式
|
天然气 |
|
供暖类型
|
压力热风 |
|
储存空间
|
2 |
|
类型
|
独立屋 |
|
设备间
|
市政供水 |
车 位
土地
|
英亩数
|
无 |
|
污水道
|
城市污水处理系统 |
|
土地深度
|
91 Ft |
|
土地宽度
|
63 Ft |
|
不规则大小
|
63 Ft X 91 Ft |
|
规划描述
|
Residental |
房 间
| 楼 层 |
类 型 |
长 度 |
宽 度 |
面 积 |
|
二楼 |
卧室 |
|
|
11'5" x 12'6" |
|
二楼 |
卧室 |
|
|
11'2" x 12'6" |
|
二楼 |
主卧 |
|
|
16'10" x 20'10" |
|
地下室 |
卧室 |
|
|
12'6" x 14'11" |
|
地下室 |
家庭房 |
|
|
16'5" x 32'0" |
|
一楼 |
客厅 |
|
|
12'1" x 13'6" |
|
一楼 |
厨房 |
|
|
11'2" x 11'8" |
|
一楼 |
餐厅 |
|
|
10'8" x 11'9" |
|
一楼 |
Living Room/fireplace |
|
|
14'2" x 14'2" |
https://www.realtor.ca/real-estate/27634602/2-insmill-crescent-kanata-kanata-lakes






























