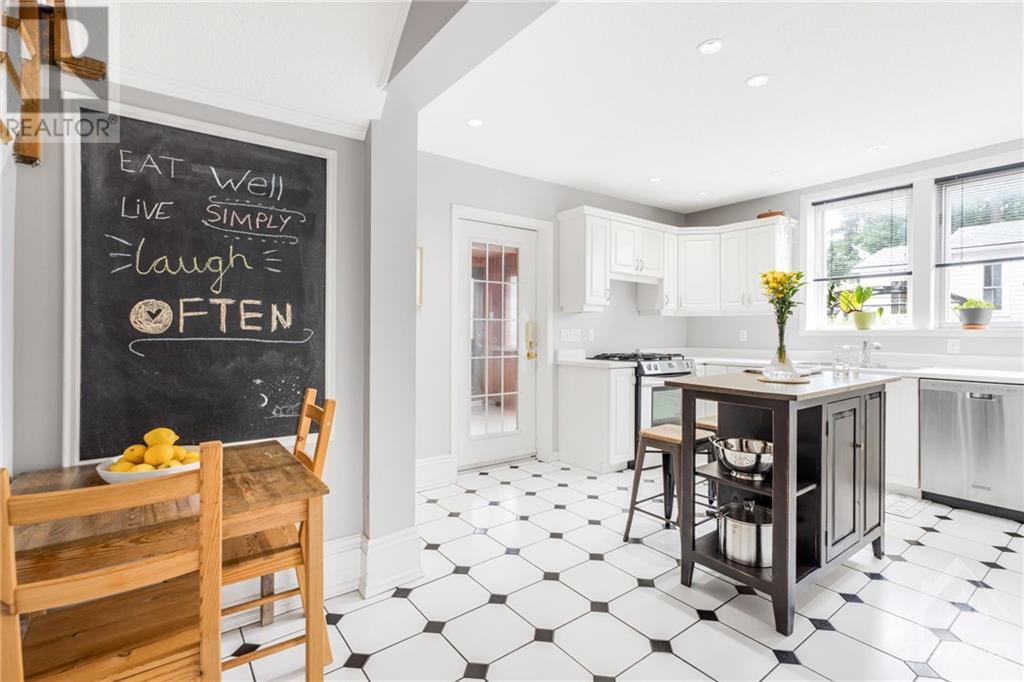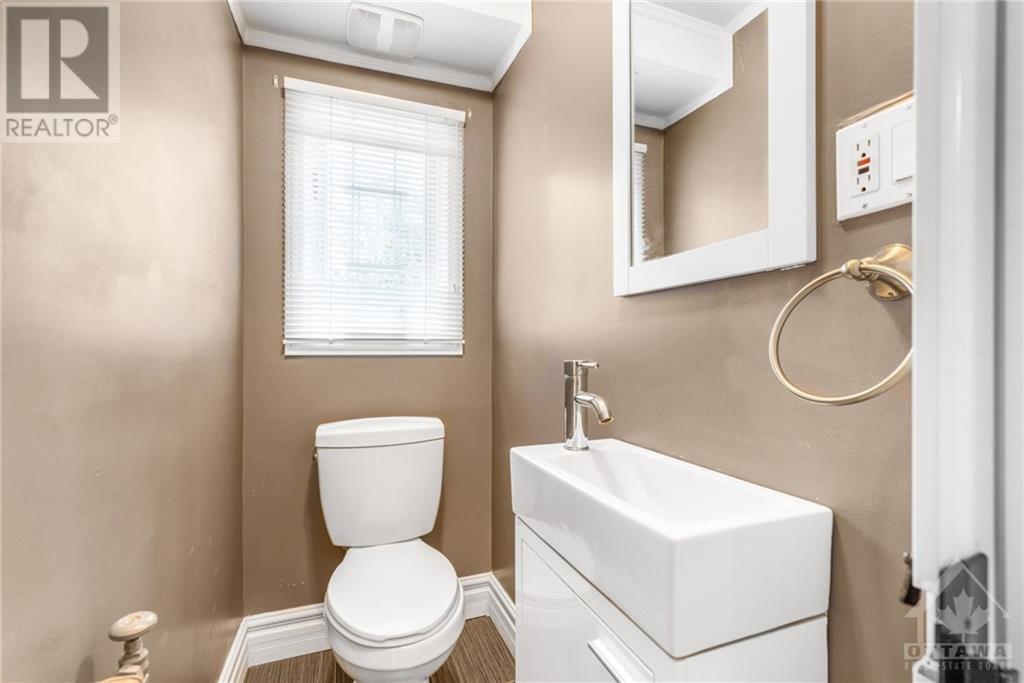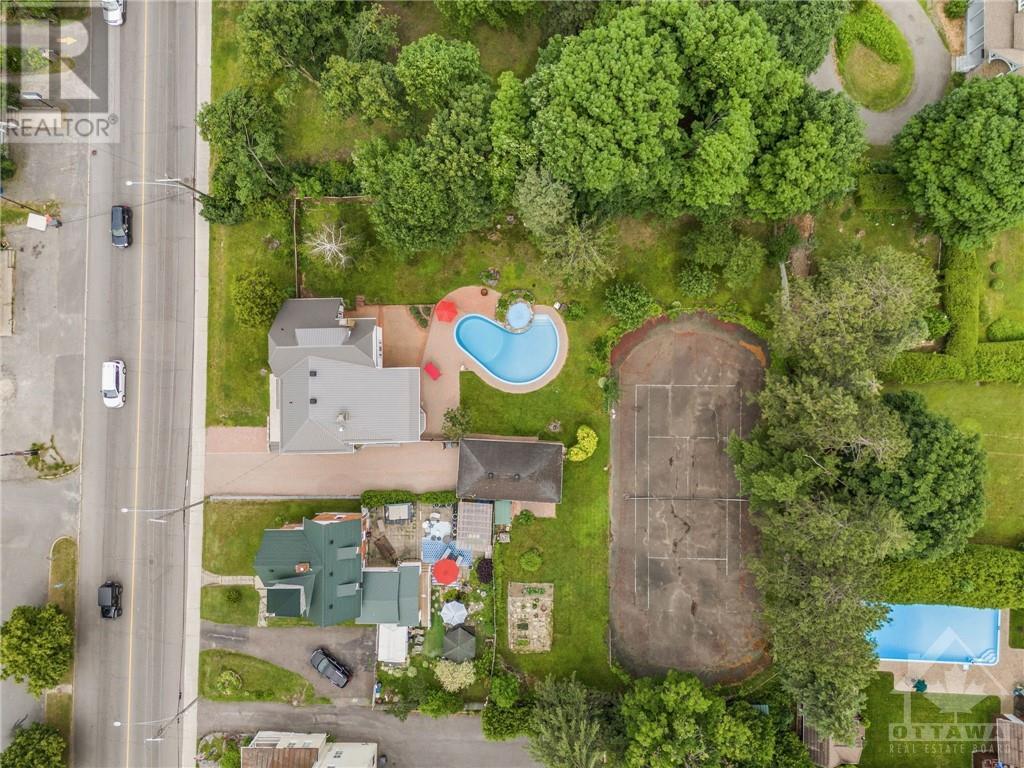3 卧室
3 浴室
壁炉
Inground Pool
Heat Pump
Heat Pump, Hot Water Radiator Heat
$649,900
Welcome to this charming and authentic home with interior red brick walls and high ceilings. This renovated property features a double face gas fireplace, a wood fireplace, and three living rooms for ample space to entertain and relax. The formal dining room is perfect for hosting dinner parties, and the staircase adds a touch of elegance to the home. With three bedrooms, a loft, and a renovated bathroom, this house offers plenty of space for a growing family or guests. The walk-in kitchen pantry provides ample storage, and the underground pool is perfect for hot summer days. The tennis court, although in need of some TLC, offers a great opportunity for outdoor recreation. Situated on one of the biggest lots in Hawkesbury, this property boasts city services for convenience and ease of living. Don't miss out on the opportunity to own this unique and charming home with plenty of potential for customization and enjoyment. Call me today to schedule an appointment. (id:44758)
房源概要
|
MLS® Number
|
1398664 |
|
房源类型
|
民宅 |
|
临近地区
|
Hawkesbury |
|
附近的便利设施
|
近高尔夫球场, 购物 |
|
Communication Type
|
Internet Access |
|
社区特征
|
Family Oriented |
|
特征
|
绿树成荫, 自动车库门 |
|
总车位
|
4 |
|
泳池类型
|
Inground Pool |
|
Road Type
|
Paved Road |
|
结构
|
Tennis Court |
详 情
|
浴室
|
3 |
|
地上卧房
|
3 |
|
总卧房
|
3 |
|
赠送家电包括
|
冰箱, 洗碗机, 烘干机, 炉子, 洗衣机, Blinds |
|
地下室进展
|
已完成 |
|
地下室功能
|
Low |
|
地下室类型
|
Unknown (unfinished) |
|
施工日期
|
1900 |
|
施工种类
|
独立屋 |
|
空调
|
Heat Pump |
|
外墙
|
灰泥 |
|
壁炉
|
有 |
|
Fireplace Total
|
2 |
|
固定装置
|
Drapes/window Coverings |
|
Flooring Type
|
Hardwood, Vinyl |
|
地基类型
|
石 |
|
客人卫生间(不包含洗浴)
|
1 |
|
供暖方式
|
电, Natural Gas |
|
供暖类型
|
Heat Pump, Hot Water Radiator Heat |
|
储存空间
|
3 |
|
类型
|
独立屋 |
|
设备间
|
市政供水 |
车 位
土地
|
英亩数
|
无 |
|
围栏类型
|
Fenced Yard |
|
土地便利设施
|
近高尔夫球场, 购物 |
|
污水道
|
城市污水处理系统 |
|
土地深度
|
201 Ft ,1 In |
|
土地宽度
|
105 Ft |
|
不规则大小
|
105 Ft X 201.09 Ft (irregular Lot) |
|
规划描述
|
R2 |
房 间
| 楼 层 |
类 型 |
长 度 |
宽 度 |
面 积 |
|
二楼 |
Sunroom |
|
|
20'4" x 4'7" |
|
二楼 |
卧室 |
|
|
14'11" x 8'10" |
|
二楼 |
主卧 |
|
|
13'1" x 15'6" |
|
二楼 |
卧室 |
|
|
12'10" x 12'10" |
|
二楼 |
Family Room/fireplace |
|
|
13'1" x 17'9" |
|
二楼 |
5pc Bathroom |
|
|
12'10" x 13'5" |
|
三楼 |
娱乐室 |
|
|
20'8" x 9'6" |
|
三楼 |
三件套卫生间 |
|
|
7'8" x 6'10" |
|
一楼 |
厨房 |
|
|
13'2" x 16'11" |
|
一楼 |
洗衣房 |
|
|
6'10" x 4'10" |
|
一楼 |
两件套卫生间 |
|
|
5'1" x 2'10" |
|
一楼 |
Pantry |
|
|
11'7" x 4'1" |
|
一楼 |
餐厅 |
|
|
13'4" x 13'11" |
|
一楼 |
门厅 |
|
|
4'1" x 8'11" |
|
一楼 |
家庭房 |
|
|
12'9" x 14'10" |
|
一楼 |
门厅 |
|
|
13'4" x 9'1" |
|
一楼 |
Family Room/fireplace |
|
|
12'1" x 14'8" |
|
一楼 |
Sunroom |
|
|
6'9" x 25'0" |
设备间
https://www.realtor.ca/real-estate/27077414/449-mcgill-street-hawkesbury-hawkesbury


































