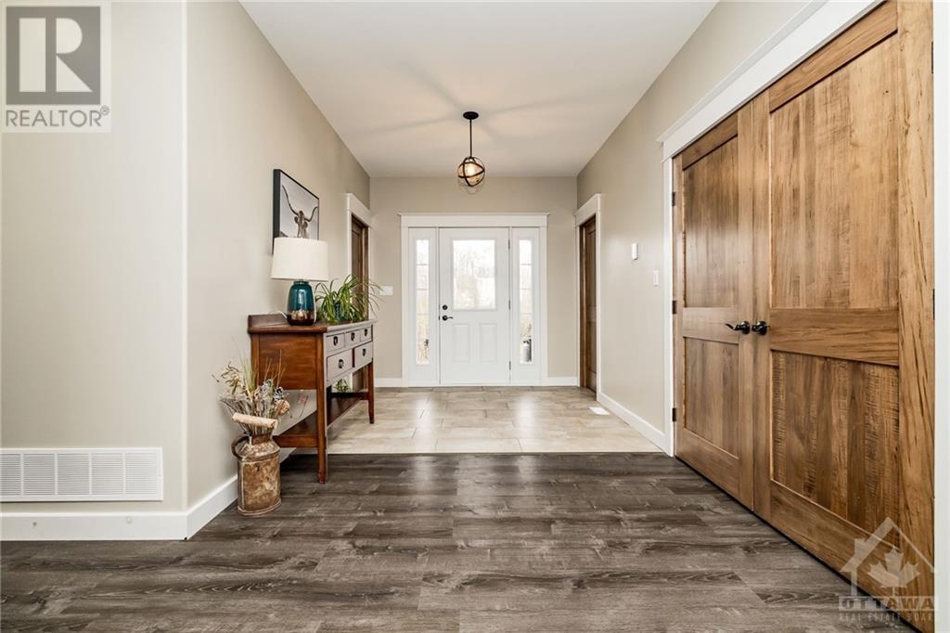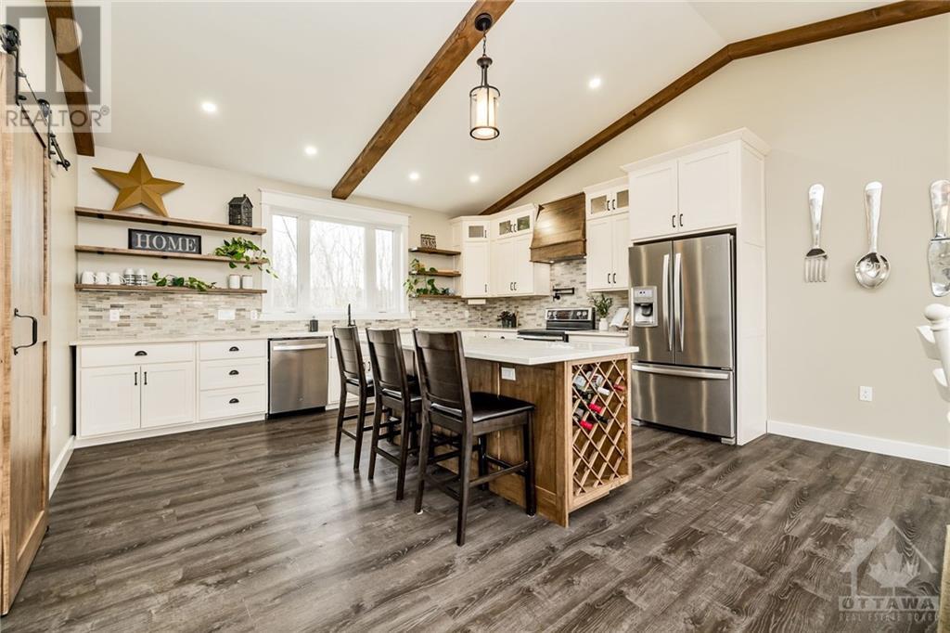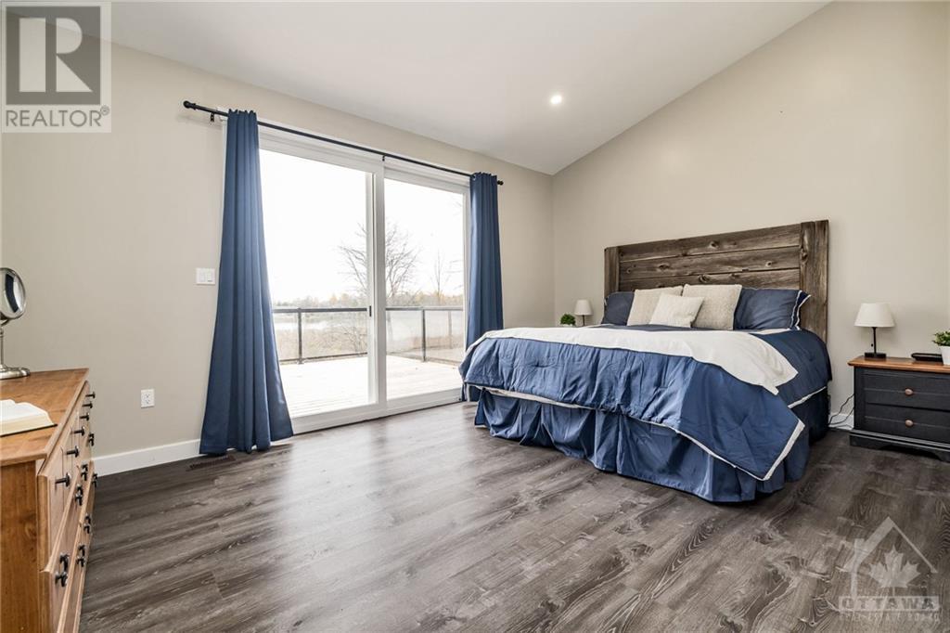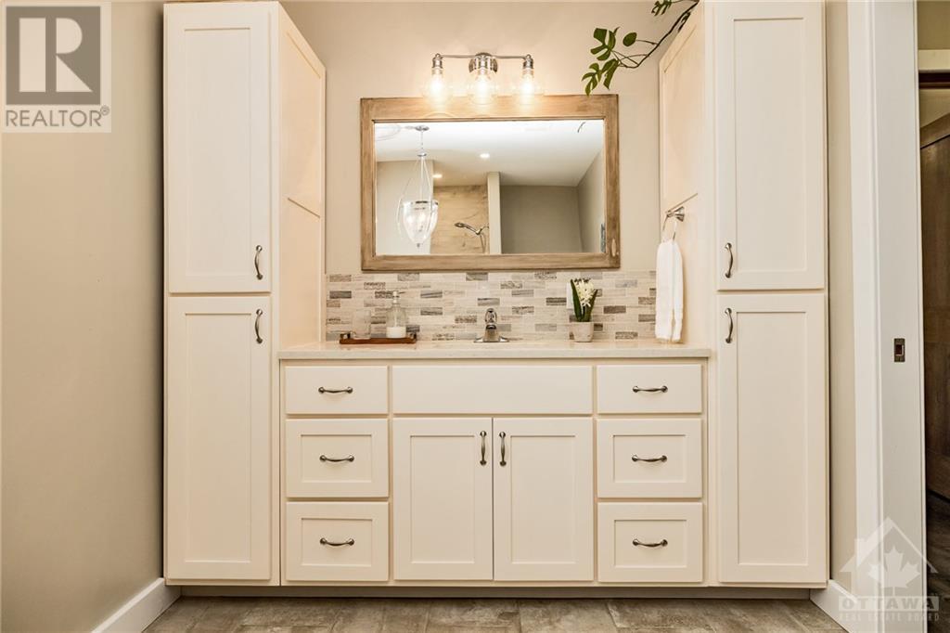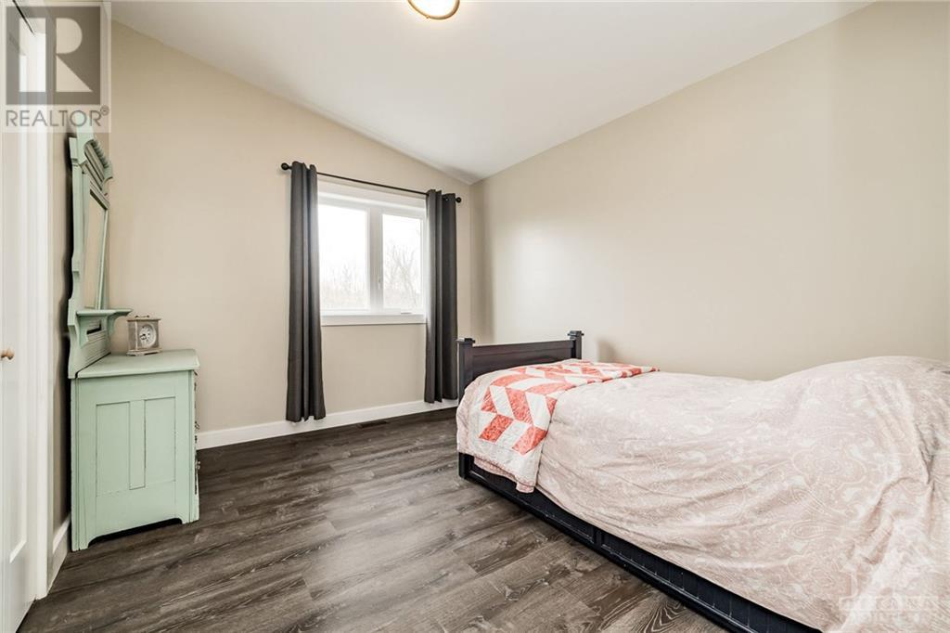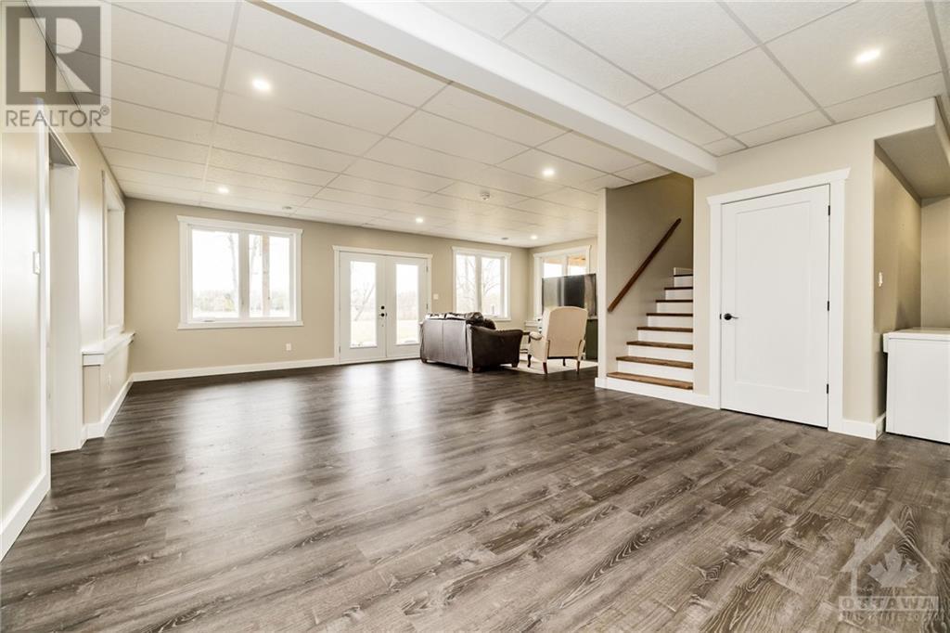4 卧室
3 浴室
中央空调, 换气器
风热取暖, 地暖
湖景区
面积
$1,200,000
This stunning waterfront executive home (2023) on 7.96 acres presents a rare opportunity: the perfect blend of artistic elegance, quality construction & waterfront lifestyle! It features 4 bedrooms, 3 bathrooms, a gracious foyer, a gourmet kitchen w/quartz counters, s/s appliances & incredible pantry & a dining rm w/sliding door to an expansive deck! The gorgeous living rm w/soaring windows & vaulted shiplap ceiling offers incredible waterfront views! Vinyl & ceramic floors & wood accents throughout! The main flr primary suite w/its private waterfront deck, walk-in closet & ensuite is truly spa-like! Enjoy a loft style sitting rm w/waterfront views on the 2nd level next to 2 more bedrms & full bath. Take the wood hewn stairs to the lower level walkout family rm, expansive recreation rm, guest bedrm & massive gym; all w/waterfront vistas! This private oasis, where you can watch loons and & herons from your expansive deck is a short drive from Merrickville, a historic, artisan community! (id:44758)
房源概要
|
MLS® Number
|
1417877 |
|
房源类型
|
民宅 |
|
临近地区
|
Merrickville |
|
附近的便利设施
|
Recreation Nearby, 购物, Water Nearby |
|
社区特征
|
School Bus |
|
Easement
|
Right Of Way |
|
特征
|
Acreage, 绿树成荫 |
|
总车位
|
10 |
|
Road Type
|
Paved Road |
|
View Type
|
River View |
|
湖景类型
|
湖景房 |
详 情
|
浴室
|
3 |
|
地上卧房
|
3 |
|
地下卧室
|
1 |
|
总卧房
|
4 |
|
赠送家电包括
|
冰箱, 洗碗机, 烘干机, Hood 电扇, 炉子, 洗衣机 |
|
地下室进展
|
已装修 |
|
地下室类型
|
全完工 |
|
施工日期
|
2023 |
|
施工种类
|
独立屋 |
|
空调
|
Central Air Conditioning, 换气机 |
|
外墙
|
石, Siding |
|
固定装置
|
Drapes/window Coverings |
|
Flooring Type
|
Vinyl, Ceramic |
|
地基类型
|
混凝土浇筑 |
|
客人卫生间(不包含洗浴)
|
1 |
|
供暖方式
|
Propane |
|
供暖类型
|
Forced Air, 地暖 |
|
储存空间
|
2 |
|
类型
|
独立屋 |
|
设备间
|
Drilled Well, Well |
车 位
土地
|
英亩数
|
有 |
|
土地便利设施
|
Recreation Nearby, 购物, Water Nearby |
|
土地宽度
|
322 Ft |
|
不规则大小
|
7.96 |
|
Size Total
|
7.96 Ac |
|
规划描述
|
Rural |
房 间
| 楼 层 |
类 型 |
长 度 |
宽 度 |
面 积 |
|
二楼 |
卧室 |
|
|
12'1" x 9'9" |
|
二楼 |
卧室 |
|
|
12'4" x 10'9" |
|
二楼 |
四件套浴室 |
|
|
8'6" x 5'4" |
|
二楼 |
起居室 |
|
|
10'0" x 8'2" |
|
Lower Level |
卧室 |
|
|
15'9" x 14'6" |
|
Lower Level |
家庭房 |
|
|
25'4" x 13'7" |
|
Lower Level |
娱乐室 |
|
|
25'5" x 13'7" |
|
Lower Level |
Gym |
|
|
15'10" x 24'11" |
|
一楼 |
门厅 |
|
|
14'2" x 8'9" |
|
一楼 |
两件套卫生间 |
|
|
7'11" x 5'4" |
|
一楼 |
洗衣房 |
|
|
7'10" x 11'0" |
|
一楼 |
客厅 |
|
|
25'4" x 14'0" |
|
一楼 |
餐厅 |
|
|
16'2" x 11'9" |
|
一楼 |
厨房 |
|
|
13'0" x 16'0" |
|
一楼 |
Pantry |
|
|
10'1" x 5'5" |
|
一楼 |
主卧 |
|
|
11'10" x 16'2" |
|
一楼 |
四件套主卧浴室 |
|
|
16'2" x 7'7" |
|
一楼 |
其它 |
|
|
10'6" x 5'0" |
https://www.realtor.ca/real-estate/27652859/691-rideau-river-road-merrickville-merrickville







