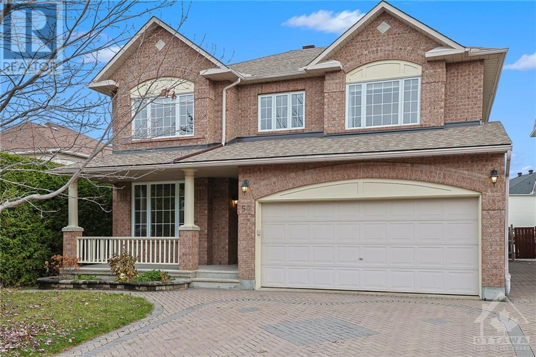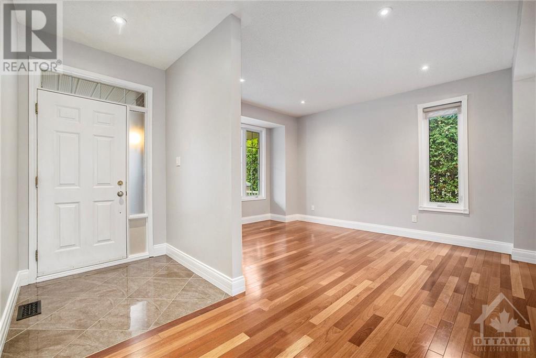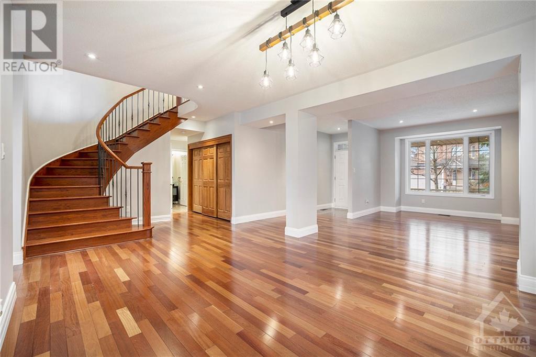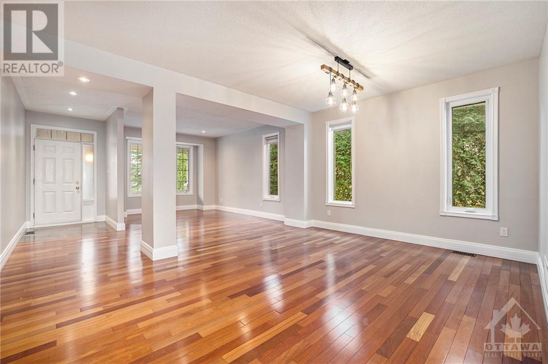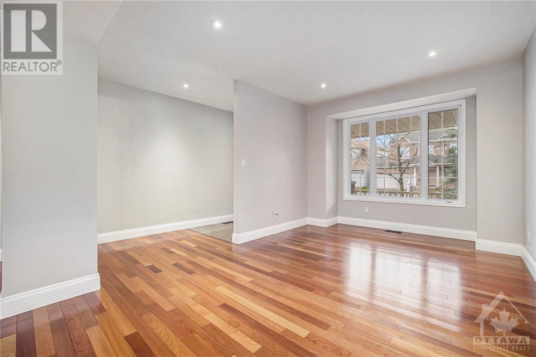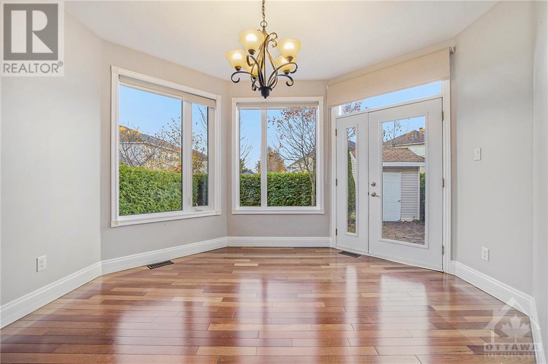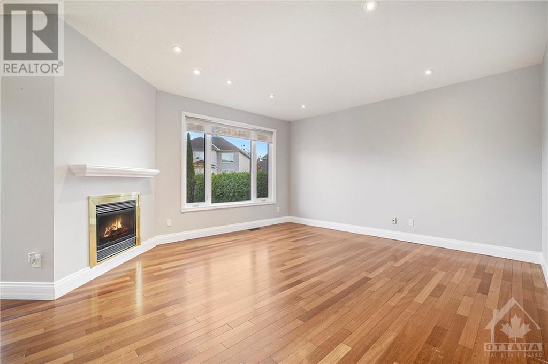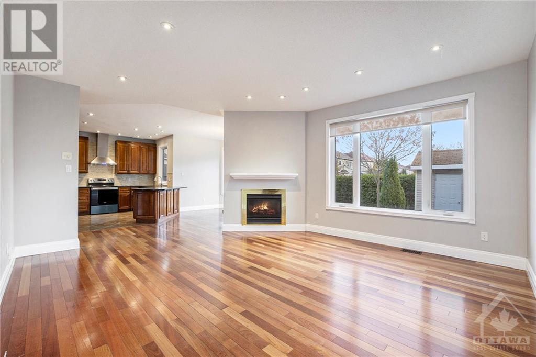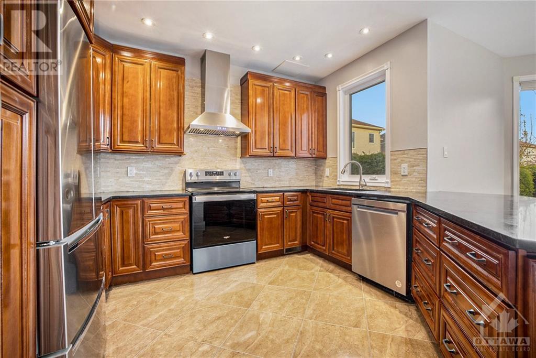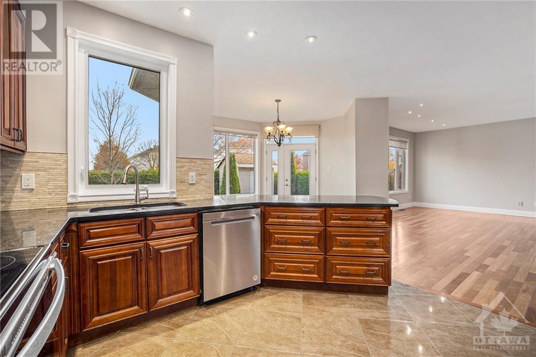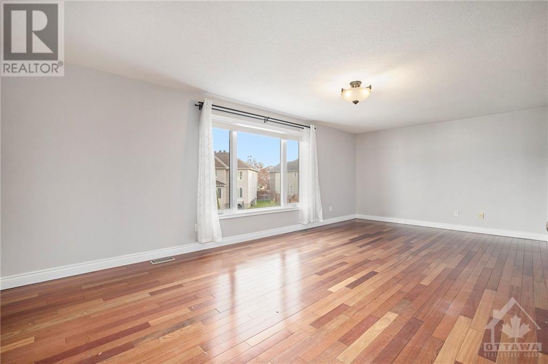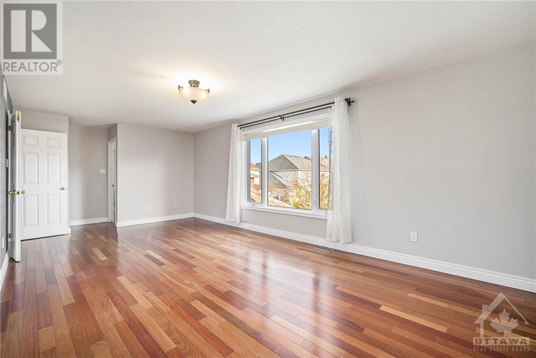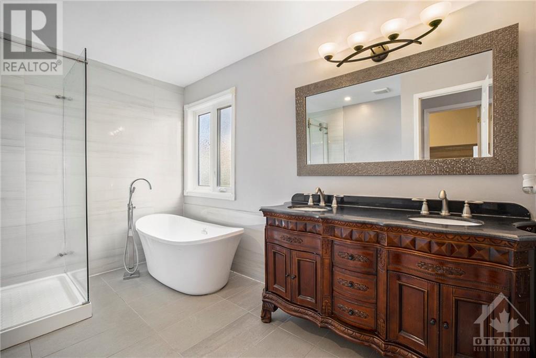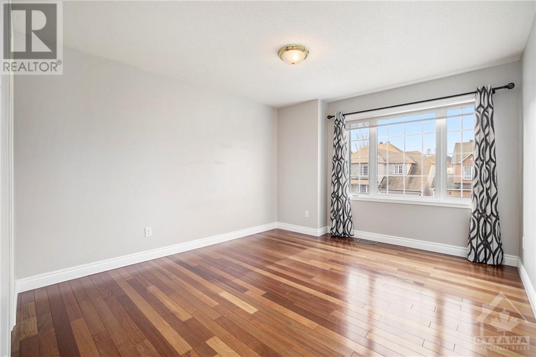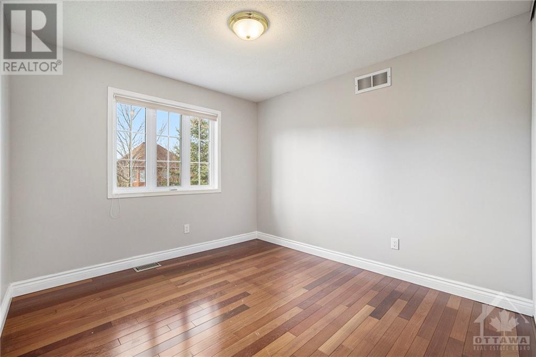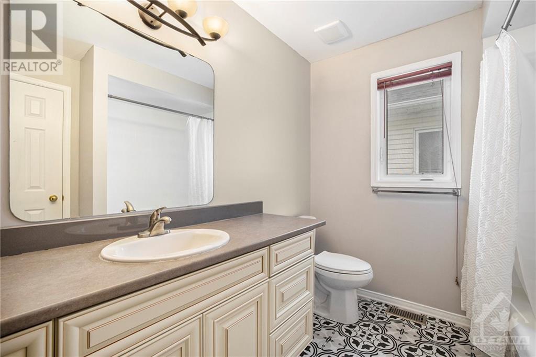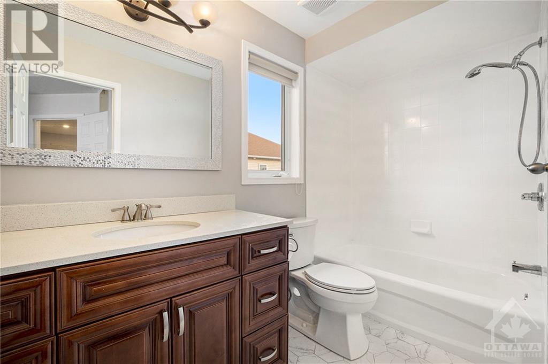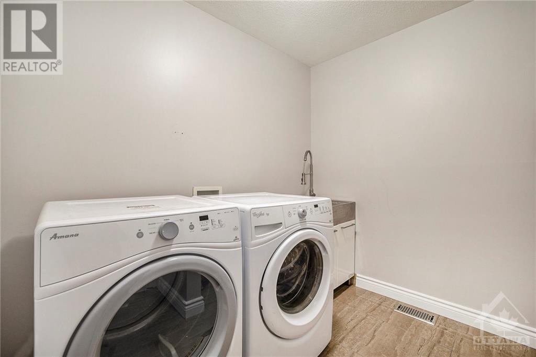4 卧室
5 浴室
壁炉
中央空调
风热取暖
$2,900 Monthly
Welcome to this inviting single-family home in Morgan's Grant—a sought-after, family-oriented neighborhood offering excellent schools, parks, and easy access to the South March Highlands Conservation Forest. This beautifully landscaped property, front to back, features a spacious double-car garage and has been meticulously maintained by its homeowners with thoughtful upgrades over the years. Inside, rich Brazilian cherry wood floors grace both the main and upper levels, creating a warm and timeless appeal. The main floor’s open-concept layout includes a stylish kitchen with cherry cabinetry and sleek pearl-black stone countertops, seamlessly connecting to the living area—ideal for entertaining. On the second level, three generous bedrooms await, along with a stunning primary suite featuring a walk-in closet and a luxurious four-piece ensuite bath. Please note that the BASEMENT is EXCLUDED from the leased space and is not available for tenant use. Check attached Schedule B for more info (id:44758)
房源概要
|
MLS® Number
|
1419296 |
|
房源类型
|
民宅 |
|
临近地区
|
Morgans Grant |
|
附近的便利设施
|
公共交通, Recreation Nearby, 购物 |
|
社区特征
|
Family Oriented |
|
特征
|
自动车库门 |
|
总车位
|
4 |
|
存储类型
|
Storage 棚 |
详 情
|
浴室
|
5 |
|
地上卧房
|
4 |
|
总卧房
|
4 |
|
公寓设施
|
Laundry - In Suite |
|
赠送家电包括
|
冰箱, 洗碗机, 烘干机, Hood 电扇, 炉子, 洗衣机, Blinds |
|
地下室进展
|
已装修 |
|
地下室类型
|
全完工 |
|
施工日期
|
2001 |
|
施工种类
|
独立屋 |
|
空调
|
中央空调 |
|
外墙
|
砖, Siding |
|
壁炉
|
有 |
|
Fireplace Total
|
1 |
|
Flooring Type
|
Hardwood, Laminate, Tile |
|
客人卫生间(不包含洗浴)
|
1 |
|
供暖方式
|
天然气 |
|
供暖类型
|
压力热风 |
|
储存空间
|
2 |
|
类型
|
独立屋 |
|
设备间
|
市政供水 |
车 位
土地
|
英亩数
|
无 |
|
围栏类型
|
Fenced Yard |
|
土地便利设施
|
公共交通, Recreation Nearby, 购物 |
|
污水道
|
城市污水处理系统 |
|
土地深度
|
105 Ft |
|
土地宽度
|
43 Ft ,8 In |
|
不规则大小
|
43.64 Ft X 104.99 Ft |
|
规划描述
|
住宅 |
房 间
| 楼 层 |
类 型 |
长 度 |
宽 度 |
面 积 |
|
二楼 |
卧室 |
|
|
11'3" x 16'0" |
|
二楼 |
四件套浴室 |
|
|
Measurements not available |
|
二楼 |
卧室 |
|
|
10'0" x 10'10" |
|
二楼 |
四件套浴室 |
|
|
Measurements not available |
|
二楼 |
卧室 |
|
|
11'6" x 13'2" |
|
二楼 |
主卧 |
|
|
22'0" x 12'0" |
|
二楼 |
5pc Ensuite Bath |
|
|
Measurements not available |
|
Lower Level |
三件套卫生间 |
|
|
Measurements not available |
|
Lower Level |
Storage |
|
|
Measurements not available |
|
Lower Level |
娱乐室 |
|
|
35'5" x 16'2" |
|
一楼 |
门厅 |
|
|
Measurements not available |
|
一楼 |
客厅 |
|
|
11'4" x 16'0" |
|
一楼 |
餐厅 |
|
|
11'8" x 13'2" |
|
一楼 |
厨房 |
|
|
15'9" x 12'0" |
|
一楼 |
Eating Area |
|
|
13'2" x 9'10" |
|
一楼 |
家庭房 |
|
|
17'6" x 15'6" |
|
一楼 |
Partial Bathroom |
|
|
Measurements not available |
|
一楼 |
洗衣房 |
|
|
Measurements not available |
https://www.realtor.ca/real-estate/27628126/50-laxford-drive-ottawa-morgans-grant


