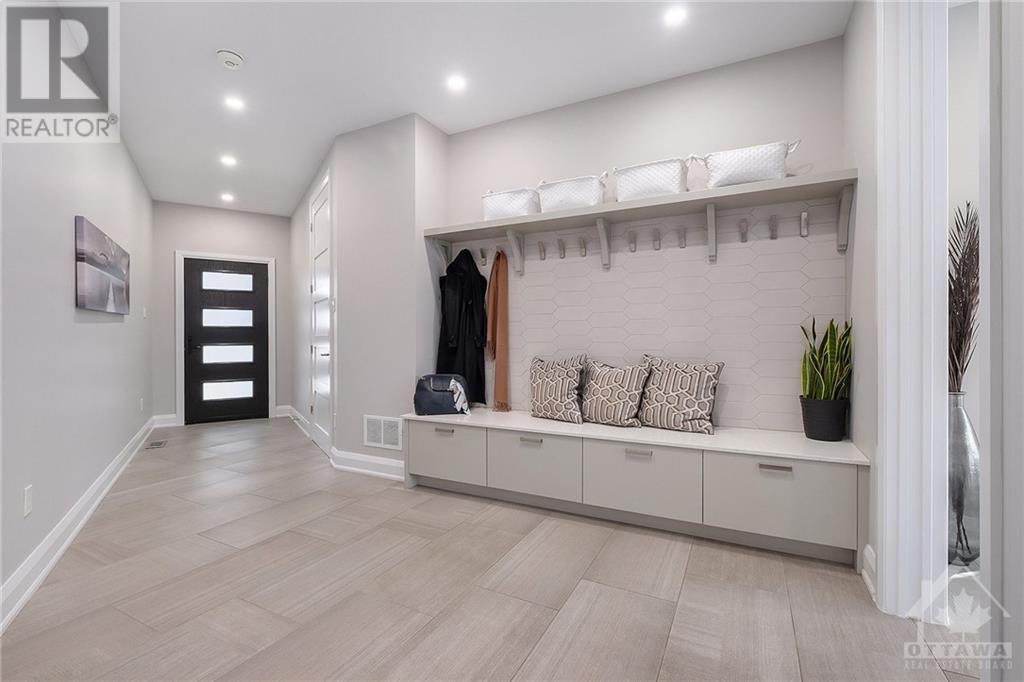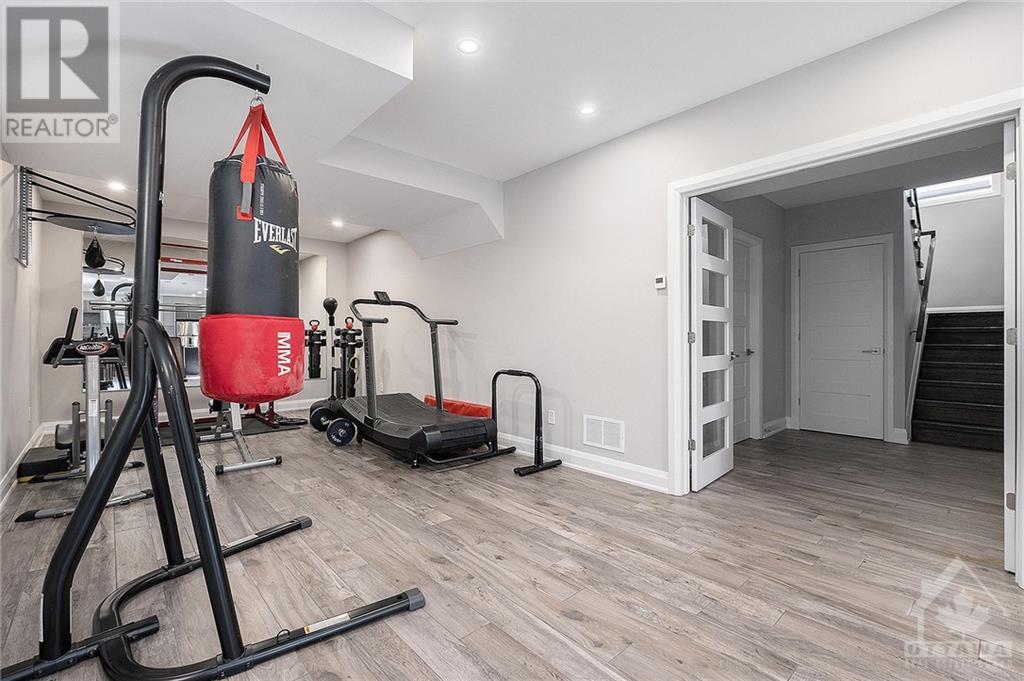4 卧室
5 浴室
壁炉
Inground Pool
中央空调
风热取暖, 地暖
Landscaped, Underground Sprinkler
$2,730,000
Welcome to this beautifully designed custom 4-bedroom, 5-bath home in Carleton Heights! This modern masterpiece seamlessly blends luxury, functionality, and comfort, ideal for family living. The open-concept layout features a spacious great room with a gas fireplace that flows into a large eat-in kitchen, complete with quartz counters, a sizable island, SS appliances, and pantry. Separate dining room, an office, and a large mudroom. On the second level, the master suite boasts a lavish 5-piece ensuite with a steam shower and a large walk-in closet. Three additional generous bedrooms, with one featuring its own ensuite and two sharing a Jack & Jill bathroom. The lower level includes a theater room, gym area, rec room, kitchenette, and cold storage. Outside, enjoy a resort-like atmosphere with an in-ground pool, covered seating area, and outdoor kitchen, all in a private setting. Control 4 security system and large 3 car garage. Built with quality in mind, this home is a true gem. (id:44758)
Open House
此属性有开放式房屋!
开始于:
2:00 pm
结束于:
4:00 pm
房源概要
|
MLS® Number
|
1420464 |
|
房源类型
|
民宅 |
|
临近地区
|
Carleton Heights |
|
附近的便利设施
|
公共交通, Recreation Nearby, 购物 |
|
社区特征
|
Family Oriented |
|
特征
|
自动车库门 |
|
总车位
|
9 |
|
泳池类型
|
Inground Pool |
|
存储类型
|
Storage 棚 |
|
结构
|
Patio(s) |
详 情
|
浴室
|
5 |
|
地上卧房
|
4 |
|
总卧房
|
4 |
|
公寓设施
|
健身房 |
|
赠送家电包括
|
冰箱, 烤箱 - Built-in, Cooktop, 洗碗机, 烘干机, Hood 电扇, 微波炉, 洗衣机, Wine Fridge, 报警系统, Blinds |
|
地下室进展
|
已装修 |
|
地下室类型
|
全完工 |
|
施工日期
|
2017 |
|
施工种类
|
独立屋 |
|
空调
|
中央空调 |
|
外墙
|
石, 灰泥 |
|
Fire Protection
|
Smoke Detectors |
|
壁炉
|
有 |
|
Fireplace Total
|
2 |
|
固定装置
|
吊扇 |
|
Flooring Type
|
Hardwood, Ceramic |
|
地基类型
|
混凝土浇筑 |
|
客人卫生间(不包含洗浴)
|
1 |
|
供暖方式
|
天然气 |
|
供暖类型
|
Forced Air, 地暖 |
|
储存空间
|
2 |
|
类型
|
独立屋 |
|
设备间
|
市政供水 |
车 位
土地
|
英亩数
|
无 |
|
围栏类型
|
Fenced Yard |
|
土地便利设施
|
公共交通, Recreation Nearby, 购物 |
|
Landscape Features
|
Landscaped, Underground Sprinkler |
|
污水道
|
城市污水处理系统 |
|
土地深度
|
118 Ft |
|
土地宽度
|
88 Ft ,10 In |
|
不规则大小
|
88.81 Ft X 117.96 Ft (irregular Lot) |
|
规划描述
|
住宅 |
房 间
| 楼 层 |
类 型 |
长 度 |
宽 度 |
面 积 |
|
二楼 |
主卧 |
|
|
17'10" x 19'8" |
|
二楼 |
四件套主卧浴室 |
|
|
16'1" x 12'10" |
|
二楼 |
其它 |
|
|
11'5" x 8'8" |
|
二楼 |
洗衣房 |
|
|
7'3" x 10'5" |
|
二楼 |
卧室 |
|
|
12'3" x 14'4" |
|
二楼 |
卧室 |
|
|
13'2" x 17'7" |
|
二楼 |
卧室 |
|
|
12'3" x 21'4" |
|
Lower Level |
娱乐室 |
|
|
18'10" x 18'0" |
|
Lower Level |
Gym |
|
|
11'3" x 25'2" |
|
Lower Level |
Playroom |
|
|
16'2" x 12'11" |
|
Lower Level |
洗衣房 |
|
|
9'9" x 14'9" |
|
Lower Level |
厨房 |
|
|
15'4" x 18'8" |
|
一楼 |
门厅 |
|
|
9'3" x 23'5" |
|
一楼 |
Office |
|
|
10'7" x 13'9" |
|
一楼 |
餐厅 |
|
|
15'1" x 22'10" |
|
一楼 |
客厅 |
|
|
18'7" x 19'8" |
|
一楼 |
Eating Area |
|
|
15'8" x 7'4" |
|
一楼 |
厨房 |
|
|
18'10" x 14'10" |
|
一楼 |
Pantry |
|
|
6'7" x 5'6" |
|
一楼 |
Mud Room |
|
|
11'4" x 20'11" |
设备间
https://www.realtor.ca/real-estate/27655668/1670-ortona-avenue-ottawa-carleton-heights


































