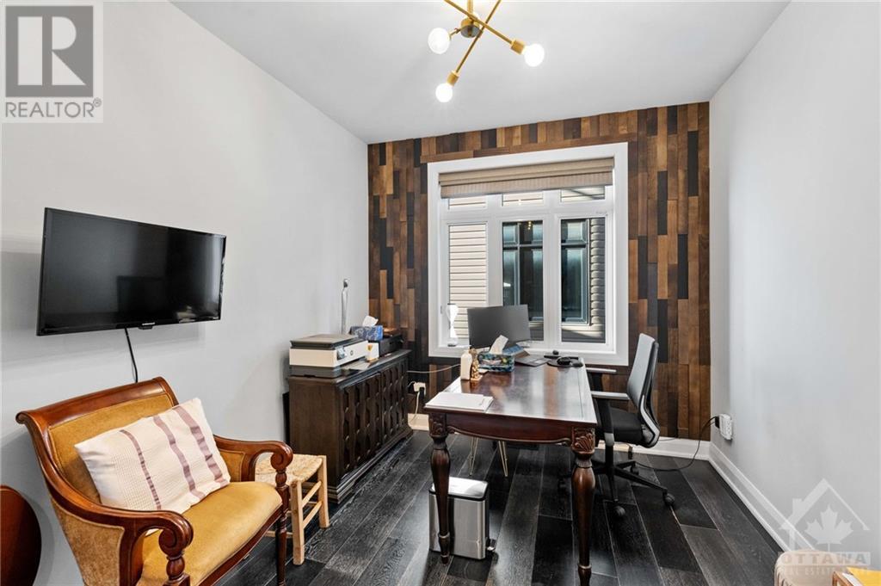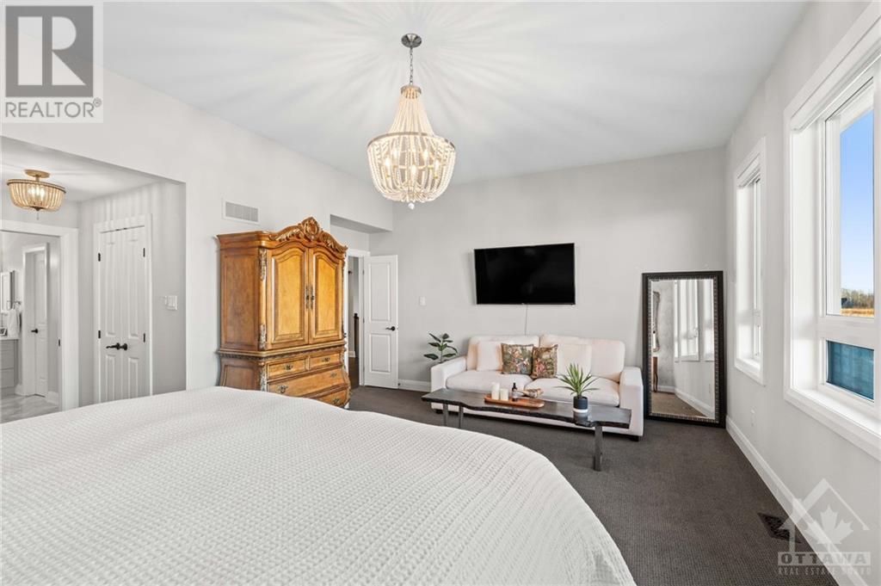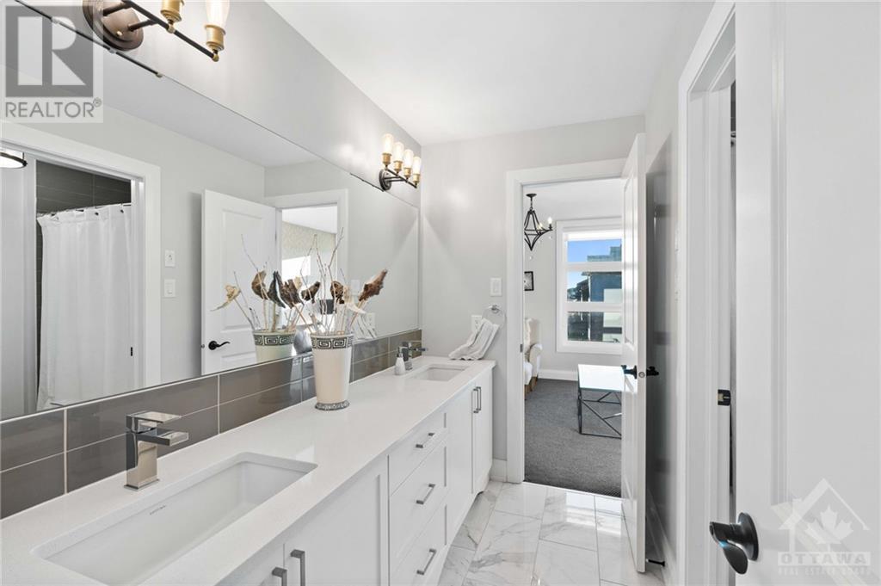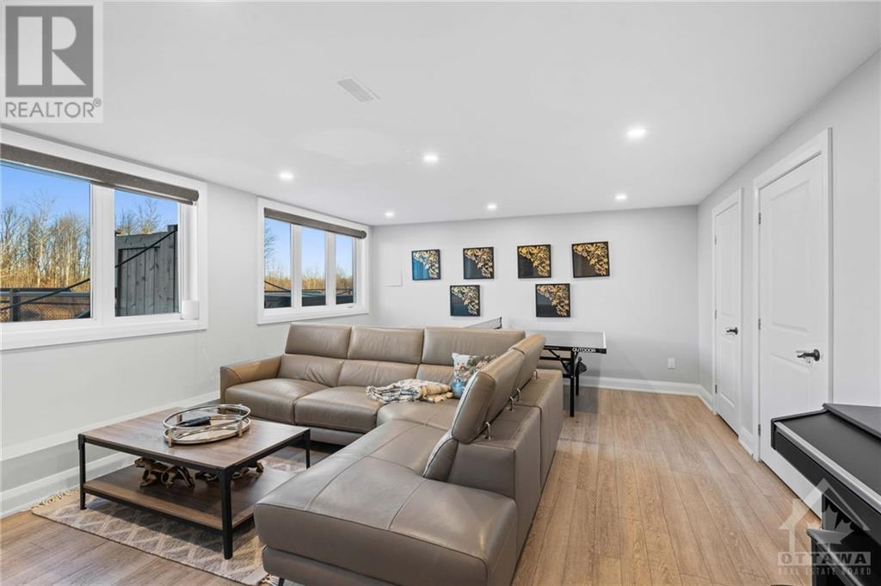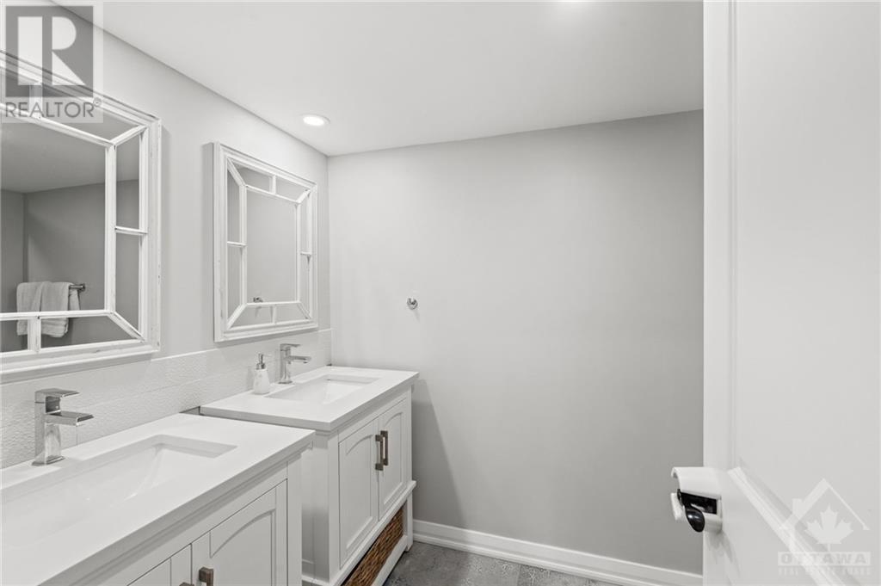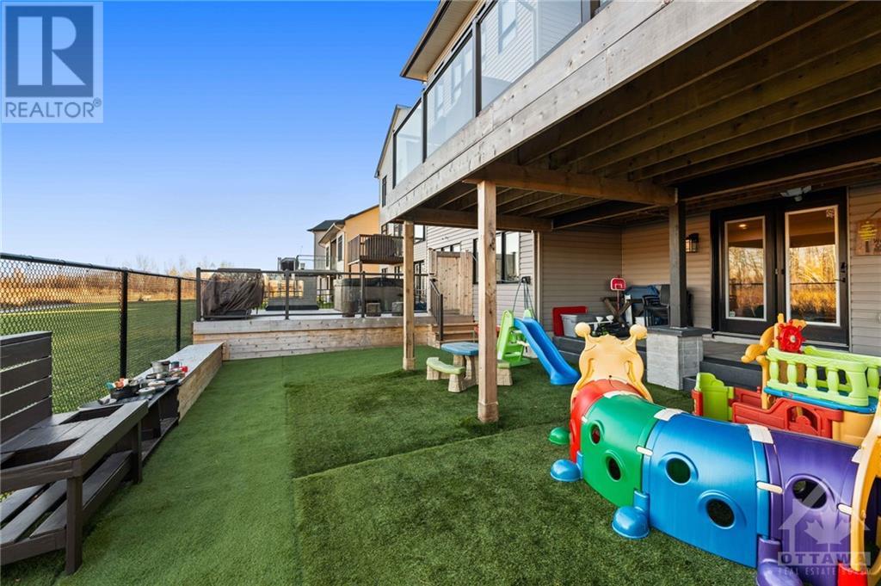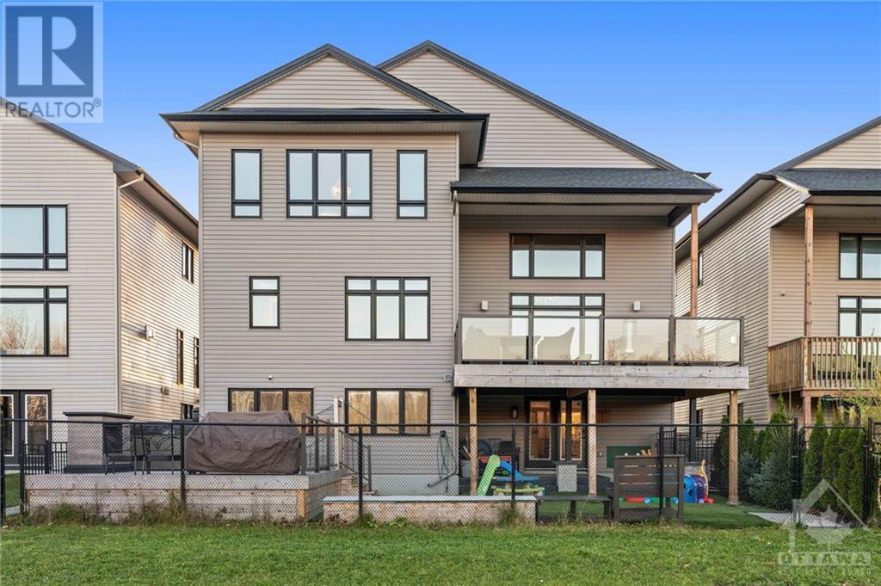6 卧室
6 浴室
壁炉
中央空调
风热取暖
湖景区
$1,499,000
This stunning home offers a modern luxury living space. Newly installed interlock driveway. The kitchen opens to a raised walk-out patio, where you can enjoy views of the pond and the privacy of no rear neighbours. The main floor features an expansive layout, including a large dining room, living room w/2 story's of windows, and a cozy family room, perfect for both entertaining and everyday living. Upstairs, the oversized primary bedroom is a retreat of its own, complete with a spa-like ensuite and a spacious walk-in closet. Bedroom 2 also boasts a private 4-piece ensuite and walk-in closet, while bedrooms 3 and 4 share a thoughtfully designed 5-piece ensuite. The fully finished walk-out basement provides even more living space, featuring a sprawling recreation area and two additional bathrooms, ideal for an in law suite with its own entrance. 3 car garage with modern glass doors. This home offers luxury, privacy and space, creating the perfect environment for modern family living. (id:44758)
房源概要
|
MLS® Number
|
1420450 |
|
房源类型
|
民宅 |
|
临近地区
|
Cowans Grove |
|
附近的便利设施
|
Airport, 公共交通, 购物 |
|
特征
|
阳台, Recreational |
|
总车位
|
6 |
|
结构
|
Deck |
|
湖景类型
|
湖景房 |
详 情
|
浴室
|
6 |
|
地上卧房
|
4 |
|
地下卧室
|
2 |
|
总卧房
|
6 |
|
赠送家电包括
|
冰箱, 洗碗机, 烘干机, 微波炉 Range Hood Combo, 炉子, 洗衣机, Hot Tub |
|
地下室进展
|
已装修 |
|
地下室类型
|
全完工 |
|
施工日期
|
2019 |
|
建材
|
混凝土浇筑 |
|
施工种类
|
独立屋 |
|
空调
|
中央空调 |
|
外墙
|
石, Vinyl |
|
壁炉
|
有 |
|
Fireplace Total
|
1 |
|
Flooring Type
|
Wall-to-wall Carpet, Hardwood, Laminate |
|
地基类型
|
混凝土浇筑 |
|
客人卫生间(不包含洗浴)
|
2 |
|
供暖方式
|
天然气 |
|
供暖类型
|
压力热风 |
|
储存空间
|
2 |
|
类型
|
独立屋 |
|
设备间
|
市政供水 |
车 位
土地
|
英亩数
|
无 |
|
土地便利设施
|
Airport, 公共交通, 购物 |
|
污水道
|
城市污水处理系统 |
|
土地深度
|
101 Ft ,7 In |
|
土地宽度
|
49 Ft ,10 In |
|
不规则大小
|
49.81 Ft X 101.57 Ft |
|
地表水
|
Creeks |
|
规划描述
|
住宅 |
房 间
| 楼 层 |
类 型 |
长 度 |
宽 度 |
面 积 |
|
二楼 |
主卧 |
|
|
19'8" x 19'10" |
|
二楼 |
5pc Ensuite Bath |
|
|
13'8" x 10'5" |
|
二楼 |
卧室 |
|
|
12'1" x 9'11" |
|
二楼 |
卧室 |
|
|
17'0" x 13'10" |
|
二楼 |
5pc Ensuite Bath |
|
|
10'2" x 14'10" |
|
二楼 |
卧室 |
|
|
16'7" x 11'11" |
|
二楼 |
四件套主卧浴室 |
|
|
10'5" x 9'11" |
|
地下室 |
两件套卫生间 |
|
|
6'6" x 6'5" |
|
地下室 |
四件套浴室 |
|
|
12'4" x 5'7" |
|
地下室 |
娱乐室 |
|
|
24'4" x 27'0" |
|
地下室 |
娱乐室 |
|
|
19'10" x 14'4" |
|
地下室 |
设备间 |
|
|
19'10" x 11'10" |
|
地下室 |
其它 |
|
|
12'11" x 14'6" |
|
地下室 |
其它 |
|
|
7'1" x 4'4" |
|
地下室 |
Storage |
|
|
7'7" x 7'8" |
|
一楼 |
家庭房 |
|
|
19'8" x 14'10" |
|
一楼 |
餐厅 |
|
|
19'8" x 14'10" |
|
一楼 |
客厅 |
|
|
13'8" x 15'3" |
|
一楼 |
Office |
|
|
12'2" x 9'11" |
|
一楼 |
洗衣房 |
|
|
12'2" x 8'5" |
|
一楼 |
厨房 |
|
|
19'8" x 16'4" |
|
一楼 |
两件套卫生间 |
|
|
5'11" x 5'0" |
https://www.realtor.ca/real-estate/27656187/375-longworth-avenue-ottawa-cowans-grove








