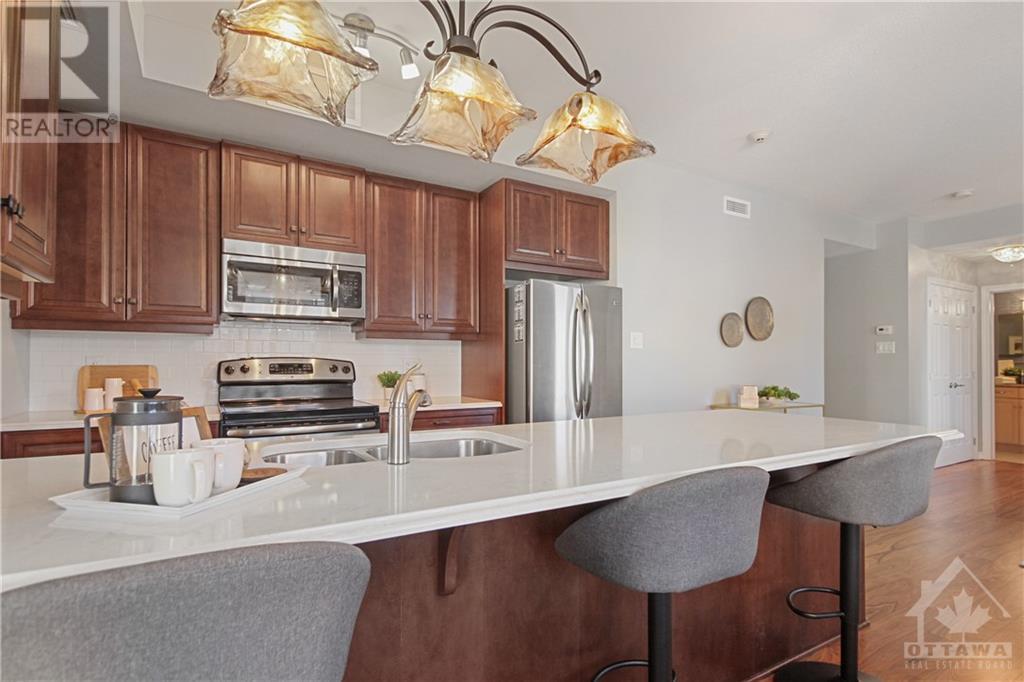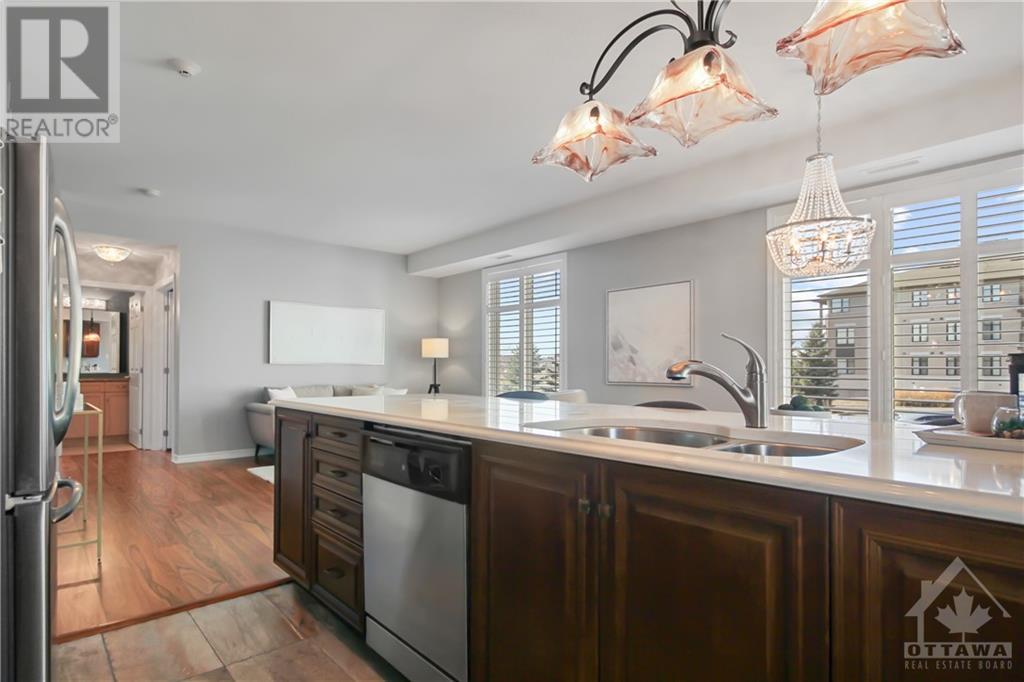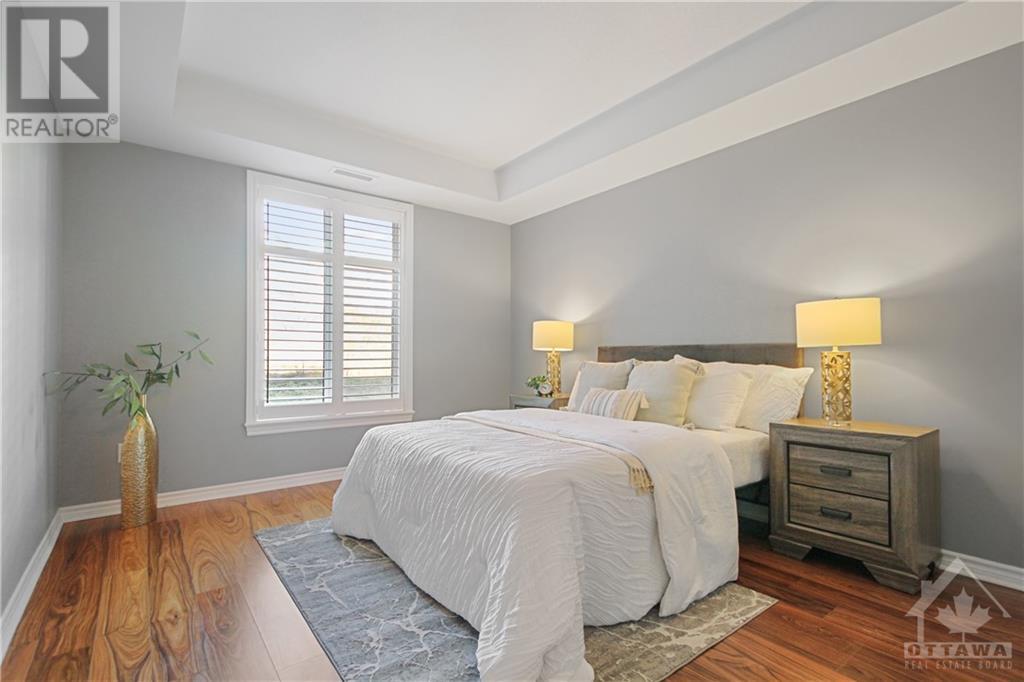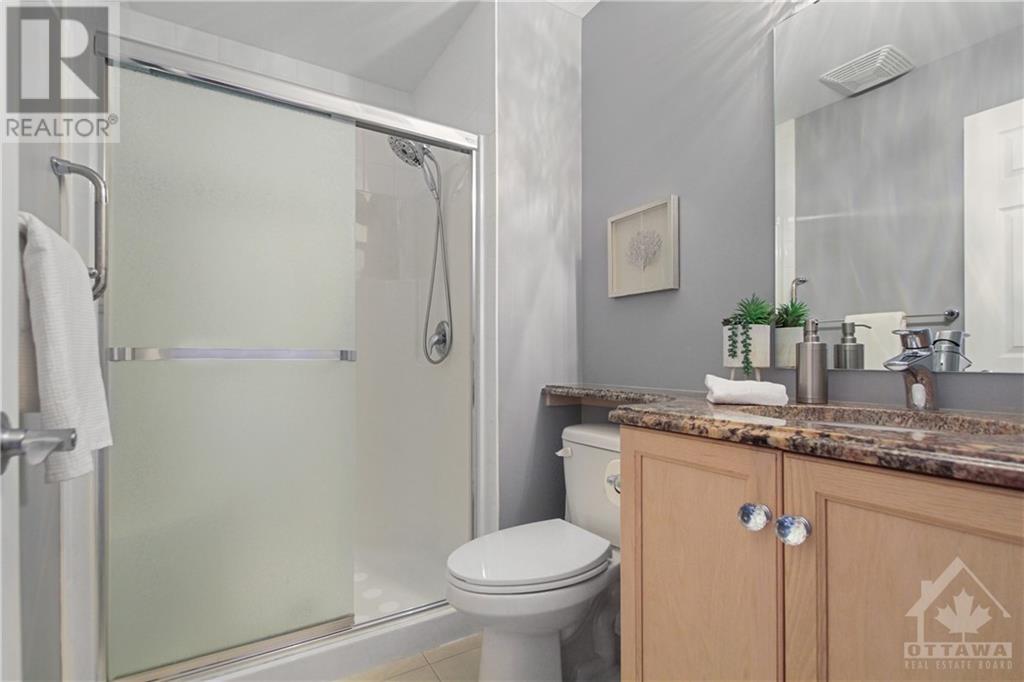150 Guelph Private Unit#102 Ottawa, Ontario K2T 0J3

$475,000管理费,Landscaping, Property Management, Caretaker, Water, Other, See Remarks, Condominium Amenities, Reserve Fund Contributions
$589.84 每月
管理费,Landscaping, Property Management, Caretaker, Water, Other, See Remarks, Condominium Amenities, Reserve Fund Contributions
$589.84 每月Discover sophisticated living in the sought-after Foxwood community of Kanata Lakes. Masterfully designed by Barry Hobin, this elegant corner unit boasts 2 BedRms + Den + 2 full BathRms. Special features include hardwood floors, ceramic tile, stone countertops, 9 ft ceilings, open-concept living area & large windows with custom California shutters + an abundance of natural light. The quality Kitchen offers a spacious island, stainless steel appliances & under-cabinet lighting. The Den/Study adds versatility. Primary BedRm Suite incl a 3pc Ensuite with oversized walk-in shower. Quietly situated at the building's rear, enjoy serene mornings or unwind on the covered balcony with lush green views. Effortless living awaits: in-unit laundry, underground parking, storage locker, elevator, clubhouse, multipurpose/party room & more. Perfect location close to parks, trails, shopping, dining, transit, Kanata's high-tech park, the Kanata Centrum, Tanger Outlet Mall, Canadian Tire Centre & more. (id:44758)
房源概要
| MLS® Number | 1419234 |
| 房源类型 | 民宅 |
| 临近地区 | Kanata Lakes |
| 附近的便利设施 | 近高尔夫球场, 公共交通, Recreation Nearby, 购物 |
| 社区特征 | Adult Oriented, Pets Allowed |
| 特征 | Corner Site, Elevator, 阳台, 自动车库门 |
| 总车位 | 1 |
详 情
| 浴室 | 2 |
| 地上卧房 | 2 |
| 总卧房 | 2 |
| 公寓设施 | 宴会厅, Recreation Centre, Storage - Locker, Laundry - In Suite, Clubhouse |
| 赠送家电包括 | 冰箱, 洗碗机, 烘干机, 微波炉 Range Hood Combo, 炉子, 洗衣机, Blinds |
| 地下室进展 | Not Applicable |
| 地下室类型 | None (not Applicable) |
| 施工日期 | 2014 |
| 空调 | 中央空调 |
| 外墙 | 石, 砖, Siding |
| Fire Protection | Smoke Detectors |
| Flooring Type | Hardwood, Tile |
| 地基类型 | 混凝土浇筑 |
| 供暖方式 | 天然气 |
| 供暖类型 | 压力热风 |
| 储存空间 | 4 |
| 类型 | 公寓 |
| 设备间 | 市政供水 |
车 位
| 地下 | |
| 入内式车位 | |
| 访客停车位 |
土地
| 英亩数 | 无 |
| 土地便利设施 | 近高尔夫球场, 公共交通, Recreation Nearby, 购物 |
| 污水道 | 城市污水处理系统 |
| 规划描述 | Residedntial |
房 间
| 楼 层 | 类 型 | 长 度 | 宽 度 | 面 积 |
|---|---|---|---|---|
| 一楼 | 门厅 | Measurements not available | ||
| 一楼 | Office | 8'2" x 8'1" | ||
| 一楼 | 客厅 | 15'7" x 13'1" | ||
| 一楼 | 餐厅 | 11'5" x 8'11" | ||
| 一楼 | 厨房 | 11'5" x 9'7" | ||
| 一楼 | 其它 | 13'10" x 5'1" | ||
| 一楼 | 主卧 | 13'6" x 10'11" | ||
| 一楼 | 三件套浴室 | Measurements not available | ||
| 一楼 | 卧室 | 12'9" x 10'2" | ||
| 一楼 | 四件套浴室 | Measurements not available | ||
| 一楼 | 洗衣房 | Measurements not available | ||
| 一楼 | 设备间 | Measurements not available |
https://www.realtor.ca/real-estate/27656193/150-guelph-private-unit102-ottawa-kanata-lakes

































