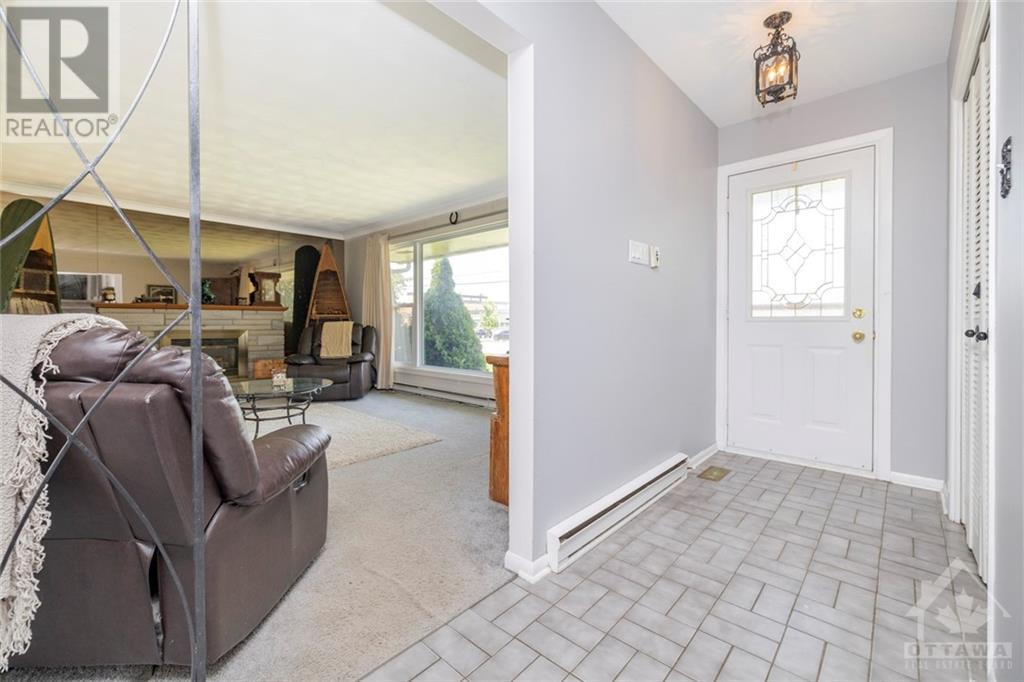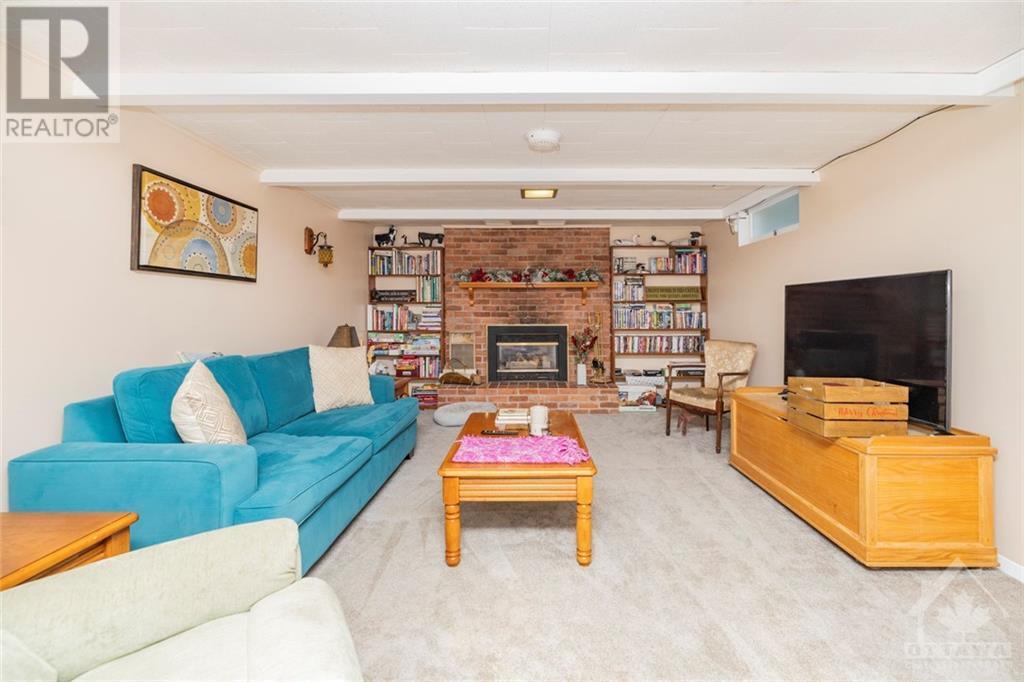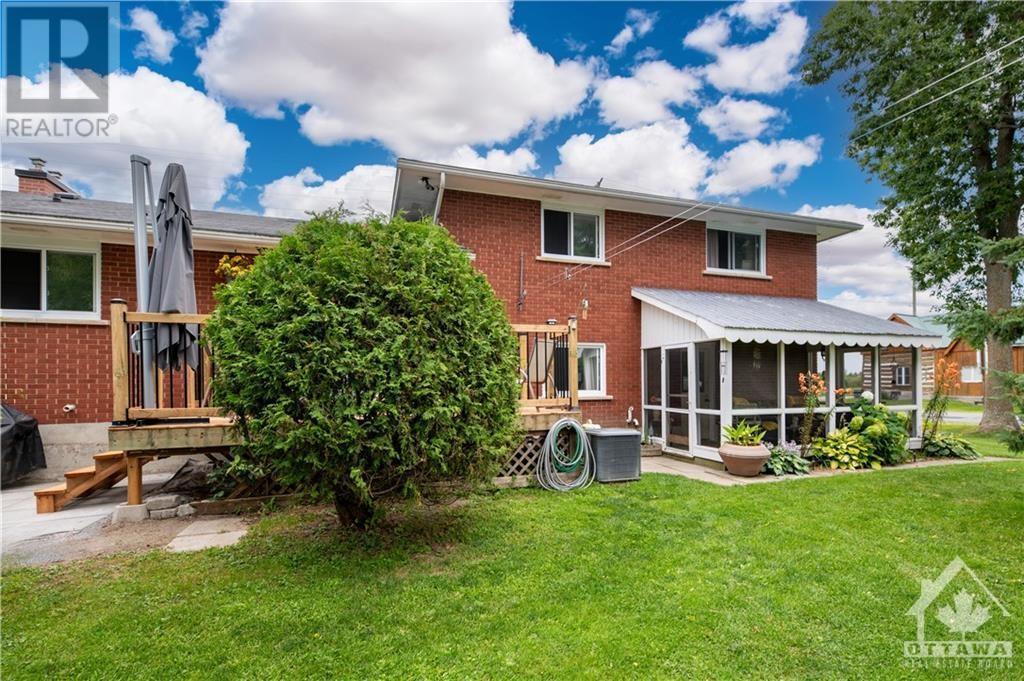4 卧室
2 浴室
壁炉
中央空调
风热取暖
Landscaped
$759,900
Discover this stunning home on a spacious double lot with a peaceful, park-like setting! Surrounded by lush greenery, it’s the ultimate outdoor retreat. The detached shop is perfect for DIY enthusiasts or extra storage. Inside, the cozy, finished basement features a fireplace, making it ideal for family movie nights or your dream home theatre. Brimming with charm, this home showcases unique architectural details and a welcoming ambiance. Impeccably cared for inside and out, every corner exudes warmth and character. With 4 bedrooms and 2 bathrooms, there’s plenty of room for a growing family. Perfectly located near Jock River, close to Richmond’s amenities, and just a short drive to downtown Ottawa, it offers both tranquility and accessibility. Whether you are looking for a country-ish life, or wanting to enjoy all that beautiful Richmond has to offer, you won't want to miss this opportunity to own this little piece of paradise! 24 hr irrevocable on Offers as per Form 244. (id:44758)
Open House
此属性有开放式房屋!
开始于:
2:00 pm
结束于:
4:00 pm
房源概要
|
MLS® Number
|
1420454 |
|
房源类型
|
民宅 |
|
临近地区
|
Richmond |
|
附近的便利设施
|
近高尔夫球场, Recreation Nearby, 购物 |
|
社区特征
|
Family Oriented, School Bus |
|
Easement
|
Unknown |
|
特征
|
公园设施, Corner Site |
|
总车位
|
5 |
|
存储类型
|
Storage 棚 |
|
结构
|
Deck |
详 情
|
浴室
|
2 |
|
地上卧房
|
4 |
|
总卧房
|
4 |
|
赠送家电包括
|
冰箱, 炉子 |
|
地下室进展
|
已装修 |
|
地下室类型
|
全完工 |
|
施工日期
|
1967 |
|
施工种类
|
独立屋 |
|
空调
|
中央空调 |
|
外墙
|
砖, Siding |
|
Fire Protection
|
Smoke Detectors |
|
壁炉
|
有 |
|
Fireplace Total
|
2 |
|
Flooring Type
|
Wall-to-wall Carpet, Tile, Vinyl |
|
地基类型
|
水泥 |
|
供暖方式
|
天然气 |
|
供暖类型
|
压力热风 |
|
类型
|
独立屋 |
|
设备间
|
Drilled Well |
车 位
|
附加车库
|
|
|
Detached Garage
|
|
|
Oversize
|
|
|
Surfaced
|
|
土地
|
英亩数
|
无 |
|
土地便利设施
|
近高尔夫球场, Recreation Nearby, 购物 |
|
Landscape Features
|
Landscaped |
|
污水道
|
城市污水处理系统 |
|
土地深度
|
200 Ft |
|
土地宽度
|
100 Ft |
|
不规则大小
|
100 Ft X 200 Ft |
|
规划描述
|
V1c |
房 间
| 楼 层 |
类 型 |
长 度 |
宽 度 |
面 积 |
|
二楼 |
四件套浴室 |
|
|
6'8" x 9'8" |
|
二楼 |
卧室 |
|
|
10'7" x 10'7" |
|
二楼 |
卧室 |
|
|
11'4" x 10'4" |
|
二楼 |
主卧 |
|
|
13'2" x 12'0" |
|
二楼 |
门厅 |
|
|
6'9" x 7'7" |
|
地下室 |
Media |
|
|
10'7" x 15'1" |
|
地下室 |
设备间 |
|
|
7'4" x 10'8" |
|
地下室 |
娱乐室 |
|
|
22'8" x 13'1" |
|
地下室 |
Pantry |
|
|
3'8" x 4'2" |
|
Lower Level |
三件套卫生间 |
|
|
6'8" x 12'2" |
|
Lower Level |
卧室 |
|
|
10'8" x 12'3" |
|
Lower Level |
其它 |
|
|
3'2" x 6'4" |
|
一楼 |
厨房 |
|
|
13'8" x 11'3" |
|
一楼 |
Eating Area |
|
|
9'8" x 11'4" |
|
一楼 |
门厅 |
|
|
13'2" x 4'0" |
|
一楼 |
Living Room/fireplace |
|
|
18'5" x 13'2" |
https://www.realtor.ca/real-estate/27657683/3698-mcbean-street-richmond-richmond


































