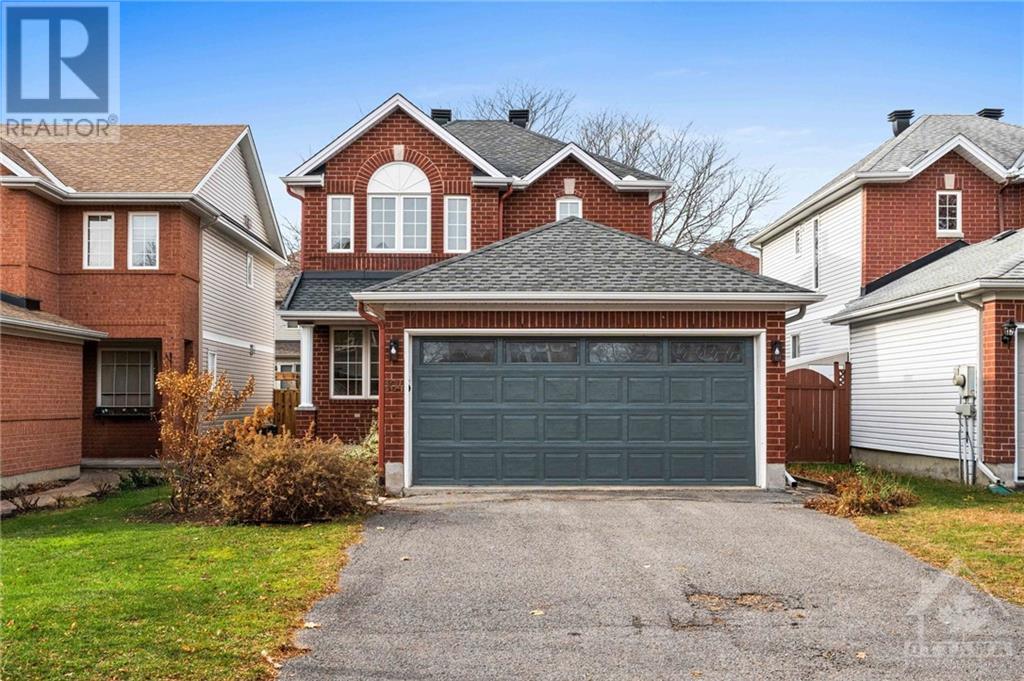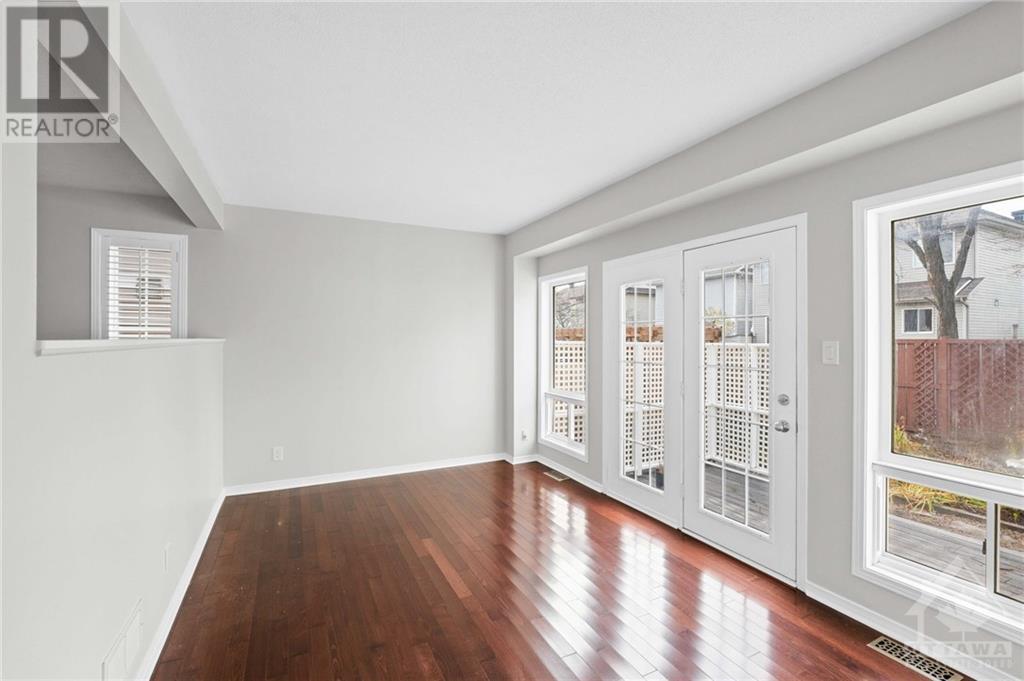3 卧室
3 浴室
中央空调
风热取暖
$3,300 Monthly
Meticulously maintained, turn-key home, where elegance meets modern living in the sought-after Central Park neighborhood. Spacious foyer flows seamlessly into an open-concept living and dining area, leading to a unique, sunken family room that overlooks the scenic garden. The heart of this home—a modern, updated kitchen—caters to both culinary enthusiasts and casual dining, creating an ideal space for gatherings. Upstairs, you’ll find three generously sized bedrooms and a well-appointed four-piece bathroom. Finished basement offers a cozy retreat, featuring a heated floor, a three-piece bath, and abundant storage with a convenient laundry area. Enjoy the benefits of a central location, close to transit, highway access, parks, shopping, and the scenic Experimental Farm. This beautiful property is truly move-in ready. Completed rental application, Full Credit score report and proof of income/employment requirement. NO pets, NO Roommates, NO smoking. (id:44758)
房源概要
|
MLS® Number
|
1420053 |
|
房源类型
|
民宅 |
|
临近地区
|
CENTRAL PARK |
|
附近的便利设施
|
公共交通, Recreation Nearby, 购物 |
|
特征
|
自动车库门 |
|
总车位
|
6 |
详 情
|
浴室
|
3 |
|
地上卧房
|
3 |
|
总卧房
|
3 |
|
公寓设施
|
Laundry - In Suite |
|
赠送家电包括
|
冰箱, 洗碗机, 烘干机, Hood 电扇, 洗衣机, Blinds |
|
地下室进展
|
已装修 |
|
地下室类型
|
全完工 |
|
施工日期
|
1998 |
|
施工种类
|
独立屋 |
|
空调
|
中央空调 |
|
外墙
|
砖, Siding |
|
Fire Protection
|
Smoke Detectors |
|
Flooring Type
|
Carpeted, Hardwood, Ceramic |
|
客人卫生间(不包含洗浴)
|
1 |
|
供暖方式
|
天然气 |
|
供暖类型
|
压力热风 |
|
储存空间
|
2 |
|
类型
|
独立屋 |
|
设备间
|
市政供水 |
车 位
土地
|
英亩数
|
无 |
|
土地便利设施
|
公共交通, Recreation Nearby, 购物 |
|
污水道
|
城市污水处理系统 |
|
不规则大小
|
* Ft X * Ft |
|
规划描述
|
Resiential |
房 间
| 楼 层 |
类 型 |
长 度 |
宽 度 |
面 积 |
|
二楼 |
主卧 |
|
|
14'5" x 15'4" |
|
二楼 |
其它 |
|
|
4'4" x 4'4" |
|
二楼 |
卧室 |
|
|
11'0" x 14'0" |
|
二楼 |
卧室 |
|
|
10'0" x 12'0" |
|
二楼 |
四件套浴室 |
|
|
6'6" x 10'4" |
|
地下室 |
娱乐室 |
|
|
17'3" x 17'5" |
|
地下室 |
三件套卫生间 |
|
|
5'3" x 6'0" |
|
地下室 |
洗衣房 |
|
|
9'8" x 9'10" |
|
一楼 |
门厅 |
|
|
17'5" x 7'7" |
|
一楼 |
客厅/饭厅 |
|
|
10'8" x 25'0" |
|
一楼 |
家庭房 |
|
|
10'3" x 15'4" |
|
一楼 |
厨房 |
|
|
11'0" x 16'3" |
|
一楼 |
两件套卫生间 |
|
|
4'10" x 5'5" |
https://www.realtor.ca/real-estate/27657784/104-bloomingdale-street-ottawa-central-park


































