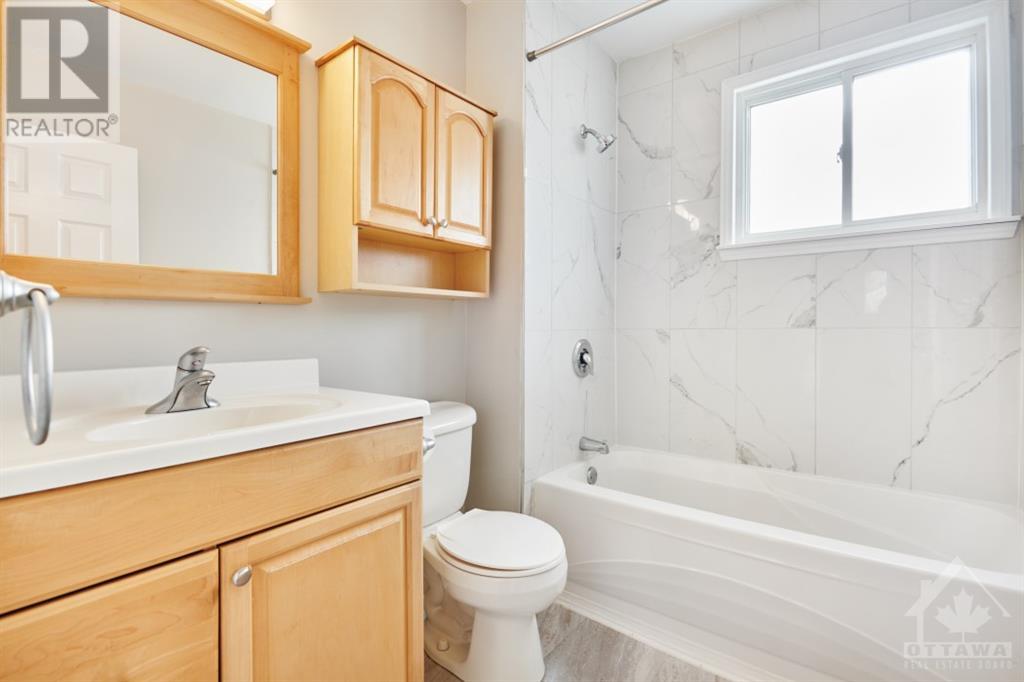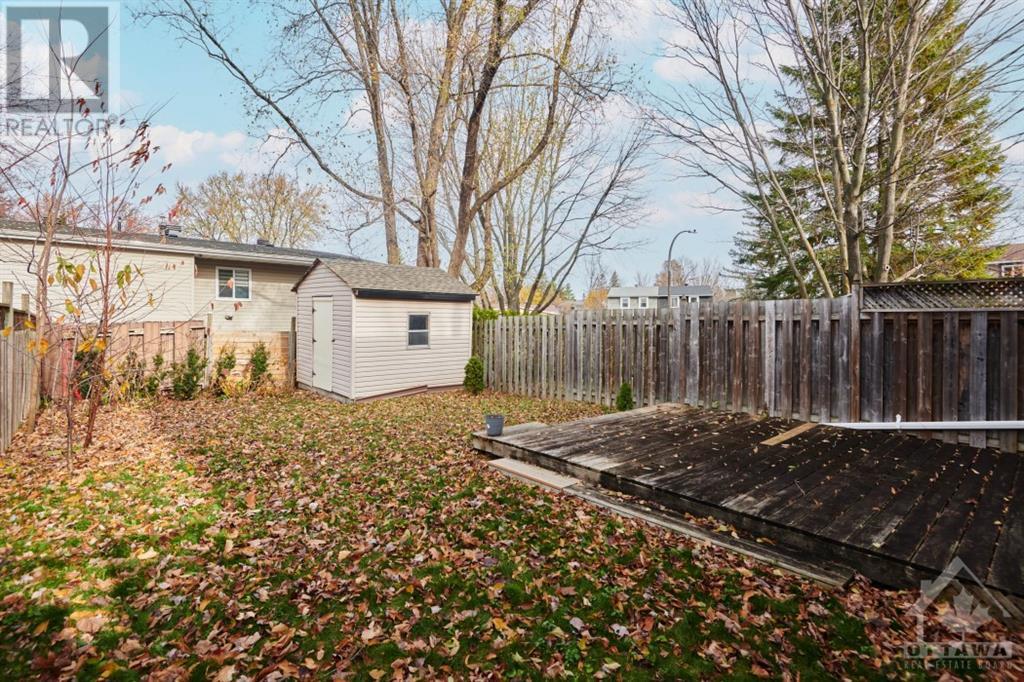4 卧室
2 浴室
中央空调
风热取暖
$2,750 Monthly
Welcome to your new home! This charming 4-bedroom, 2-bath semi-detached house is nestled on a peaceful street, just a stone's throw from schools and public transport. Step inside to find a bright and spacious living/dining area featuring beautiful parquet flooring, perfect for family gatherings. The galley kitchen includes a handy side entrance, making it easy to bring in groceries. Need an extra bedroom or a home office? The den offers great flexibility! The main level also boasts a convenient two-piece powder room. Upstairs, you'll find four cozy bedrooms with hardwood flooring and a well-appointed main bath. The open recreation room on the lower level is a fantastic bonus space, ideal for playtime or relaxation. Available for immediate occupancy. Don't miss this chance to make this lovely house your new home sweet home! Some photos have been virtually staged. (id:44758)
房源概要
|
MLS® Number
|
1420394 |
|
房源类型
|
民宅 |
|
临近地区
|
Carson Grove |
|
附近的便利设施
|
公共交通, Recreation Nearby, 购物 |
|
总车位
|
3 |
详 情
|
浴室
|
2 |
|
地上卧房
|
4 |
|
总卧房
|
4 |
|
公寓设施
|
Laundry - In Suite |
|
赠送家电包括
|
冰箱, 洗碗机, 烘干机, Hood 电扇, 炉子, 洗衣机 |
|
地下室进展
|
已装修 |
|
地下室类型
|
全完工 |
|
施工日期
|
1972 |
|
施工种类
|
Semi-detached |
|
空调
|
中央空调 |
|
外墙
|
Siding |
|
Flooring Type
|
Mixed Flooring, Hardwood |
|
客人卫生间(不包含洗浴)
|
1 |
|
供暖方式
|
天然气 |
|
供暖类型
|
压力热风 |
|
储存空间
|
2 |
|
类型
|
独立屋 |
|
设备间
|
市政供水 |
车 位
土地
|
英亩数
|
无 |
|
土地便利设施
|
公共交通, Recreation Nearby, 购物 |
|
污水道
|
城市污水处理系统 |
|
不规则大小
|
* Ft X * Ft |
|
规划描述
|
住宅 |
房 间
| 楼 层 |
类 型 |
长 度 |
宽 度 |
面 积 |
|
二楼 |
主卧 |
|
|
12'7" x 10'10" |
|
二楼 |
完整的浴室 |
|
|
7'6" x 5'11" |
|
二楼 |
卧室 |
|
|
12'0" x 7'11" |
|
二楼 |
卧室 |
|
|
10'10" x 10'10" |
|
二楼 |
卧室 |
|
|
10'10" x 8'0" |
|
地下室 |
家庭房 |
|
|
18'2" x 15'0" |
|
一楼 |
衣帽间 |
|
|
9'11" x 9'4" |
|
一楼 |
厨房 |
|
|
11'11" x 7'5" |
|
一楼 |
客厅 |
|
|
19'1" x 12'9" |
|
一楼 |
两件套卫生间 |
|
|
Measurements not available |
https://www.realtor.ca/real-estate/27658623/1327-lotus-street-ottawa-carson-grove


































