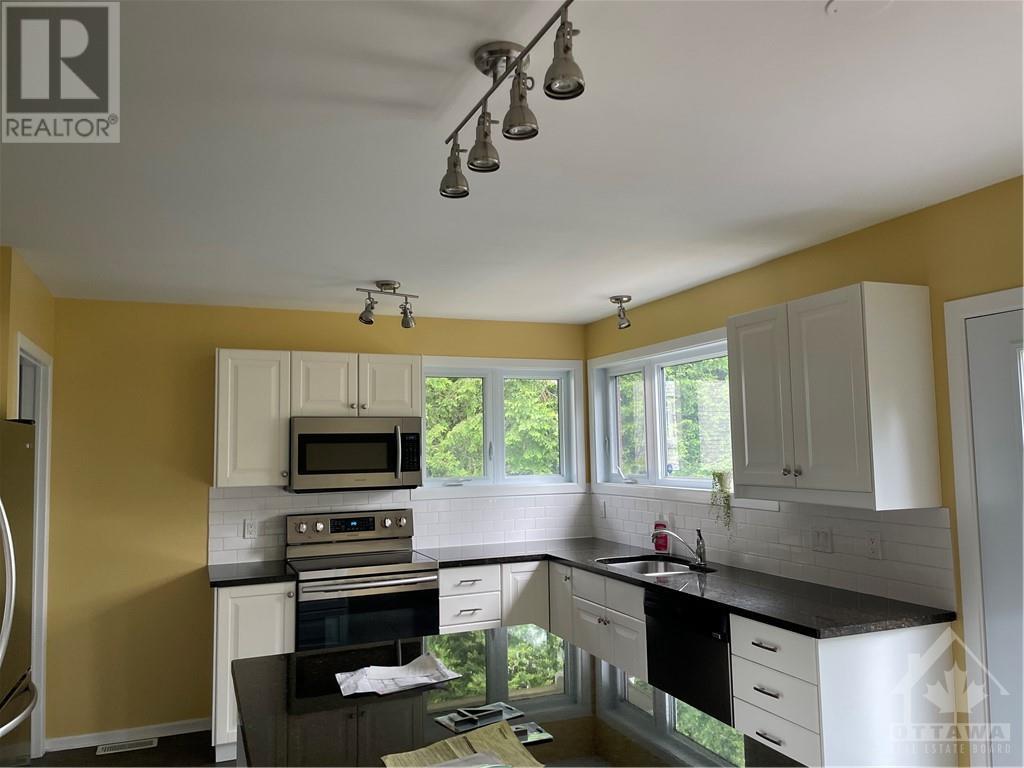5 卧室
2 浴室
平房
壁炉
中央空调
风热取暖
$3,400 Monthly
Charming 4 Bed/two full bathroom Bunglow located in a prestige neighbourhood of Rothwell Hight. Key features are Gas fireplace, Gleaming Hardwood floors, large windows, updated kitchen with granite countertop, finished basement with lots of storage, circular drive way for extra parking, fenced and private backyard for relaxation and out door activity. Location highlights are Colonial by Highschool, Montford Hospital, public transportation, shopping and Golf course. This home combines modern living with the tranquility of a private retreat. It’s perfect for those seeking comfort, convenience, and a prime location. (id:44758)
房源概要
|
MLS® Number
|
1420022 |
|
房源类型
|
民宅 |
|
临近地区
|
Rothwell Heights |
|
附近的便利设施
|
公共交通, 购物, Water Nearby |
|
Communication Type
|
Internet Access |
|
社区特征
|
Family Oriented |
|
总车位
|
4 |
|
结构
|
Deck |
详 情
|
浴室
|
2 |
|
地上卧房
|
3 |
|
地下卧室
|
2 |
|
总卧房
|
5 |
|
公寓设施
|
Laundry - In Suite |
|
赠送家电包括
|
冰箱, 洗碗机, 烘干机, 微波炉 Range Hood Combo, 炉子, 洗衣机, 报警系统 |
|
建筑风格
|
平房 |
|
地下室进展
|
已装修 |
|
地下室类型
|
全完工 |
|
施工日期
|
1970 |
|
施工种类
|
独立屋 |
|
空调
|
中央空调 |
|
外墙
|
砖 |
|
壁炉
|
有 |
|
Fireplace Total
|
1 |
|
Flooring Type
|
Wall-to-wall Carpet, Hardwood, Ceramic |
|
供暖方式
|
天然气 |
|
供暖类型
|
压力热风 |
|
储存空间
|
1 |
|
类型
|
独立屋 |
|
设备间
|
市政供水 |
车 位
土地
|
英亩数
|
无 |
|
土地便利设施
|
公共交通, 购物, Water Nearby |
|
污水道
|
城市污水处理系统 |
|
土地深度
|
108 Ft |
|
土地宽度
|
121 Ft |
|
不规则大小
|
121 Ft X 108 Ft |
|
规划描述
|
住宅 |
房 间
| 楼 层 |
类 型 |
长 度 |
宽 度 |
面 积 |
|
Lower Level |
卧室 |
|
|
22'1" x 11'4" |
|
Lower Level |
卧室 |
|
|
12'6" x 9'5" |
|
Lower Level |
三件套卫生间 |
|
|
8'1" x 6'6" |
|
Lower Level |
洗衣房 |
|
|
8'10" x 9'4" |
|
Lower Level |
娱乐室 |
|
|
19'8" x 17'4" |
|
一楼 |
客厅 |
|
|
20'0" x 13'0" |
|
一楼 |
餐厅 |
|
|
13'0" x 11'3" |
|
一楼 |
厨房 |
|
|
16'4" x 13'2" |
|
一楼 |
主卧 |
|
|
14'2" x 10'2" |
|
一楼 |
卧室 |
|
|
10'2" x 9'2" |
|
一楼 |
卧室 |
|
|
10'2" x 10'1" |
|
一楼 |
完整的浴室 |
|
|
6'8" x 9'0" |
|
一楼 |
门厅 |
|
|
6'10" x 6'8" |
https://www.realtor.ca/real-estate/27660042/41-clovelly-road-ottawa-rothwell-heights
























