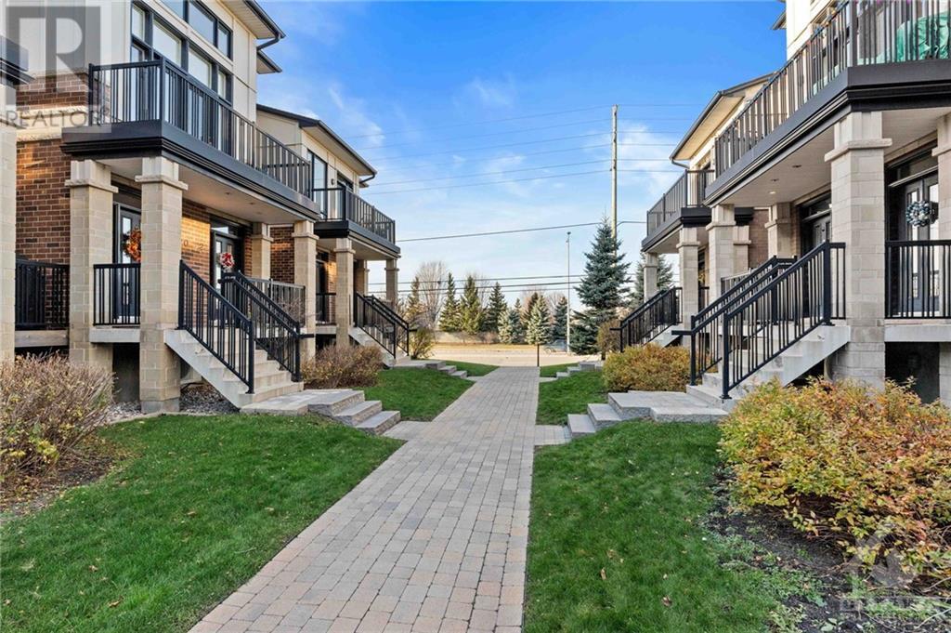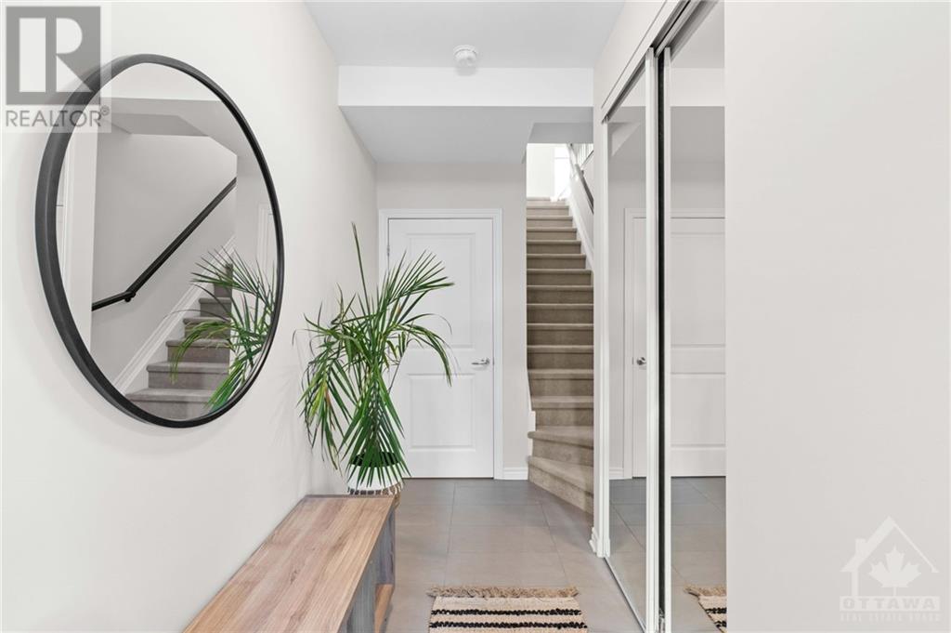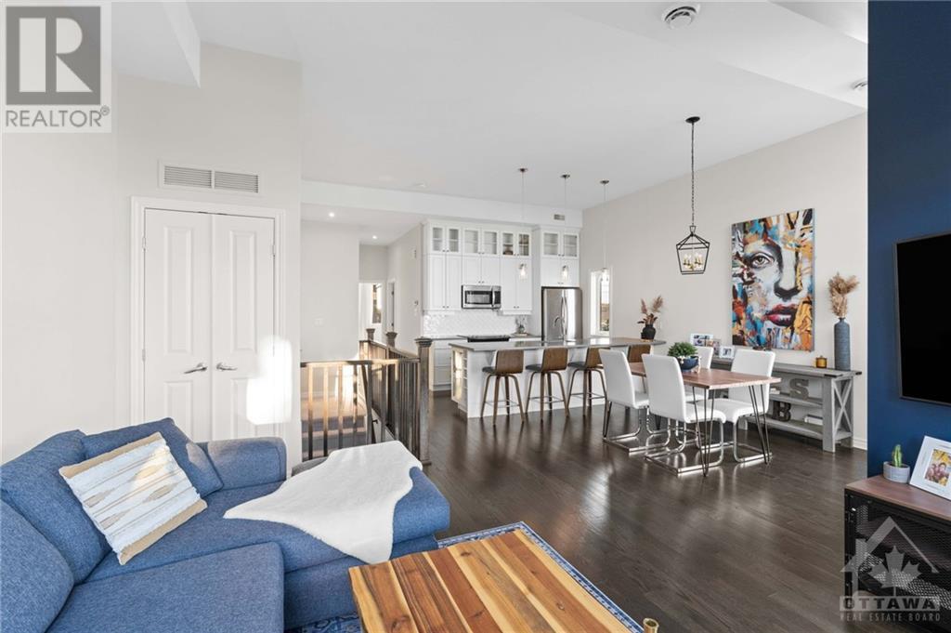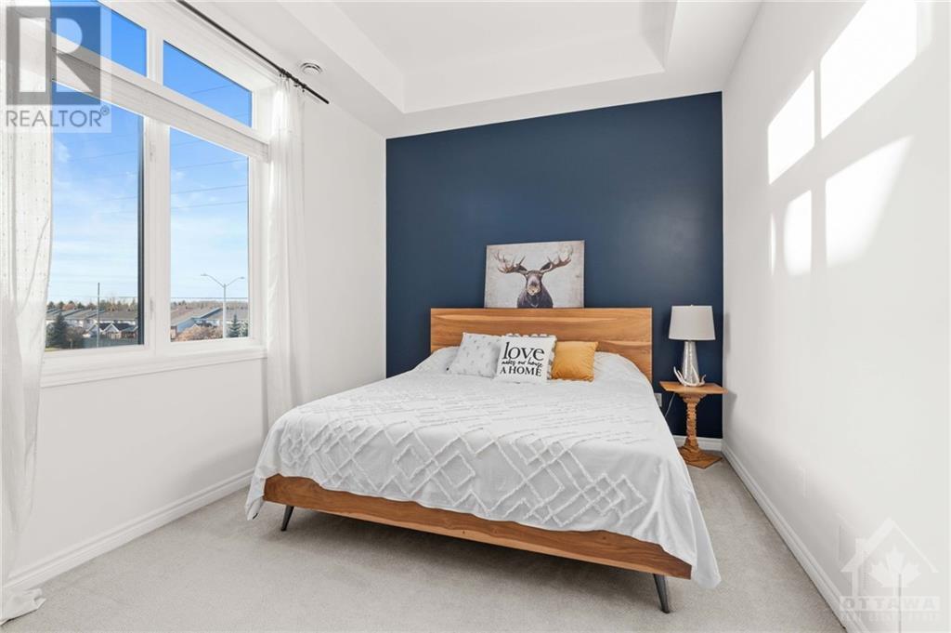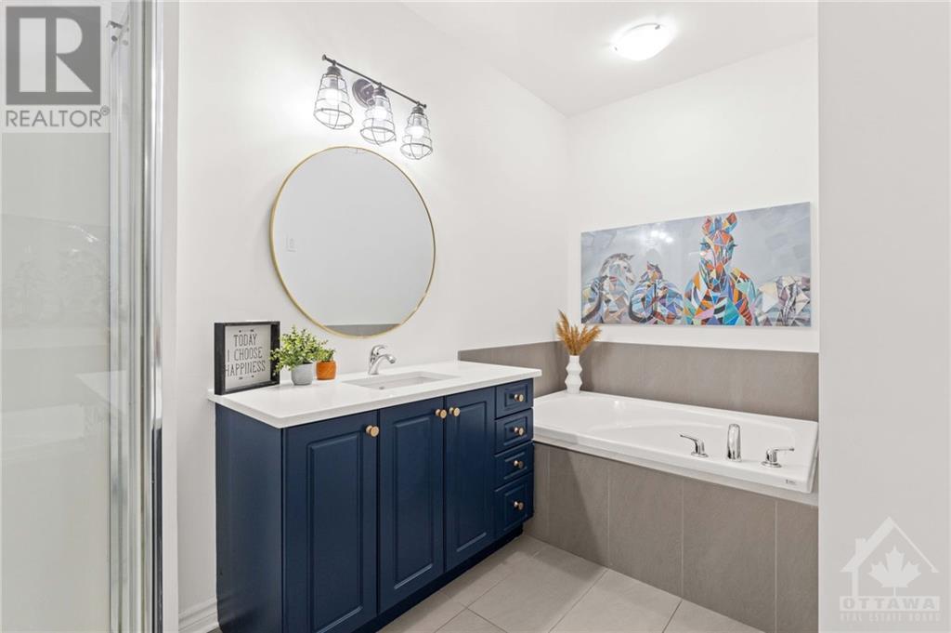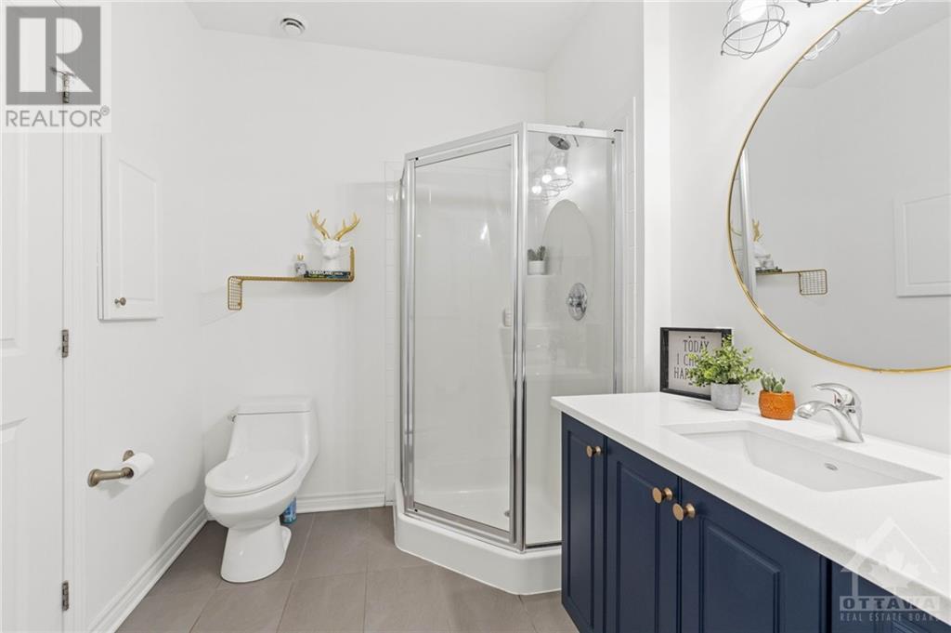224 Pembina Private Ottawa, Ontario K4M 0G7

$449,900管理费,Landscaping, Property Management, Other, See Remarks
$295.05 每月
管理费,Landscaping, Property Management, Other, See Remarks
$295.05 每月Stylish and impeccably maintained, this upper-unit stacked condo seamlessly blends modern elegance with everyday functionality. Featuring 2 bright bedrooms, including a primary with a walk-in closet, and a luxurious 4-piece bathroom, this home exudes comfort and style. The magazine-worthy kitchen is a showstopper, featuring a massive island, stainless steel appliances, and ample storage, perfect for both cooking and entertaining. Large windows and 11 foot high ceilings flood the open concept living space with natural light, creating a warm and inviting atmosphere. Enjoy added conveniences like a single-car garage and a private balcony, ideal for relaxing and enjoying some fresh air. Perfectly situated near public transit/LRT, shops, parks, and recreation, this home is an ideal choice for those seeking convenience without compromising on style. (id:44758)
房源概要
| MLS® Number | 1420350 |
| 房源类型 | 民宅 |
| 临近地区 | Riverside South |
| 附近的便利设施 | 公共交通, Recreation Nearby, 购物 |
| 社区特征 | Pets Allowed |
| 特征 | 阳台, 自动车库门 |
| 总车位 | 2 |
详 情
| 浴室 | 1 |
| 地上卧房 | 2 |
| 总卧房 | 2 |
| 公寓设施 | Laundry - In Suite |
| 赠送家电包括 | 冰箱, 洗碗机, 烘干机, 微波炉 Range Hood Combo, 炉子, 洗衣机 |
| 地下室进展 | Not Applicable |
| 地下室类型 | None (not Applicable) |
| 施工日期 | 2015 |
| 施工种类 | Stacked |
| 空调 | 中央空调 |
| 外墙 | 砖, Siding |
| Flooring Type | Wall-to-wall Carpet, Hardwood, Tile |
| 地基类型 | 混凝土浇筑 |
| 供暖方式 | 天然气 |
| 供暖类型 | 压力热风 |
| 储存空间 | 2 |
| 类型 | 独立屋 |
| 设备间 | 市政供水 |
车 位
| 附加车库 | |
| 入内式车位 | |
| Surfaced |
土地
| 英亩数 | 无 |
| 土地便利设施 | 公共交通, Recreation Nearby, 购物 |
| 污水道 | 城市污水处理系统 |
| 规划描述 | 住宅 |
房 间
| 楼 层 | 类 型 | 长 度 | 宽 度 | 面 积 |
|---|---|---|---|---|
| 二楼 | 客厅 | 12'6" x 13'2" | ||
| 二楼 | 餐厅 | 7'9" x 11'7" | ||
| 二楼 | 厨房 | 8'11" x 10'2" | ||
| 二楼 | 主卧 | 10'4" x 14'8" | ||
| 二楼 | 其它 | 4'11" x 5'5" | ||
| 二楼 | 卧室 | 9'7" x 9'5" | ||
| 二楼 | 四件套浴室 | 6'9" x 12'1" | ||
| 一楼 | 门厅 | 4'8" x 13'0" |
https://www.realtor.ca/real-estate/27660421/224-pembina-private-ottawa-riverside-south



