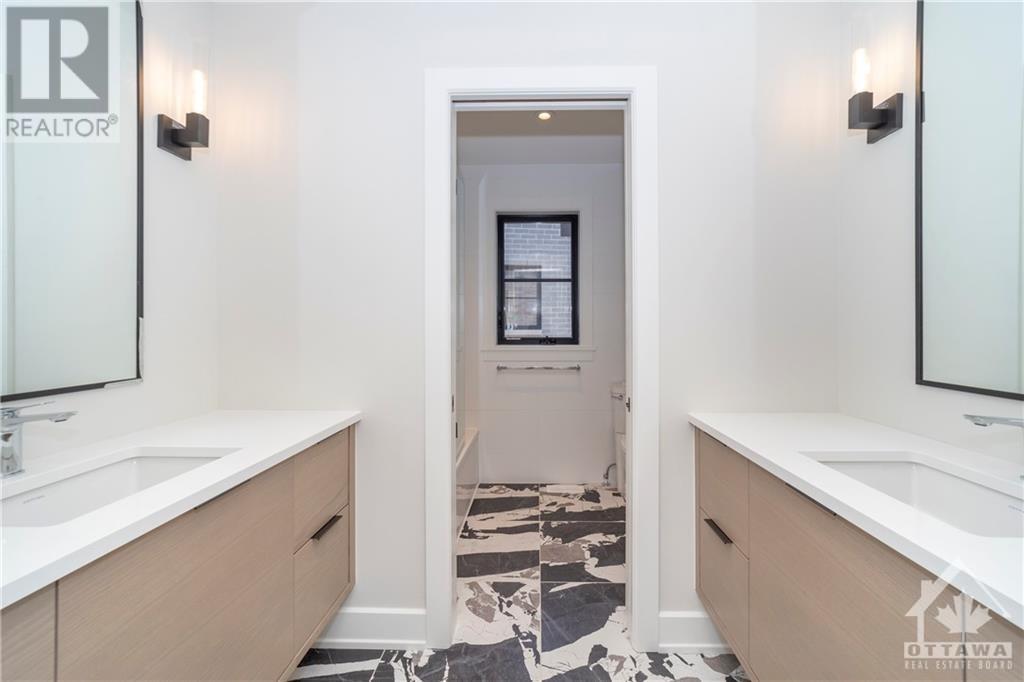3 卧室
3 浴室
壁炉
中央空调
风热取暖
Landscaped
$1,695,000
You will know when you arrive as this stunning enclave by Inverness Homes is like no other in the city! Beautifully landscaped lot PLUS your western facing backyard is on the golf course that is ALWAYS exceptionally manicured & GORGEOUS year round! These homes demand attention because of their very creative elevation & gorgeous brick selection. A new home in a mature neighborhood, you can't get better than that! The second you step inside the home your eyes are drawn to the black windows that frame the gorgeous landscape, not the kind of view one tires of! 8" white oak hardwood PLUS a splendid tile selection of oversized tiles cover the floor in this LUXURIOUS home. The great room ceilings are over 15 feet high!The trend setting kitchen & baths are right out of a magazine. This genius floor plan allows you to live in the home as a bungalow or 2 story, this could be a FOREVER home thanks to the primary on the main! 9-foot ceilings in the BRIGHT unspoiled lower-level! Unmatched! (id:44758)
房源概要
|
MLS® Number
|
1420558 |
|
房源类型
|
民宅 |
|
临近地区
|
AMBERWOOD |
|
附近的便利设施
|
近高尔夫球场, 公共交通, Recreation Nearby |
|
特征
|
公园设施, 自动车库门 |
|
总车位
|
6 |
|
结构
|
Deck |
详 情
|
浴室
|
3 |
|
地上卧房
|
3 |
|
总卧房
|
3 |
|
赠送家电包括
|
冰箱, 洗碗机, 烘干机, 微波炉, 炉子, 洗衣机 |
|
地下室进展
|
已完成 |
|
地下室类型
|
Full (unfinished) |
|
施工日期
|
2023 |
|
施工种类
|
独立屋 |
|
空调
|
中央空调 |
|
外墙
|
砖 |
|
壁炉
|
有 |
|
Fireplace Total
|
1 |
|
Flooring Type
|
Hardwood, Tile |
|
地基类型
|
混凝土浇筑 |
|
客人卫生间(不包含洗浴)
|
1 |
|
供暖方式
|
天然气 |
|
供暖类型
|
压力热风 |
|
储存空间
|
2 |
|
类型
|
独立屋 |
|
设备间
|
市政供水 |
车 位
土地
|
英亩数
|
无 |
|
土地便利设施
|
近高尔夫球场, 公共交通, Recreation Nearby |
|
Landscape Features
|
Landscaped |
|
污水道
|
城市污水处理系统 |
|
土地深度
|
98 Ft |
|
土地宽度
|
56 Ft |
|
不规则大小
|
56 Ft X 98 Ft |
|
规划描述
|
住宅 |
房 间
| 楼 层 |
类 型 |
长 度 |
宽 度 |
面 积 |
|
二楼 |
卧室 |
|
|
13'10" x 15'0" |
|
二楼 |
5pc Bathroom |
|
|
Measurements not available |
|
二楼 |
卧室 |
|
|
13'9" x 11'11" |
|
一楼 |
门厅 |
|
|
Measurements not available |
|
一楼 |
衣帽间 |
|
|
13'9" x 11'11" |
|
一楼 |
厨房 |
|
|
16'9" x 13'0" |
|
一楼 |
餐厅 |
|
|
16'10" x 9'0" |
|
一楼 |
大型活动室 |
|
|
22'0" x 14'0" |
|
一楼 |
洗衣房 |
|
|
Measurements not available |
|
一楼 |
两件套卫生间 |
|
|
Measurements not available |
|
一楼 |
主卧 |
|
|
15'9" x 13'3" |
|
一楼 |
5pc Ensuite Bath |
|
|
Measurements not available |
https://www.realtor.ca/real-estate/27661110/15-trailway-circle-ottawa-amberwood

































