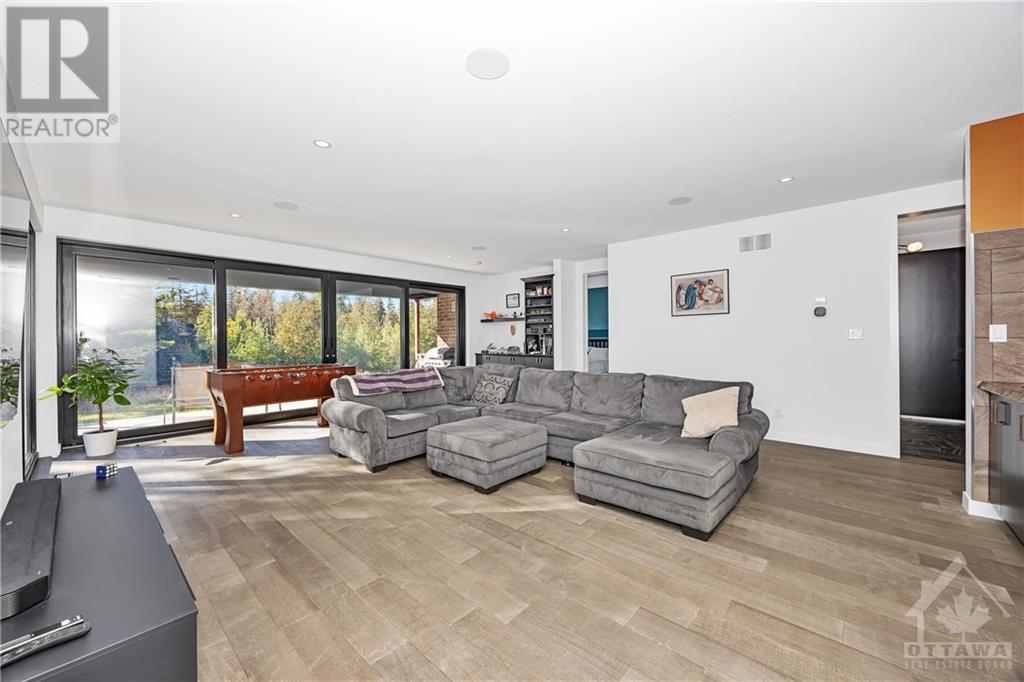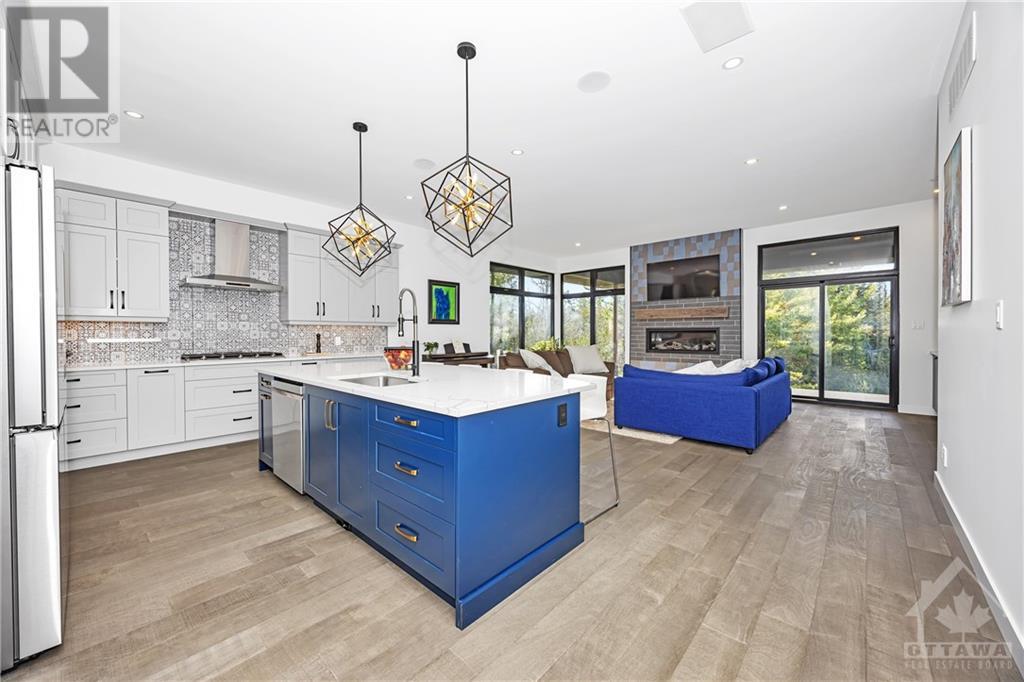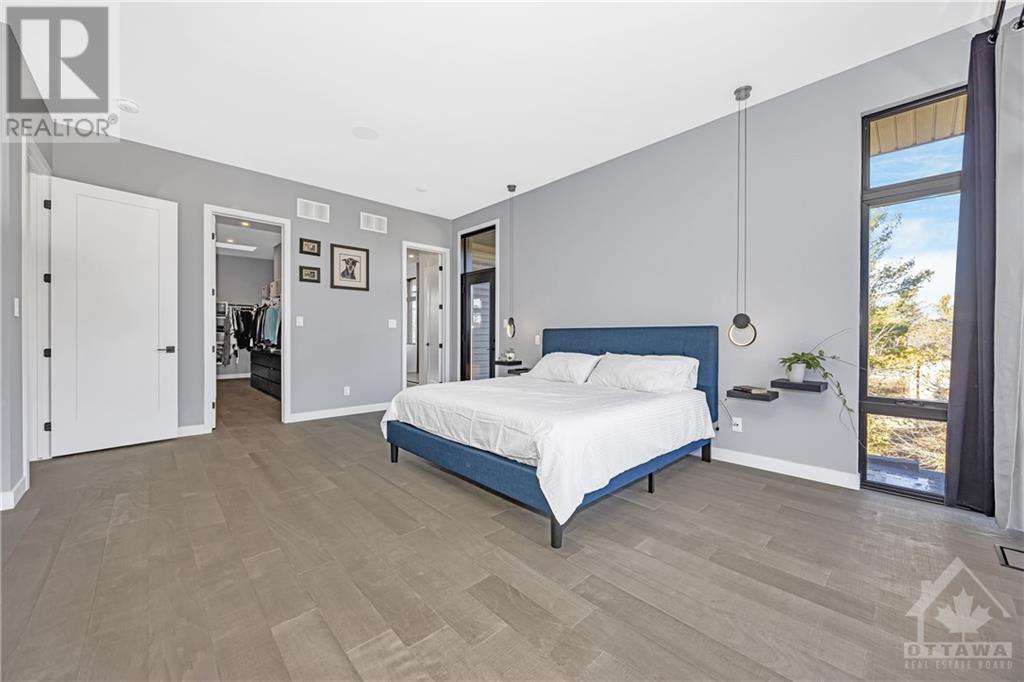5 卧室
5 浴室
壁炉
中央空调
风热取暖
面积
$1,345,000
This exquisite Canterra Custom-built residence offers the perfect blend of luxury, privacy, and functionality. Situated on nearly 2 acres, this home features 5 spacious bedrooms and 5 bathrooms. Large windows throughout the home invite an abundance of natural light, with 9 foot ceilings on the main floor and lower level, and 10 foot ceilings on the 2nd floor. The main level features a 2-Storey foyer, den, and spacious recreation room w/ stylish walk-up bar w/ custom live edge top, bedroom /w ensuite. On the 2nd level, the chef’s kitchen boasts walk-in pantry, ample storage, high-end cabinetry, and appliances. The master suite with a spa-like ensuite featuring large double glass shower /w dual shower heads, a freestanding tub, and double sink vanities. The lower level features two large bedrooms, cold storage, 3 pc bath, large rec room. This home is truly a masterpiece, combining thoughtful design and impeccable craftsmanship. Don’t miss your opportunity to experience it in person! (id:44758)
房源概要
|
MLS® Number
|
1417900 |
|
房源类型
|
民宅 |
|
临近地区
|
Beckwith |
|
附近的便利设施
|
购物 |
|
社区特征
|
Family Oriented |
|
特征
|
Acreage, Private Setting |
|
总车位
|
4 |
详 情
|
浴室
|
5 |
|
地上卧房
|
3 |
|
地下卧室
|
2 |
|
总卧房
|
5 |
|
公寓设施
|
健身房 |
|
赠送家电包括
|
冰箱, 洗碗机, 烘干机, 微波炉 Range Hood Combo, 洗衣机, Wine Fridge, Blinds |
|
地下室进展
|
已装修 |
|
地下室类型
|
全完工 |
|
施工日期
|
2022 |
|
施工种类
|
独立屋 |
|
空调
|
中央空调 |
|
外墙
|
砖, Siding |
|
壁炉
|
有 |
|
Fireplace Total
|
1 |
|
Flooring Type
|
Hardwood, Tile, Vinyl |
|
地基类型
|
混凝土浇筑 |
|
客人卫生间(不包含洗浴)
|
2 |
|
供暖方式
|
Propane |
|
供暖类型
|
压力热风 |
|
储存空间
|
2 |
|
类型
|
独立屋 |
|
设备间
|
Drilled Well, Well |
车 位
土地
|
英亩数
|
有 |
|
土地便利设施
|
购物 |
|
污水道
|
Septic System |
|
土地宽度
|
454 Ft ,4 In |
|
不规则大小
|
1.97 |
|
Size Total
|
1.97 Ac |
|
规划描述
|
住宅 |
房 间
| 楼 层 |
类 型 |
长 度 |
宽 度 |
面 积 |
|
二楼 |
主卧 |
|
|
14'10" x 18'6" |
|
二楼 |
其它 |
|
|
20'0" x 5'3" |
|
二楼 |
6pc Ensuite Bath |
|
|
10'8" x 19'8" |
|
二楼 |
卧室 |
|
|
16'11" x 11'10" |
|
二楼 |
餐厅 |
|
|
11'6" x 11'10" |
|
二楼 |
厨房 |
|
|
14'0" x 19'11" |
|
二楼 |
Pantry |
|
|
Measurements not available |
|
二楼 |
家庭房 |
|
|
15'10" x 19'11" |
|
二楼 |
两件套卫生间 |
|
|
Measurements not available |
|
Lower Level |
卧室 |
|
|
12'2" x 10'10" |
|
Lower Level |
娱乐室 |
|
|
19'8" x 15'4" |
|
Lower Level |
其它 |
|
|
10'8" x 9'11" |
|
Lower Level |
卧室 |
|
|
10'10" x 9'0" |
|
Lower Level |
三件套卫生间 |
|
|
Measurements not available |
|
Lower Level |
Storage |
|
|
Measurements not available |
|
一楼 |
Office |
|
|
11'0" x 12'3" |
|
一楼 |
洗衣房 |
|
|
Measurements not available |
|
一楼 |
两件套卫生间 |
|
|
Measurements not available |
|
一楼 |
娱乐室 |
|
|
19'4" x 23'6" |
|
一楼 |
卧室 |
|
|
15'0" x 11'0" |
|
一楼 |
四件套主卧浴室 |
|
|
Measurements not available |
https://www.realtor.ca/real-estate/27662249/2068-richmond-road-beckwith-beckwith


































