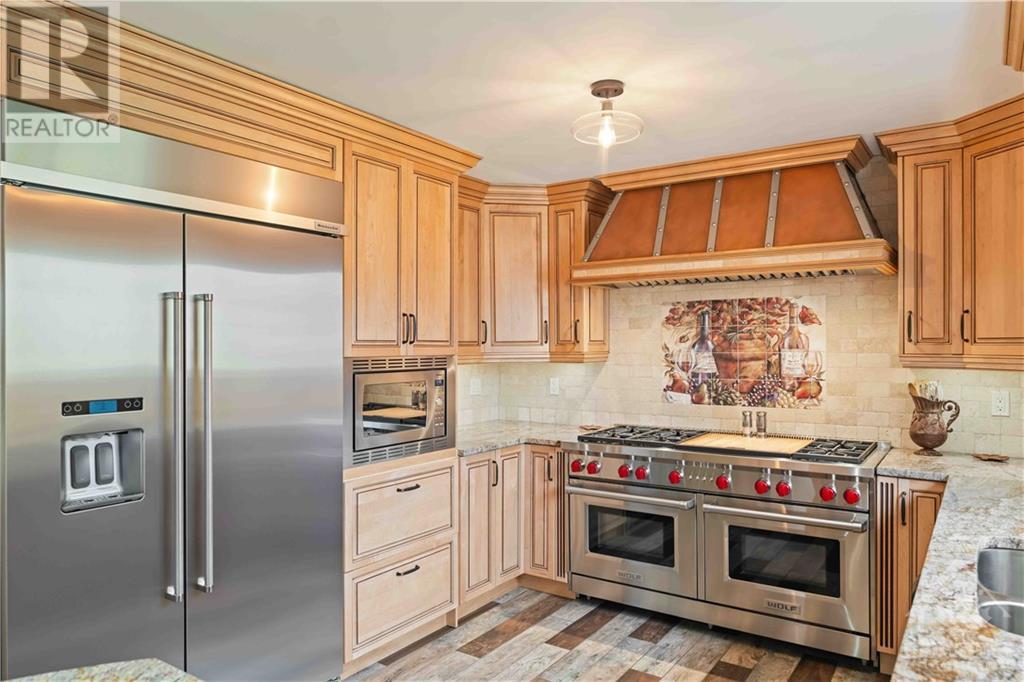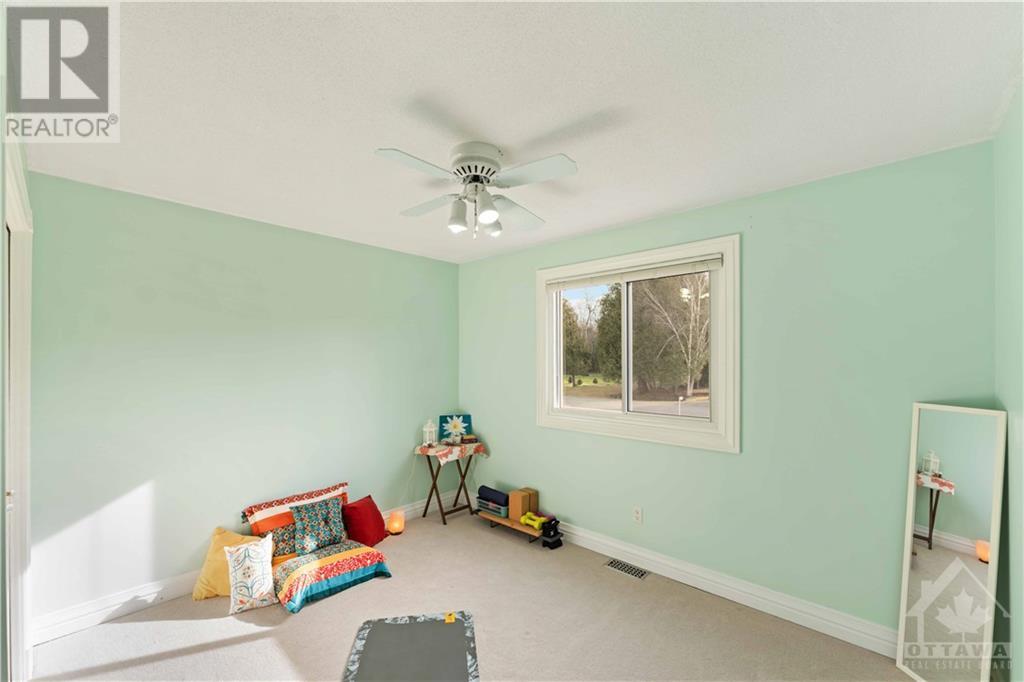4 卧室
3 浴室
壁炉
中央空调
风热取暖
Landscaped
$869,000
Welcome to 5668 Eloise Crescent, a beautifully upgraded split-level dream home on one of Osgoode’s quietest streets. With over $300,000 in upgrades, this five-bedroom, three-bathroom property combines elegance and functionality. Surrounded by lush gardens, the backyard features exquisite stone patios, a fire pit, and a pergola—a serene retreat for summer nights. Unique potdam sandstone from New York and fossil-rich Tyndale stone add charm. The chef’s kitchen includes a Wolf six-burner gas range with griddle, built-in KitchenAid fridge, and premium finishes. The second level has three bedrooms, a luxurious primary suite, and a full bath. The lower level offers a rec room with a wood-burning fireplace, two extra rooms, and new carpet. Complete with a heated two-car garage and space for eight more vehicles, this home is the epitome of comfort and style (id:44758)
房源概要
|
MLS® Number
|
1420613 |
|
房源类型
|
民宅 |
|
临近地区
|
Osgoode |
|
附近的便利设施
|
Recreation Nearby |
|
特征
|
自动车库门 |
|
总车位
|
8 |
|
存储类型
|
Storage 棚 |
详 情
|
浴室
|
3 |
|
地上卧房
|
3 |
|
地下卧室
|
1 |
|
总卧房
|
4 |
|
赠送家电包括
|
冰箱, 洗碗机, 烘干机, 炉子, 洗衣机, Blinds |
|
地下室进展
|
已装修 |
|
地下室类型
|
全完工 |
|
施工日期
|
1986 |
|
施工种类
|
独立屋 |
|
空调
|
中央空调 |
|
外墙
|
Siding |
|
壁炉
|
有 |
|
Fireplace Total
|
1 |
|
固定装置
|
Drapes/window Coverings |
|
Flooring Type
|
Wall-to-wall Carpet, Hardwood, Tile |
|
地基类型
|
混凝土浇筑 |
|
客人卫生间(不包含洗浴)
|
1 |
|
供暖方式
|
天然气 |
|
供暖类型
|
压力热风 |
|
类型
|
独立屋 |
|
设备间
|
Drilled Well |
车 位
土地
|
英亩数
|
无 |
|
土地便利设施
|
Recreation Nearby |
|
Landscape Features
|
Landscaped |
|
污水道
|
Septic System |
|
土地深度
|
153 Ft ,1 In |
|
土地宽度
|
143 Ft ,4 In |
|
不规则大小
|
143.37 Ft X 153.08 Ft (irregular Lot) |
|
规划描述
|
住宅 |
房 间
| 楼 层 |
类 型 |
长 度 |
宽 度 |
面 积 |
|
二楼 |
主卧 |
|
|
16'0" x 15'0" |
|
二楼 |
卧室 |
|
|
12'0" x 12'0" |
|
二楼 |
卧室 |
|
|
12'0" x 12'0" |
|
二楼 |
四件套主卧浴室 |
|
|
Measurements not available |
|
二楼 |
完整的浴室 |
|
|
Measurements not available |
|
Lower Level |
卧室 |
|
|
14'0" x 11'0" |
|
Lower Level |
衣帽间 |
|
|
14'0" x 11'0" |
|
Lower Level |
家庭房 |
|
|
23'0" x 14'0" |
|
一楼 |
客厅 |
|
|
14'0" x 11'0" |
|
一楼 |
餐厅 |
|
|
17'0" x 9'0" |
|
一楼 |
厨房 |
|
|
14'0" x 11'0" |
|
一楼 |
Partial Bathroom |
|
|
Measurements not available |
https://www.realtor.ca/real-estate/27662509/5668-eloise-crescent-osgoode-osgoode


































