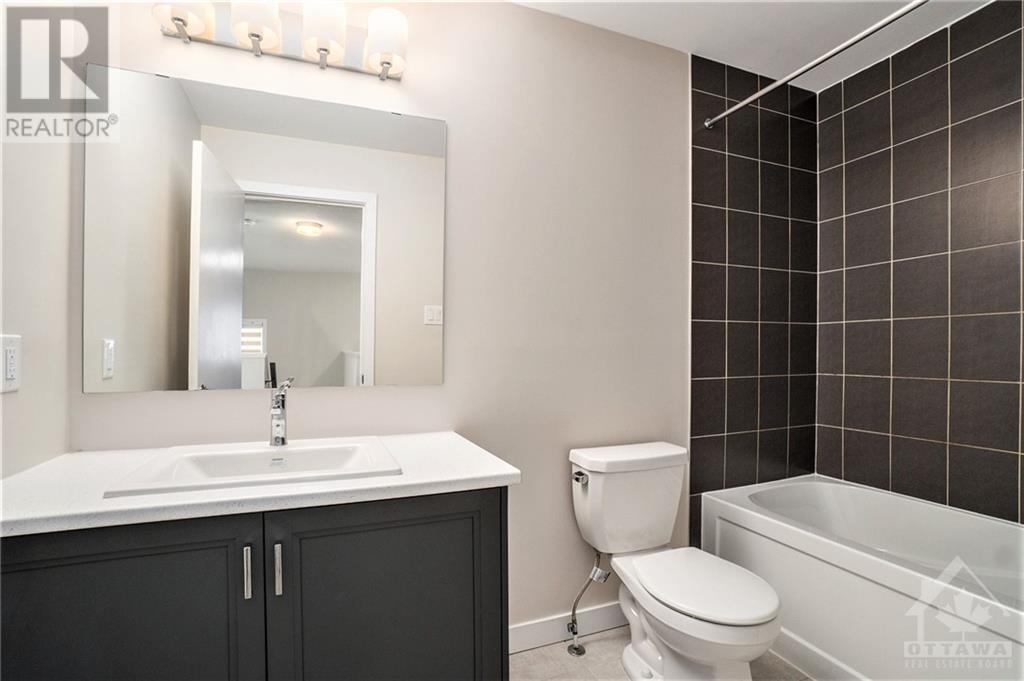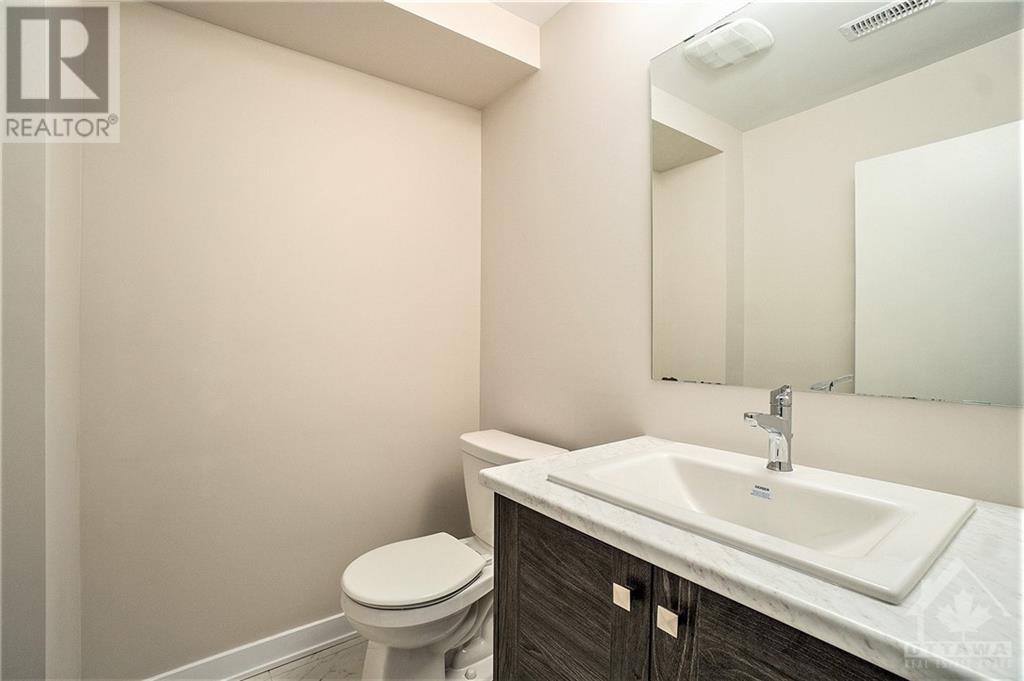3 卧室
4 浴室
中央空调
风热取暖
$2,700 Monthly
Welcome to 128 Hackamore! This is a Beautiful 3 bedroom plus loft, 4 bathroom detached home built by Caivan in the heart of Richmond. Conveniently located minutes away from Richmond Shopping Centre and surrounded by schools and parks. Stepping inside, the main floor features hardwood and tile floors with 9ft ceilings and an open concept specious living and dining area. The kitchen comes with an island space along with a breakfast bar, upgraded countertops, soft close cabinets are tall to ceiling with Under cabinet led lights and spacious pantry for added storage in the kitchen. The upper level has three generously sized bedrooms and two full washrooms along with a loft that can be used as on office area, including a master suite with a walk-in closet and an ensuite bath. The finished lower-level recreation room is offers plenty of space along with a powder bathroom. The house comes with lots of upgrades. The neighborhood has a park just opposite street of the house. Total SQFT is 2465. (id:44758)
房源概要
|
MLS® Number
|
1420751 |
|
房源类型
|
民宅 |
|
临近地区
|
Fox Run in Richmond |
|
总车位
|
2 |
详 情
|
浴室
|
4 |
|
地上卧房
|
3 |
|
总卧房
|
3 |
|
公寓设施
|
Laundry - In Suite |
|
赠送家电包括
|
冰箱, 洗碗机, 烘干机, Hood 电扇, 炉子, 洗衣机 |
|
地下室进展
|
已装修 |
|
地下室类型
|
全完工 |
|
施工日期
|
2023 |
|
施工种类
|
独立屋 |
|
空调
|
中央空调 |
|
外墙
|
Siding |
|
Flooring Type
|
Wall-to-wall Carpet, Hardwood, Tile |
|
客人卫生间(不包含洗浴)
|
2 |
|
供暖方式
|
天然气 |
|
供暖类型
|
压力热风 |
|
储存空间
|
2 |
|
类型
|
独立屋 |
|
设备间
|
市政供水 |
车 位
土地
|
英亩数
|
无 |
|
污水道
|
城市污水处理系统 |
|
土地深度
|
89 Ft |
|
土地宽度
|
30 Ft |
|
不规则大小
|
30 Ft X 89 Ft |
|
规划描述
|
住宅 |
房 间
| 楼 层 |
类 型 |
长 度 |
宽 度 |
面 积 |
|
二楼 |
主卧 |
|
|
14'3" x 12'6" |
|
二楼 |
卧室 |
|
|
13'11" x 10'0" |
|
二楼 |
Loft |
|
|
12'4" x 5'5" |
|
地下室 |
娱乐室 |
|
|
20'11" x 15'5" |
|
一楼 |
厨房 |
|
|
12'0" x 9'6" |
https://www.realtor.ca/real-estate/27663635/128-hackamore-crescent-richmond-fox-run-in-richmond
































