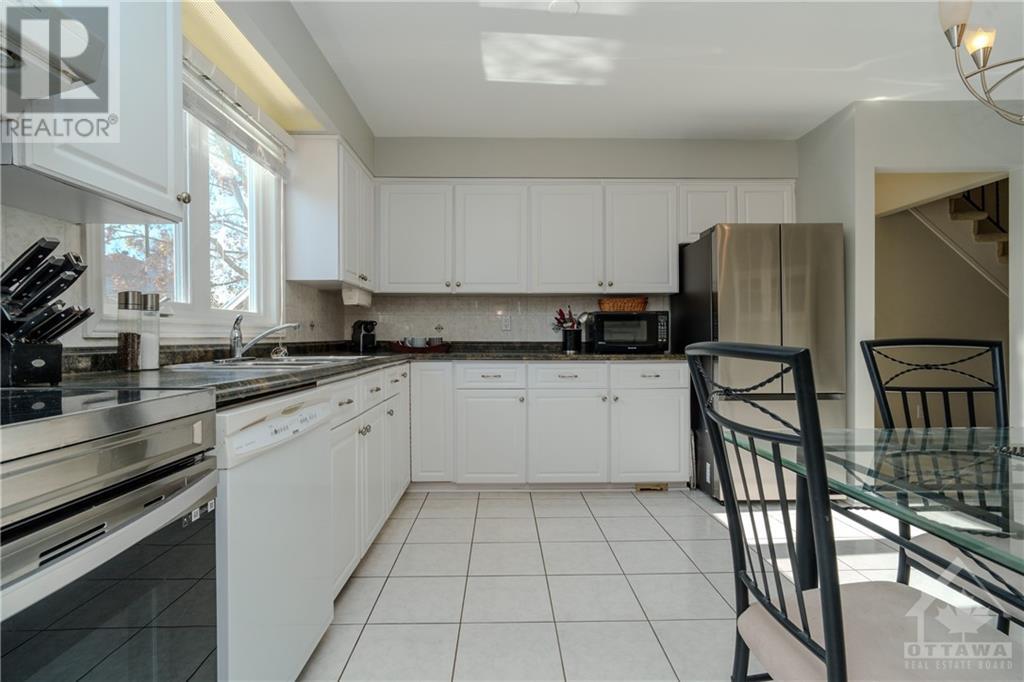3 卧室
3 浴室
壁炉
Inground Pool
中央空调
风热取暖
$719,500
This delightful home is located just minutes away from parks, shopping, restaurants, and schools. Light streams in thru the LivRm bay window which leads to the more formal DinRm. The eat-in kitchen is spacious & allows room for more than one person to work. Just off the kitchen the cozy gas fireplace heats the FamRm w/ views of the yard and pool. A powder room, side door access and mud room off garage entry complete the main level. Heading up the stairs you’ll find the Mastr suite is a great size and will easily accommodate your Bedrm set. The 4 piece ensuite is neatly tucked away out of sight upon entering the spacious closets. Down the hall you’ll find two additional bedrms & the main bathrm with updated shower. Entertaining is made easy in this finished basmnt. Set up perfectly for a man-cave. Sit poolside and watch the kids splash around! (id:44758)
Open House
此属性有开放式房屋!
开始于:
2:00 pm
结束于:
4:00 pm
房源概要
|
MLS® Number
|
1421148 |
|
房源类型
|
民宅 |
|
临近地区
|
Chateauneuf |
|
附近的便利设施
|
公共交通, Recreation Nearby, 购物 |
|
总车位
|
3 |
|
泳池类型
|
Inground Pool |
详 情
|
浴室
|
3 |
|
地上卧房
|
3 |
|
总卧房
|
3 |
|
赠送家电包括
|
冰箱, 洗碗机, 烘干机, 炉子, 洗衣机 |
|
地下室进展
|
已装修 |
|
地下室类型
|
全完工 |
|
施工日期
|
1979 |
|
施工种类
|
独立屋 |
|
空调
|
中央空调 |
|
外墙
|
砖, Siding |
|
壁炉
|
有 |
|
Fireplace Total
|
1 |
|
Flooring Type
|
Wall-to-wall Carpet, Laminate, Ceramic |
|
地基类型
|
混凝土浇筑 |
|
客人卫生间(不包含洗浴)
|
1 |
|
供暖方式
|
天然气 |
|
供暖类型
|
压力热风 |
|
储存空间
|
2 |
|
类型
|
独立屋 |
|
设备间
|
市政供水 |
车 位
土地
|
英亩数
|
无 |
|
围栏类型
|
Fenced Yard |
|
土地便利设施
|
公共交通, Recreation Nearby, 购物 |
|
污水道
|
城市污水处理系统 |
|
土地深度
|
100 Ft |
|
土地宽度
|
52 Ft |
|
不规则大小
|
52 Ft X 100 Ft |
|
规划描述
|
住宅 |
房 间
| 楼 层 |
类 型 |
长 度 |
宽 度 |
面 积 |
|
二楼 |
主卧 |
|
|
22'0" x 11'0" |
|
二楼 |
卧室 |
|
|
12'0" x 11'7" |
|
二楼 |
卧室 |
|
|
12'2" x 9'2" |
|
二楼 |
四件套浴室 |
|
|
9'11" x 4'11" |
|
二楼 |
三件套浴室 |
|
|
8'11" x 5'11" |
|
一楼 |
客厅 |
|
|
17'0" x 13'9" |
|
一楼 |
餐厅 |
|
|
9'11" x 14'5" |
|
一楼 |
厨房 |
|
|
14'5" x 12'5" |
|
一楼 |
门厅 |
|
|
12'0" x 6'7" |
|
一楼 |
Family Room/fireplace |
|
|
17'7" x 10'11" |
|
一楼 |
Partial Bathroom |
|
|
6'5" x 2'5" |
https://www.realtor.ca/real-estate/27677628/6342-viseneau-drive-orleans-chateauneuf


































