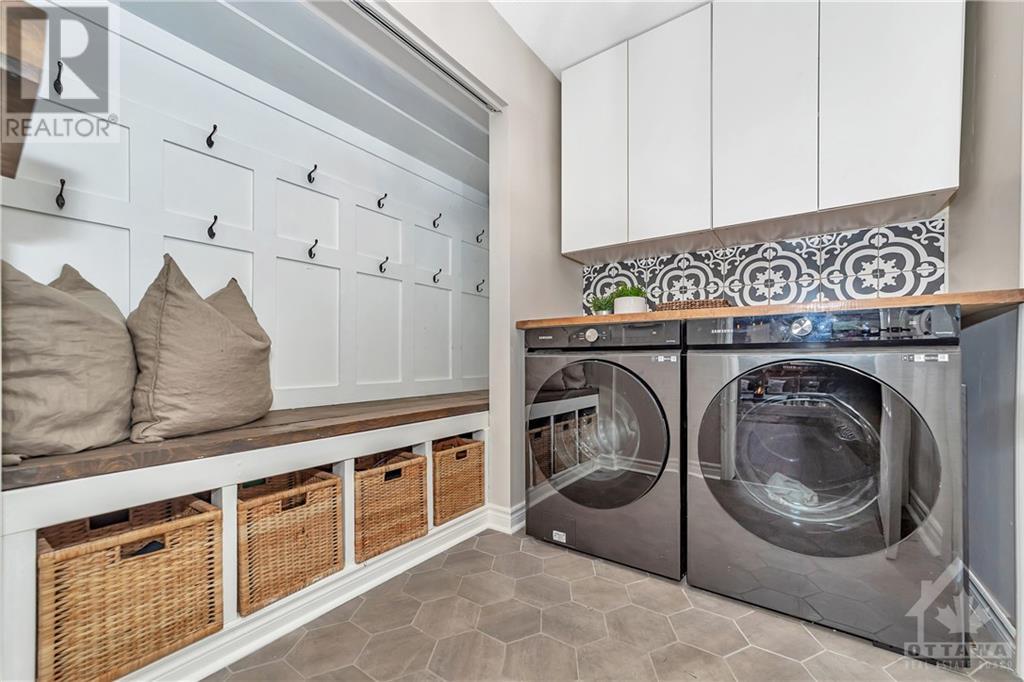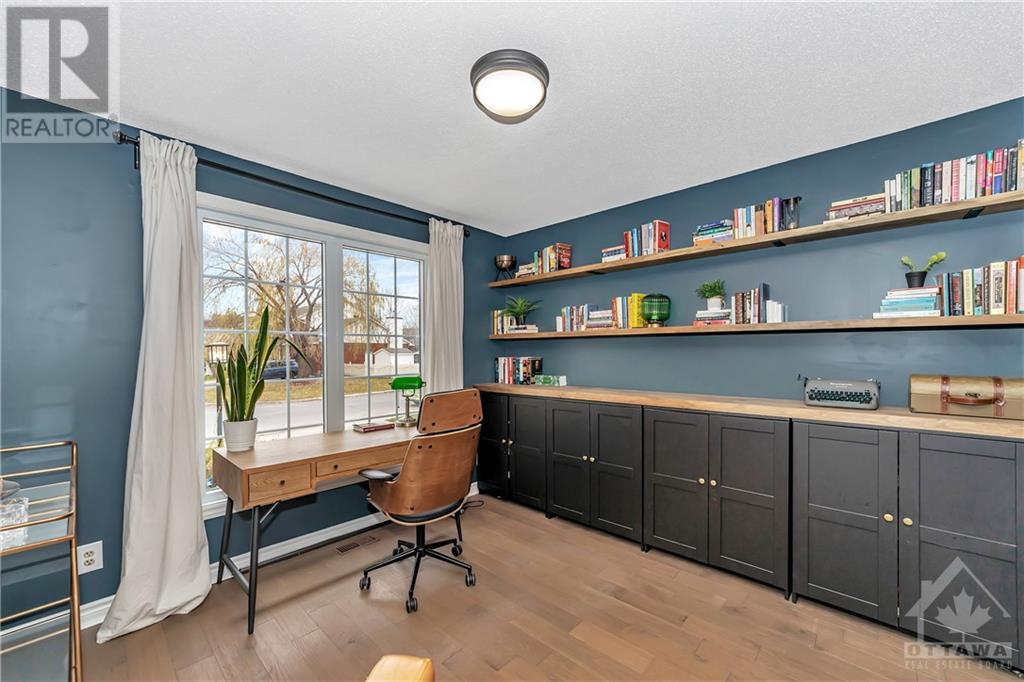4 卧室
3 浴室
壁炉
中央空调, 换气器
风热取暖
$1,185,000
Located in sought-after Crossing Bridge Estates, this beautifully updated home offers casual elegance & a spectacular layout, straight out of a designer magazine! The stunning kitchen features solid oak cabinetry, quartz countertops & backsplash, hidden drawers, custom floating shelves, & an upgraded Venetian plaster hood fan. Interior upgrades include luxurious primary & secondary bathrooms, white oak plank flooring throughout, & a finished basement with pot lights. A stunning staircase leads to the second floor. Custom-built shelving enhances the office and flex spaces. Exterior highlights include an interlock driveway & walkways, a new roof with 50-year shingles, new windows, and a fully landscaped, fully fenced property with lush gardens. The backyard features an outdoor kitchen with a wood-burning fireplace and gas BBQ. Located near amazing parks and top-rated schools, this move-in-ready home requires no work—just move in and enjoy! 24 hrs irrevocable on all offers requested. (id:44758)
房源概要
|
MLS® Number
|
1421116 |
|
房源类型
|
民宅 |
|
临近地区
|
Crossing Bridge Estates |
|
附近的便利设施
|
公共交通, Recreation Nearby, 购物 |
|
社区特征
|
Family Oriented |
|
特征
|
Gazebo, 自动车库门 |
|
总车位
|
6 |
|
结构
|
Deck |
详 情
|
浴室
|
3 |
|
地上卧房
|
4 |
|
总卧房
|
4 |
|
赠送家电包括
|
冰箱, 洗碗机, 烘干机, Hood 电扇, 炉子, 洗衣机 |
|
地下室进展
|
部分完成 |
|
地下室类型
|
全部完成 |
|
施工日期
|
1990 |
|
施工种类
|
独立屋 |
|
空调
|
Central Air Conditioning, 换气机 |
|
外墙
|
砖, Siding |
|
壁炉
|
有 |
|
Fireplace Total
|
1 |
|
Flooring Type
|
Hardwood, Laminate, Tile |
|
地基类型
|
混凝土浇筑 |
|
客人卫生间(不包含洗浴)
|
1 |
|
供暖方式
|
天然气 |
|
供暖类型
|
压力热风 |
|
储存空间
|
2 |
|
类型
|
独立屋 |
|
设备间
|
市政供水 |
车 位
土地
|
英亩数
|
无 |
|
围栏类型
|
Fenced Yard |
|
土地便利设施
|
公共交通, Recreation Nearby, 购物 |
|
污水道
|
城市污水处理系统 |
|
土地深度
|
107 Ft ,6 In |
|
土地宽度
|
60 Ft ,4 In |
|
不规则大小
|
60.37 Ft X 107.48 Ft (irregular Lot) |
|
规划描述
|
住宅 |
房 间
| 楼 层 |
类 型 |
长 度 |
宽 度 |
面 积 |
|
二楼 |
主卧 |
|
|
16'11" x 11'1" |
|
二楼 |
其它 |
|
|
6'4" x 4'9" |
|
二楼 |
5pc Ensuite Bath |
|
|
13'0" x 9'1" |
|
二楼 |
卧室 |
|
|
12'10" x 11'0" |
|
二楼 |
其它 |
|
|
4'2" x 4'11" |
|
二楼 |
卧室 |
|
|
11'0" x 12'11" |
|
二楼 |
其它 |
|
|
4'2" x 4'11" |
|
二楼 |
卧室 |
|
|
12'2" x 9'7" |
|
二楼 |
四件套浴室 |
|
|
9'1" x 7'4" |
|
Lower Level |
娱乐室 |
|
|
20'3" x 18'4" |
|
Lower Level |
Storage |
|
|
48'9" x 11'8" |
|
Lower Level |
设备间 |
|
|
19'10" x 11'0" |
|
一楼 |
门厅 |
|
|
7'3" x 7'10" |
|
一楼 |
Partial Bathroom |
|
|
3'0" x 6'10" |
|
一楼 |
客厅 |
|
|
11'10" x 17'6" |
|
一楼 |
餐厅 |
|
|
10'10" x 14'0" |
|
一楼 |
厨房 |
|
|
12'7" x 11'9" |
|
一楼 |
Eating Area |
|
|
7'10" x 12'1" |
|
一楼 |
Family Room/fireplace |
|
|
17'0" x 10'10" |
|
一楼 |
衣帽间 |
|
|
11'0" x 10'8" |
|
一楼 |
洗衣房 |
|
|
7'7" x 7'11" |
|
一楼 |
其它 |
|
|
17'8" x 19'9" |
|
一楼 |
其它 |
|
|
26'3" x 19'10" |
https://www.realtor.ca/real-estate/27677950/9-delamere-drive-ottawa-crossing-bridge-estates


































