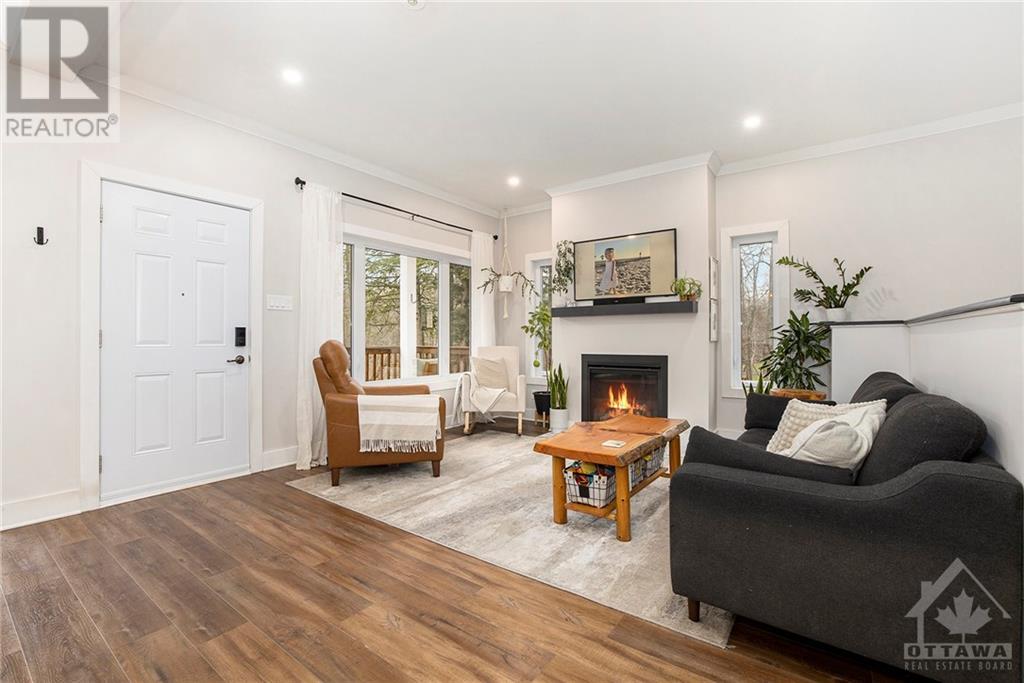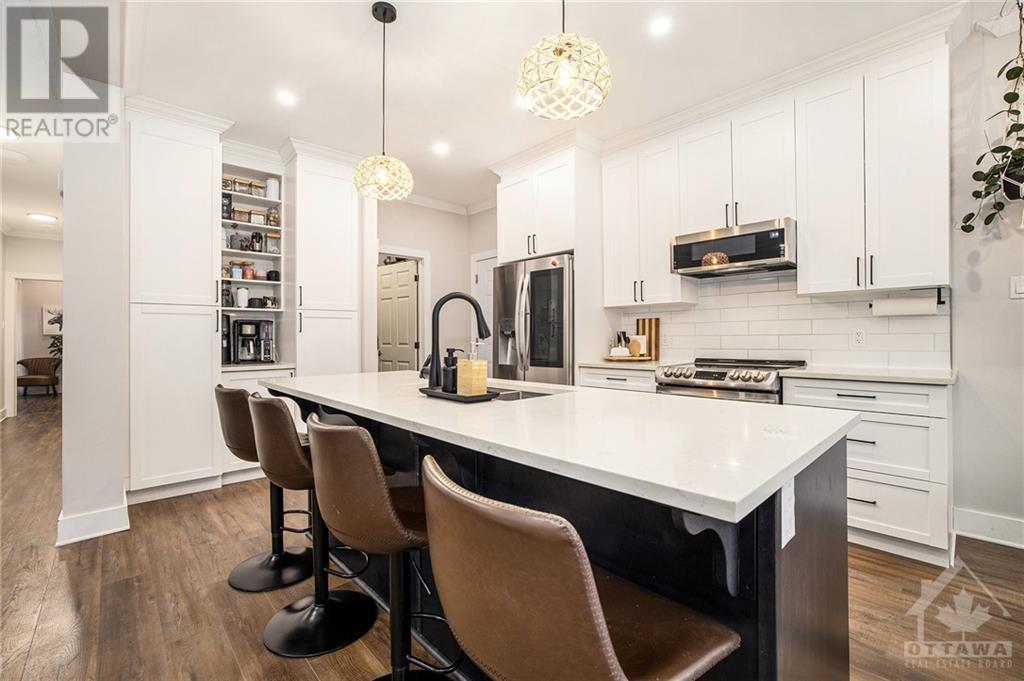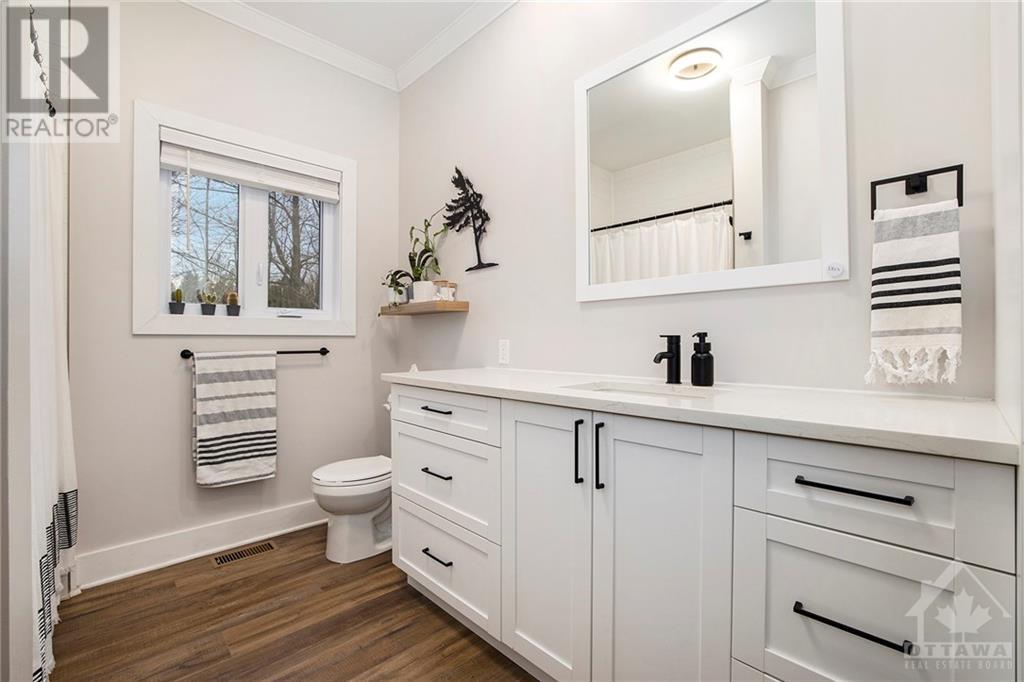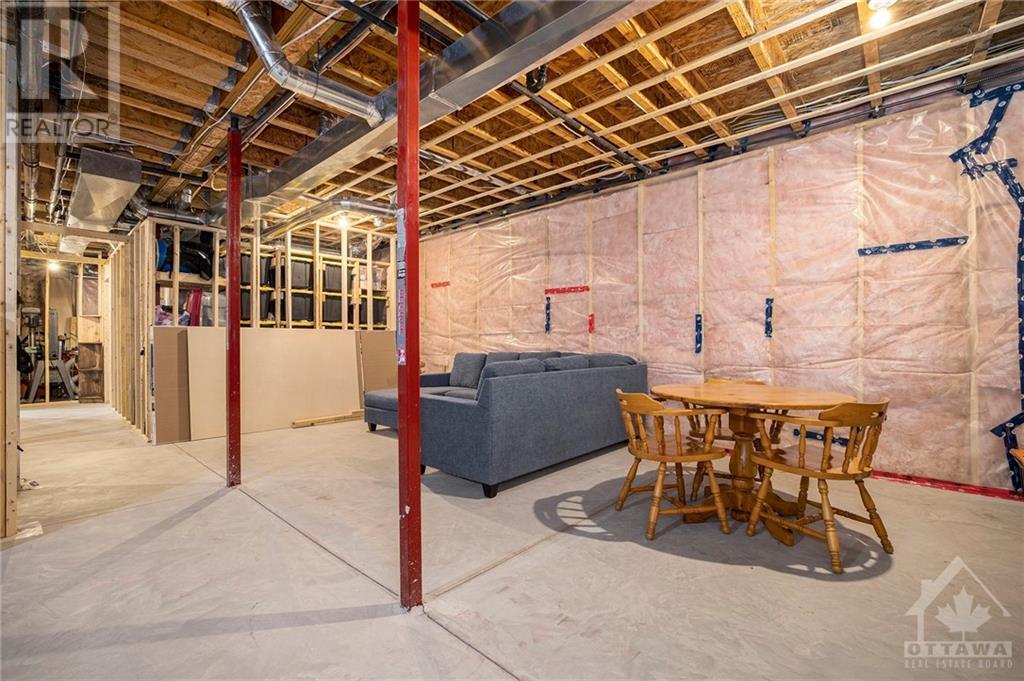4 卧室
3 浴室
平房
壁炉
中央空调
风热取暖
$699,900
An inviting country setting draws you into this exceptional property. Grow your own produce in the raised & fenced garden & use the adjacent chicken coup & poultry run for your own chickens. Gather around the fire pit built into the stunning interlocking stone patio or relax in the hot tub under the beautiful pavilion. The front veranda welcomes you into the home. As you enter you will find the cozy living room with propane fireplace. Adjacent is the gorgeous kitchen with dining area & island with seating, loads of storage including a double pantry & coffee bar w/open storage. There is access to the garage from the kitchen & the well appointed laundry rm with storage. There are 2 generous bedrooms, 4 pc bath & the master suite with walk-in closet, 4pc ensuite & a deck leading to the patio area. Partially finished lower level with walk-out offers great potential for in-law suite. Property is located 11 min.'s to Perth. Sale of home is conditional upon a specific property available (id:44758)
房源概要
|
MLS® Number
|
1421136 |
|
房源类型
|
民宅 |
|
临近地区
|
Stanleyville |
|
特征
|
Private Setting, 自动车库门 |
|
总车位
|
8 |
|
存储类型
|
Storage 棚 |
|
结构
|
Deck, Patio(s) |
详 情
|
浴室
|
3 |
|
地上卧房
|
3 |
|
地下卧室
|
1 |
|
总卧房
|
4 |
|
赠送家电包括
|
冰箱, 洗碗机, 烘干机, 微波炉 Range Hood Combo, 炉子, 洗衣机, Hot Tub |
|
建筑风格
|
平房 |
|
地下室进展
|
已装修 |
|
地下室类型
|
全完工 |
|
施工日期
|
2022 |
|
施工种类
|
独立屋 |
|
空调
|
中央空调 |
|
外墙
|
Siding |
|
壁炉
|
有 |
|
Fireplace Total
|
1 |
|
固定装置
|
吊扇 |
|
Flooring Type
|
乙烯基塑料 |
|
地基类型
|
混凝土浇筑 |
|
客人卫生间(不包含洗浴)
|
1 |
|
供暖方式
|
Propane |
|
供暖类型
|
压力热风 |
|
储存空间
|
1 |
|
类型
|
独立屋 |
|
设备间
|
Drilled Well |
车 位
土地
|
英亩数
|
无 |
|
污水道
|
Septic System |
|
土地深度
|
190 Ft |
|
土地宽度
|
120 Ft |
|
不规则大小
|
120 Ft X 190 Ft |
|
规划描述
|
Res |
房 间
| 楼 层 |
类 型 |
长 度 |
宽 度 |
面 积 |
|
Lower Level |
家庭房 |
|
|
27'4" x 26'4" |
|
Lower Level |
设备间 |
|
|
11'5" x 11'3" |
|
Lower Level |
四件套浴室 |
|
|
10'3" x 5'0" |
|
Lower Level |
卧室 |
|
|
16'2" x 10'3" |
|
Lower Level |
衣帽间 |
|
|
15'9" x 14'3" |
|
一楼 |
Porch |
|
|
14'7" x 6'0" |
|
一楼 |
客厅 |
|
|
17'2" x 14'10" |
|
一楼 |
厨房 |
|
|
14'5" x 11'6" |
|
一楼 |
餐厅 |
|
|
11'5" x 8'10" |
|
一楼 |
洗衣房 |
|
|
11'7" x 5'6" |
|
一楼 |
卧室 |
|
|
10'8" x 8'3" |
|
一楼 |
卧室 |
|
|
11'7" x 9'1" |
|
一楼 |
主卧 |
|
|
14'5" x 10'11" |
|
一楼 |
其它 |
|
|
6'4" x 5'10" |
|
一楼 |
四件套主卧浴室 |
|
|
11'7" x 10'3" |
|
一楼 |
其它 |
|
|
9'6" x 6'5" |
https://www.realtor.ca/real-estate/27678155/734-powers-road-perth-stanleyville

































