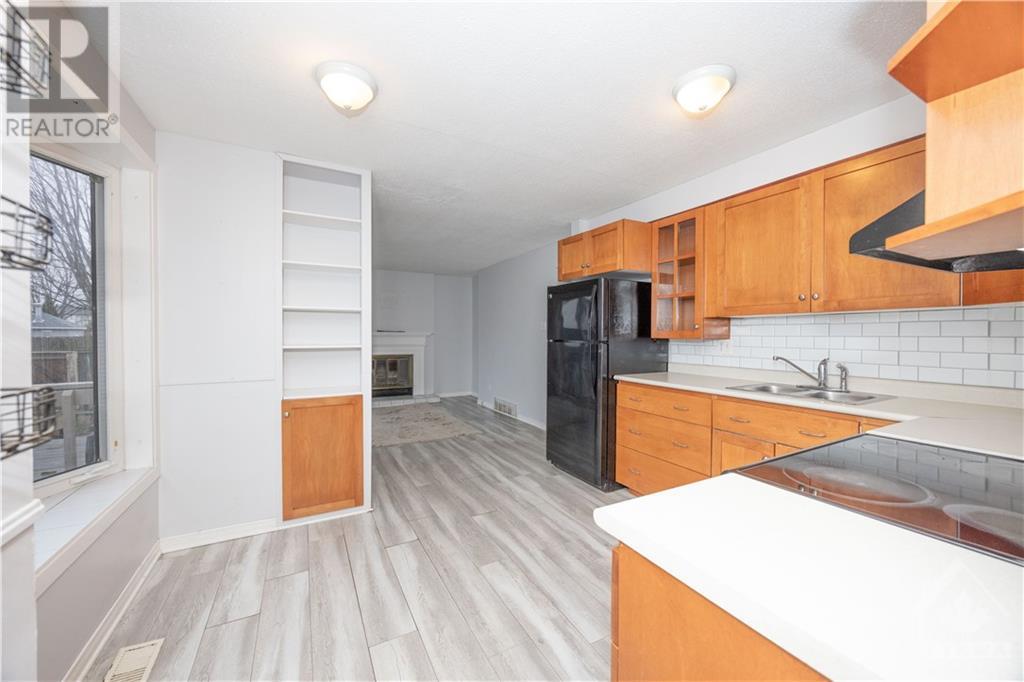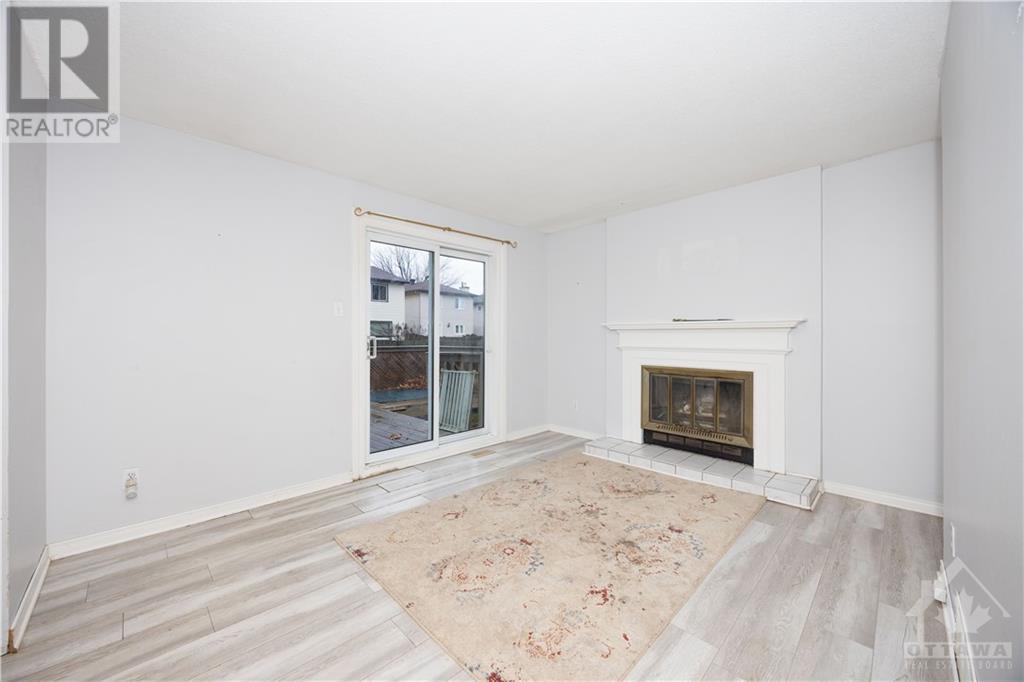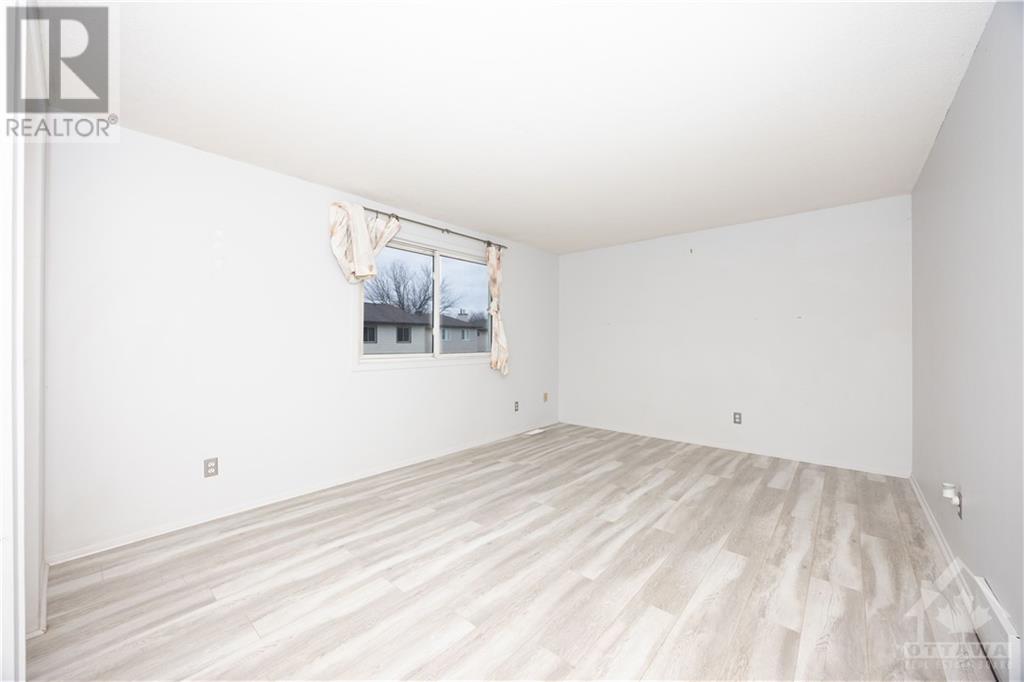3 卧室
3 浴室
Above Ground Pool
中央空调
风热取暖
$639,900
SO MUCH POTENTIAL with this 3 bedroom single family home in mature, family-friendly neighbourhood. Boasting a convenient main floor layout, this home offers multiple living areas to suit your needs. Bright kitchen is open to family room with fireplace overlooking backyard with large windows flooding the kitchen with natural light. Backyard oasis features gazebo, above ground pool and lots of space the family can enjoy. Spacious main floor living room is open to dining area, perfect for entertaining! 3 bedrooms on second level are generously sized & well laid out. Primary bedroom has ensuite bath. Additional full bathroom is spacious to accommodate remaining 2 bedrooms. Lower level has spacious rec room area, separate workshop & ample storage spaces. Double car garage and fenced yard close to shopping, amenties & great schools - this is a place you would be happy to call home! (id:44758)
房源概要
|
MLS® Number
|
1421203 |
|
房源类型
|
民宅 |
|
临近地区
|
Queenswood Heights |
|
附近的便利设施
|
Recreation Nearby, 购物 |
|
特征
|
Gazebo, 自动车库门 |
|
总车位
|
4 |
|
泳池类型
|
Above Ground Pool |
|
存储类型
|
Storage 棚 |
|
结构
|
Deck |
详 情
|
浴室
|
3 |
|
地上卧房
|
3 |
|
总卧房
|
3 |
|
赠送家电包括
|
冰箱, Hood 电扇, 炉子 |
|
地下室进展
|
部分完成 |
|
地下室类型
|
全部完成 |
|
施工日期
|
1983 |
|
施工种类
|
独立屋 |
|
空调
|
中央空调 |
|
外墙
|
砖, Siding |
|
Flooring Type
|
Wall-to-wall Carpet, Laminate, Tile |
|
地基类型
|
混凝土浇筑 |
|
客人卫生间(不包含洗浴)
|
1 |
|
供暖方式
|
天然气 |
|
供暖类型
|
压力热风 |
|
储存空间
|
2 |
|
类型
|
独立屋 |
|
设备间
|
市政供水 |
车 位
土地
|
英亩数
|
无 |
|
围栏类型
|
Fenced Yard |
|
土地便利设施
|
Recreation Nearby, 购物 |
|
污水道
|
城市污水处理系统 |
|
土地深度
|
122 Ft ,8 In |
|
土地宽度
|
59 Ft ,1 In |
|
不规则大小
|
59.06 Ft X 122.66 Ft |
|
规划描述
|
住宅 |
房 间
| 楼 层 |
类 型 |
长 度 |
宽 度 |
面 积 |
|
二楼 |
主卧 |
|
|
11'5" x 15'4" |
|
二楼 |
卧室 |
|
|
9'5" x 9'1" |
|
二楼 |
卧室 |
|
|
9'5" x 11'3" |
|
一楼 |
客厅 |
|
|
11'9" x 15'11" |
|
一楼 |
厨房 |
|
|
9'8" x 11'5" |
|
一楼 |
家庭房 |
|
|
15'6" x 11'1" |
|
一楼 |
家庭房 |
|
|
10'3" x 12'11" |
|
一楼 |
餐厅 |
|
|
9'5" x 9'10" |
https://www.realtor.ca/real-estate/27678809/413-cloverheath-crescent-orleans-queenswood-heights


































