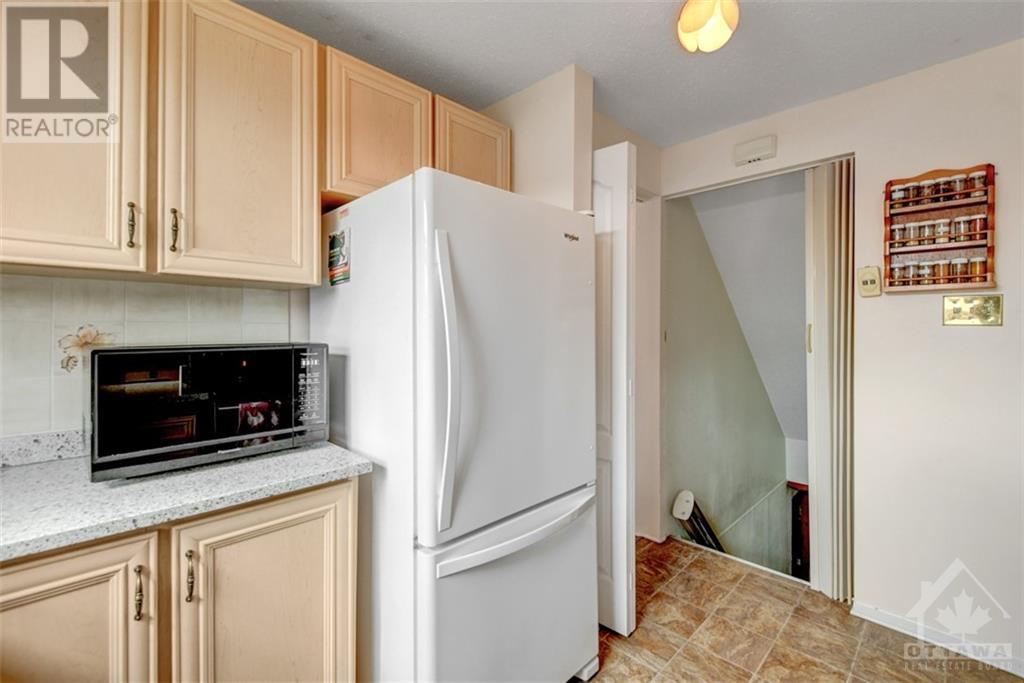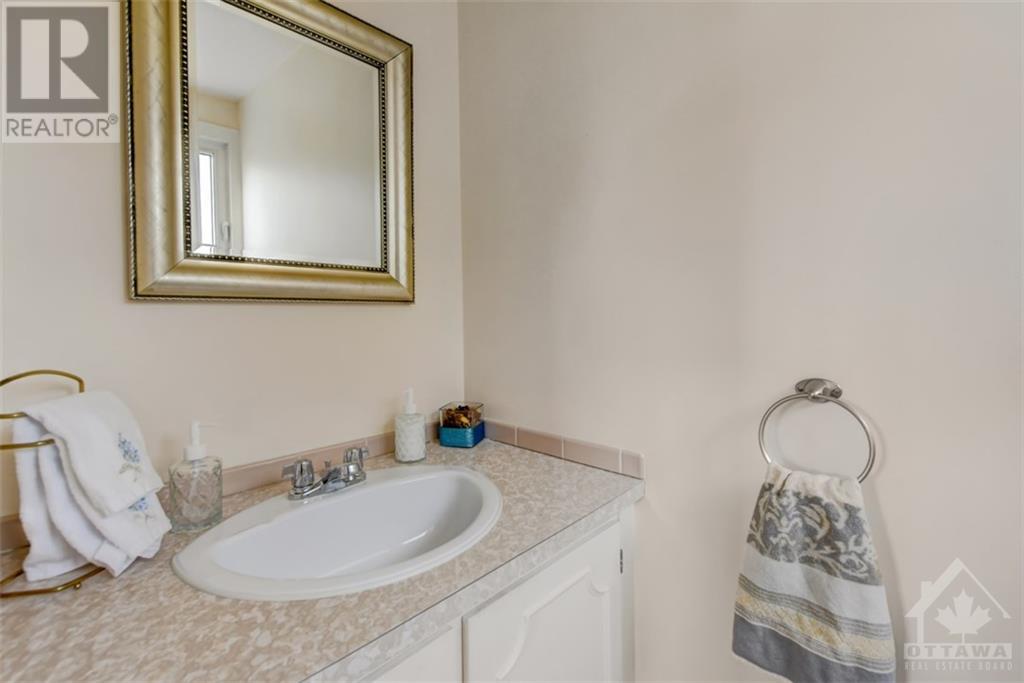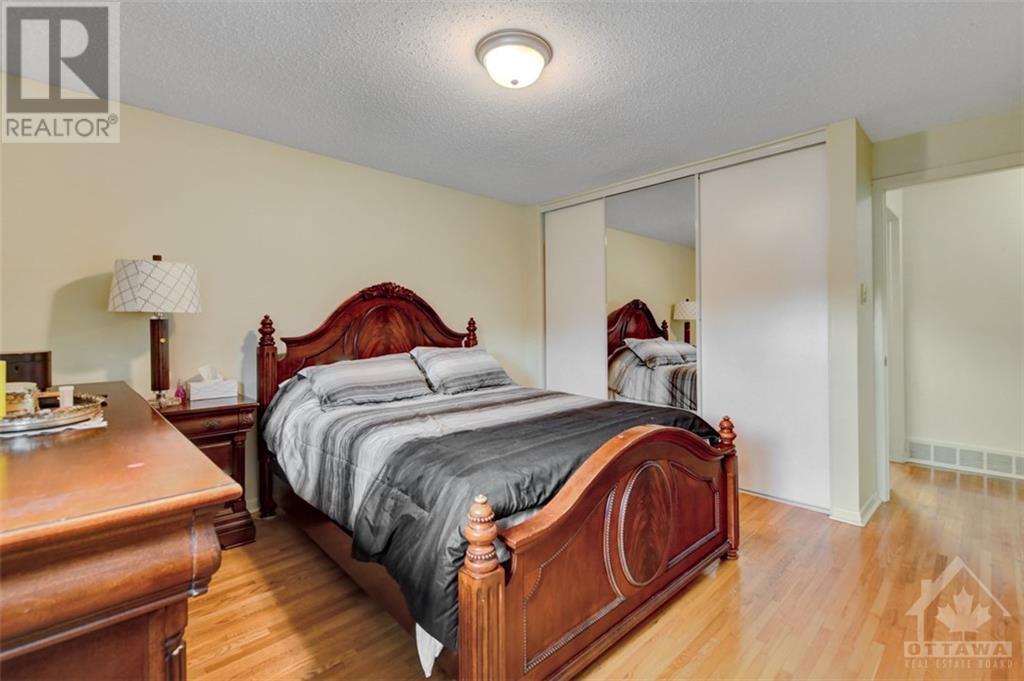4 卧室
2 浴室
中央空调
风热取暖
$619,900
Curb appeal in Parkwood Hills! Occupied by the seller since new, this true 4-bedroom, semi-detached home is located on a lovely manicured corner lot, within close proximity to a multitude of nearby amenities, including schools, shops, services and parks. This car pet-free home boasts mostly hardwood flooring throughout. Large windows allow plenty of natural light. The main level floorplan includes open concept living/dining rooms, a family room, an eat-in kitchen, and a 2-piece washroom. The upper level boasts 4 bedrooms with generous closet space, and a 4-piece washroom. The lower level provides a rec room and a utility/laundry room with direct entry to the garage, which is accessed from the side of the house. The backyard features an expansive patio area for enjoying outdoor dining and relaxation. (id:44758)
房源概要
|
MLS® Number
|
1410917 |
|
房源类型
|
民宅 |
|
临近地区
|
Parkwood Hills |
|
附近的便利设施
|
公共交通, Recreation Nearby, 购物 |
|
特征
|
自动车库门 |
|
总车位
|
3 |
|
存储类型
|
Storage 棚 |
详 情
|
浴室
|
2 |
|
地上卧房
|
4 |
|
总卧房
|
4 |
|
赠送家电包括
|
冰箱, 洗碗机, 烘干机, Freezer, Hood 电扇, 炉子, 洗衣机 |
|
地下室进展
|
部分完成 |
|
地下室类型
|
全部完成 |
|
施工日期
|
1967 |
|
施工种类
|
Semi-detached |
|
空调
|
中央空调 |
|
外墙
|
砖, 灰泥 |
|
Fire Protection
|
Smoke Detectors |
|
固定装置
|
Drapes/window Coverings |
|
Flooring Type
|
Hardwood, Linoleum, Tile |
|
地基类型
|
混凝土浇筑 |
|
客人卫生间(不包含洗浴)
|
1 |
|
供暖方式
|
油 |
|
供暖类型
|
压力热风 |
|
储存空间
|
2 |
|
类型
|
独立屋 |
|
设备间
|
市政供水 |
车 位
土地
|
英亩数
|
无 |
|
土地便利设施
|
公共交通, Recreation Nearby, 购物 |
|
污水道
|
城市污水处理系统 |
|
土地深度
|
71 Ft |
|
土地宽度
|
57 Ft ,2 In |
|
不规则大小
|
57.2 Ft X 71 Ft |
|
规划描述
|
R2m, R1ff |
房 间
| 楼 层 |
类 型 |
长 度 |
宽 度 |
面 积 |
|
二楼 |
主卧 |
|
|
13'11" x 13'2" |
|
二楼 |
卧室 |
|
|
14'5" x 11'7" |
|
二楼 |
卧室 |
|
|
10'8" x 8'6" |
|
二楼 |
卧室 |
|
|
10'8" x 8'3" |
|
二楼 |
四件套浴室 |
|
|
7'6" x 6'11" |
|
Lower Level |
娱乐室 |
|
|
17'6" x 14'6" |
|
Lower Level |
设备间 |
|
|
Measurements not available |
|
Lower Level |
洗衣房 |
|
|
Measurements not available |
|
一楼 |
门厅 |
|
|
Measurements not available |
|
一楼 |
客厅 |
|
|
13'11" x 11'3" |
|
一楼 |
餐厅 |
|
|
11'3" x 10'9" |
|
一楼 |
家庭房 |
|
|
14'3" x 11'6" |
|
一楼 |
厨房 |
|
|
11'1" x 9'9" |
|
一楼 |
Eating Area |
|
|
11'0" x 7'0" |
|
一楼 |
两件套卫生间 |
|
|
6'7" x 3'1" |
https://www.realtor.ca/real-estate/27409324/30-tiverton-drive-ottawa-parkwood-hills


































