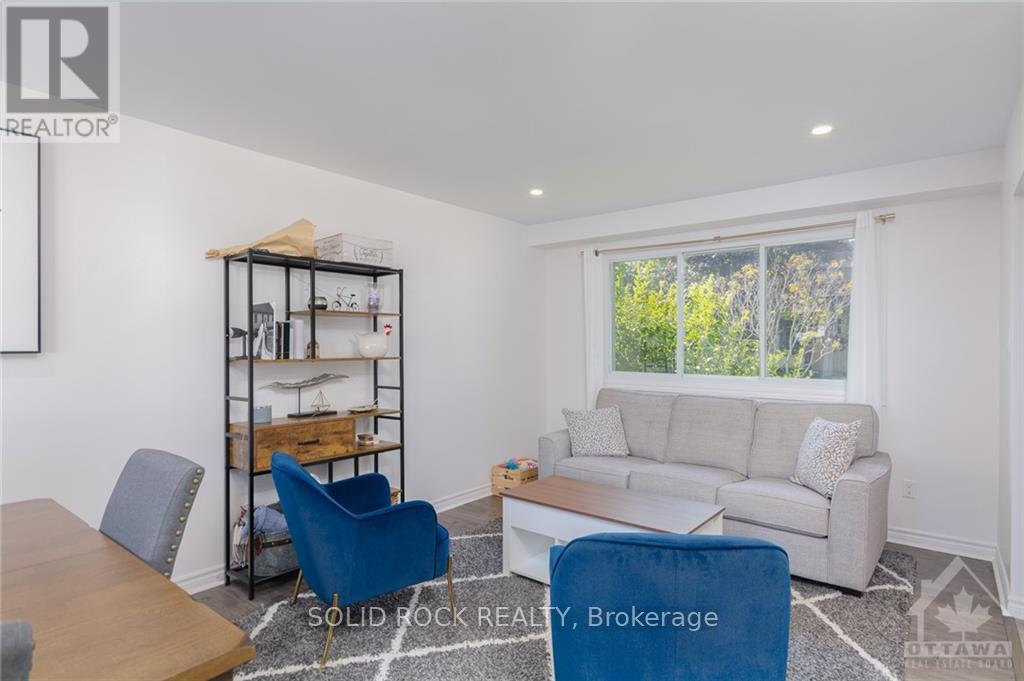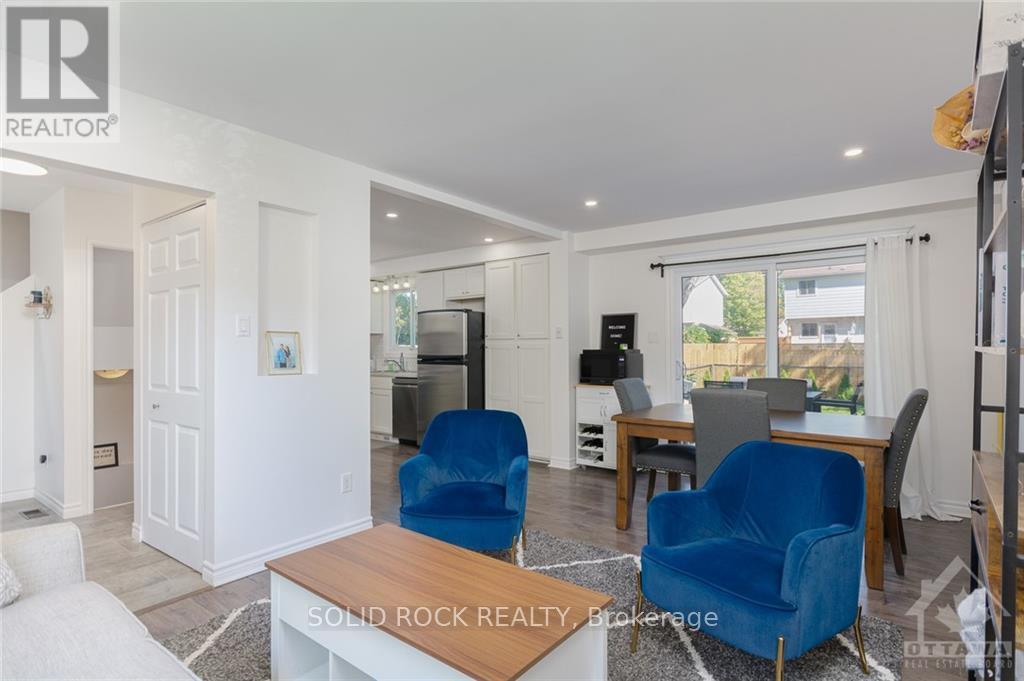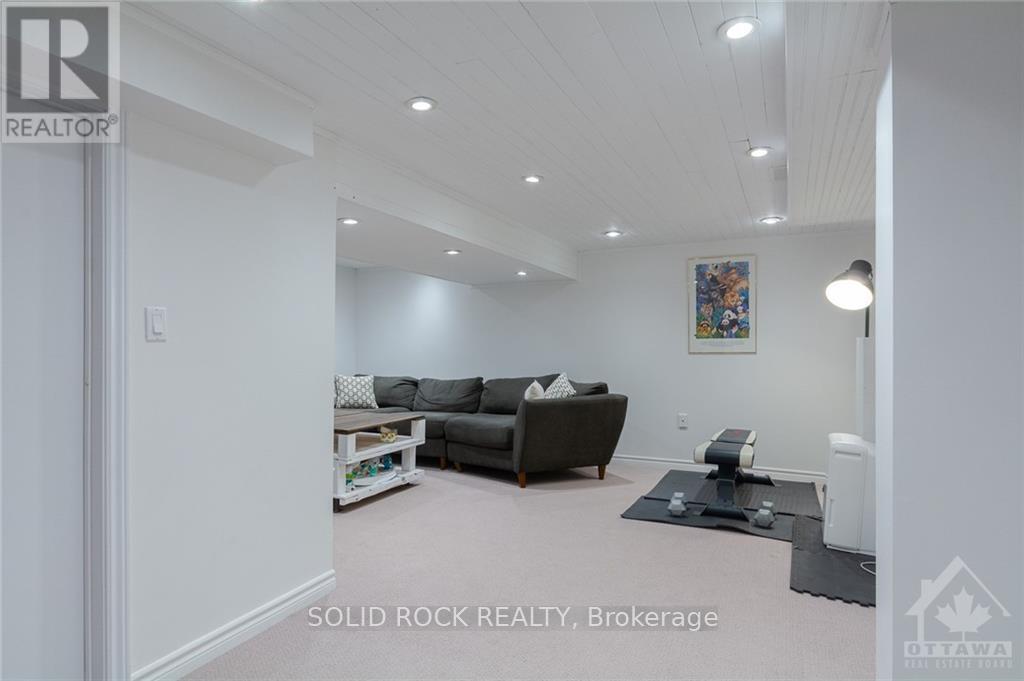4 卧室
2 浴室
中央空调
风热取暖
$589,900
Welcome to your dream home in Glencairn! This well-maintained 4 bed, 2 bath semi-detached gem is on a quiet street, close to top schools, parks, shopping, & recreation. Minutes from the 417, enjoy a quick 20-min commute to downtown a perfect blend of peace & convenience. Renovated inside & out, the main level features a spacious living area & elegant dining room w/ patio doors to a private backyard oasis. The kitchen shines w/ stainless steel appliances, shaker-style cabinets, & ample storage. Upstairs, 4 bedrooms offer plenty of space, while the lower level boasts a cozy family room & laundry/utility room for convenience. Outside, the backyard retreat includes a deck (2020) & patio, perfect for summer BBQs, a large shed while mature trees provide privacy & shade, creating a serene escape. New furnace & A/C (2017) ensure year-round comfort. This isn't just a house, it's a place for lasting memories. Don't miss out! Schedule your tour today! (id:44758)
房源概要
|
MLS® Number
|
X10418856 |
|
房源类型
|
民宅 |
|
社区名字
|
9003 - Kanata - Glencairn/Hazeldean |
|
附近的便利设施
|
公共交通 |
|
总车位
|
3 |
|
结构
|
Deck |
详 情
|
浴室
|
2 |
|
地上卧房
|
4 |
|
总卧房
|
4 |
|
赠送家电包括
|
洗碗机, 烘干机, Hood 电扇, 冰箱, 炉子, 洗衣机 |
|
地下室进展
|
已装修 |
|
地下室类型
|
全完工 |
|
施工种类
|
Semi-detached |
|
空调
|
中央空调 |
|
外墙
|
砖 |
|
地基类型
|
混凝土 |
|
客人卫生间(不包含洗浴)
|
1 |
|
供暖方式
|
天然气 |
|
供暖类型
|
压力热风 |
|
储存空间
|
2 |
|
类型
|
独立屋 |
|
设备间
|
市政供水 |
土地
|
英亩数
|
无 |
|
土地便利设施
|
公共交通 |
|
污水道
|
Sanitary Sewer |
|
土地深度
|
100 Ft |
|
土地宽度
|
35 Ft |
|
不规则大小
|
35.01 X 100 Ft ; 0 |
|
规划描述
|
住宅 |
房 间
| 楼 层 |
类 型 |
长 度 |
宽 度 |
面 积 |
|
二楼 |
主卧 |
3.17 m |
3.4 m |
3.17 m x 3.4 m |
|
二楼 |
卧室 |
2.64 m |
2.64 m |
2.64 m x 2.64 m |
|
二楼 |
卧室 |
2.31 m |
2.79 m |
2.31 m x 2.79 m |
|
二楼 |
卧室 |
2.13 m |
2.84 m |
2.13 m x 2.84 m |
|
Lower Level |
家庭房 |
5.3 m |
3.35 m |
5.3 m x 3.35 m |
|
Lower Level |
洗衣房 |
3.63 m |
2.7 m |
3.63 m x 2.7 m |
|
一楼 |
门厅 |
1.6 m |
1.06 m |
1.6 m x 1.06 m |
|
一楼 |
客厅 |
3.2 m |
5.61 m |
3.2 m x 5.61 m |
|
一楼 |
厨房 |
3.88 m |
2.74 m |
3.88 m x 2.74 m |
https://www.realtor.ca/real-estate/27596080/16-shouldice-crescent-ottawa-9003-kanata-glencairnhazeldean


































