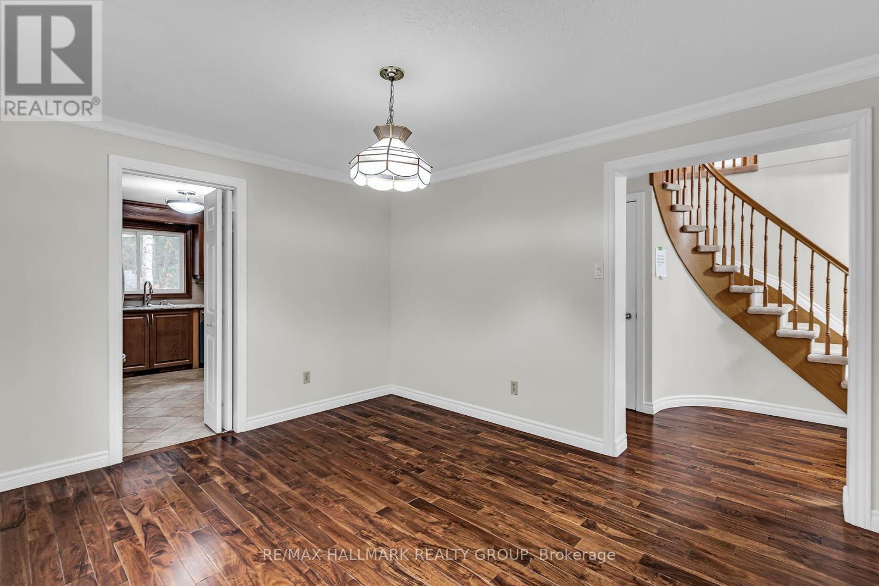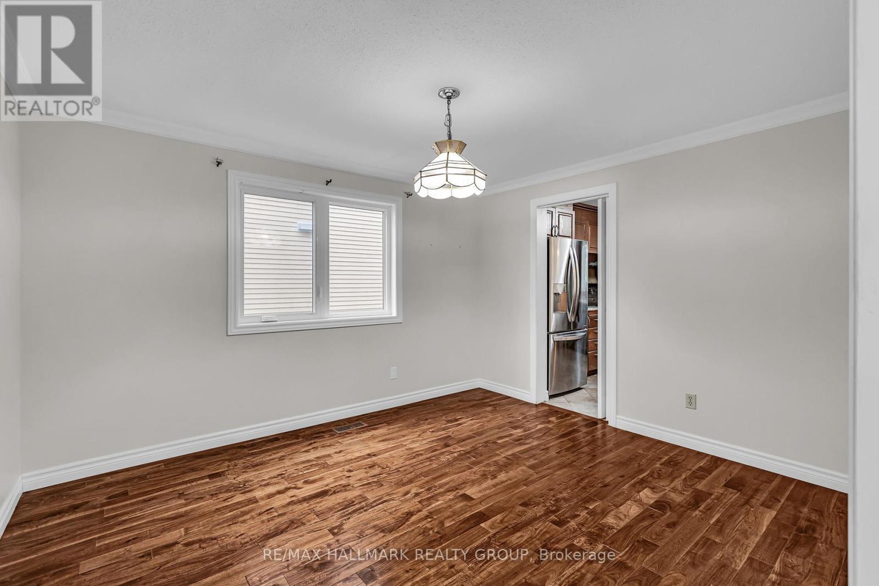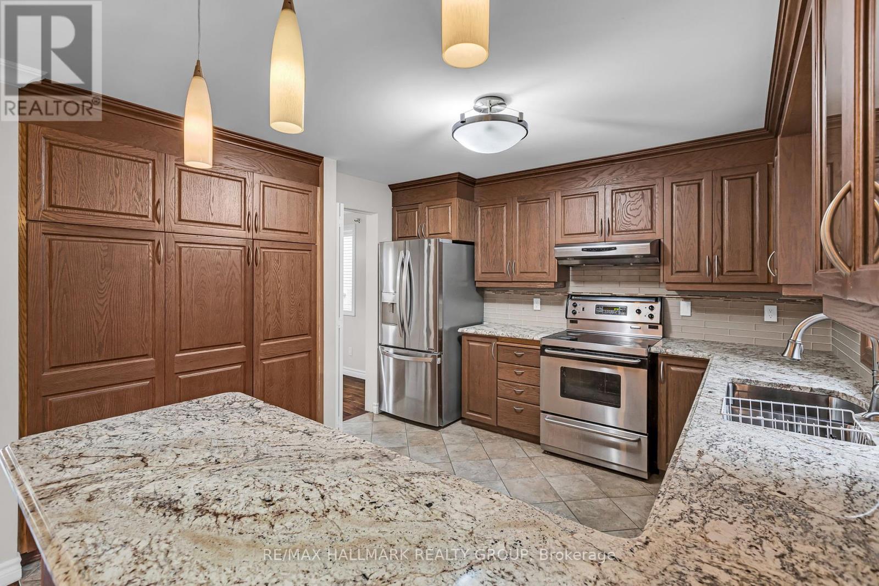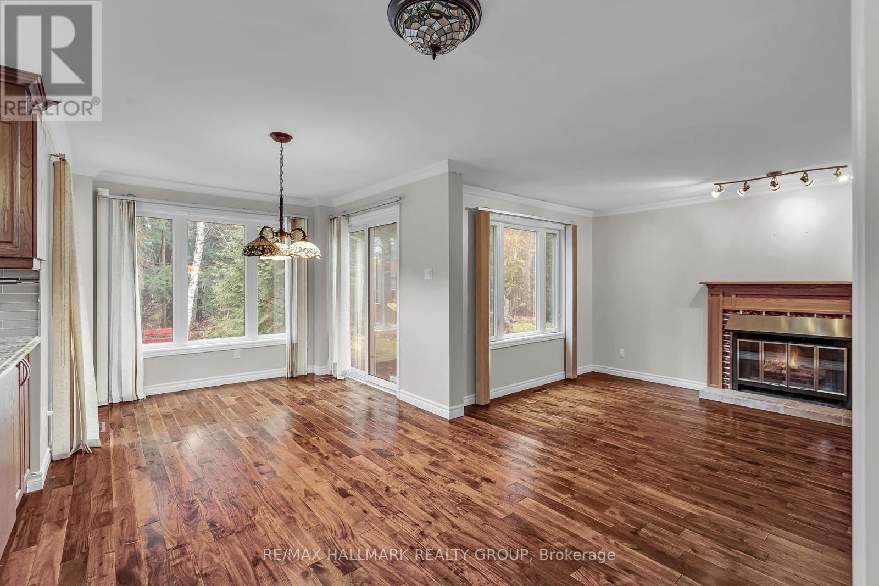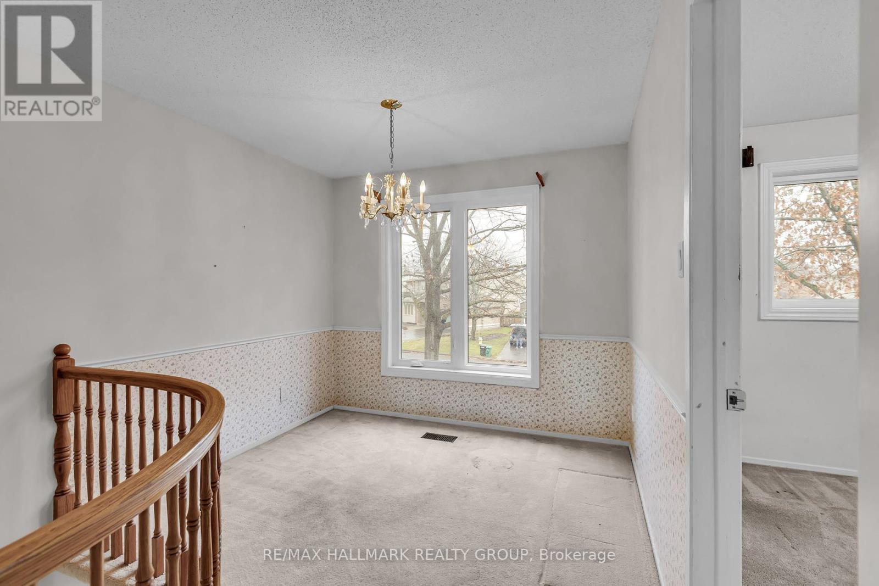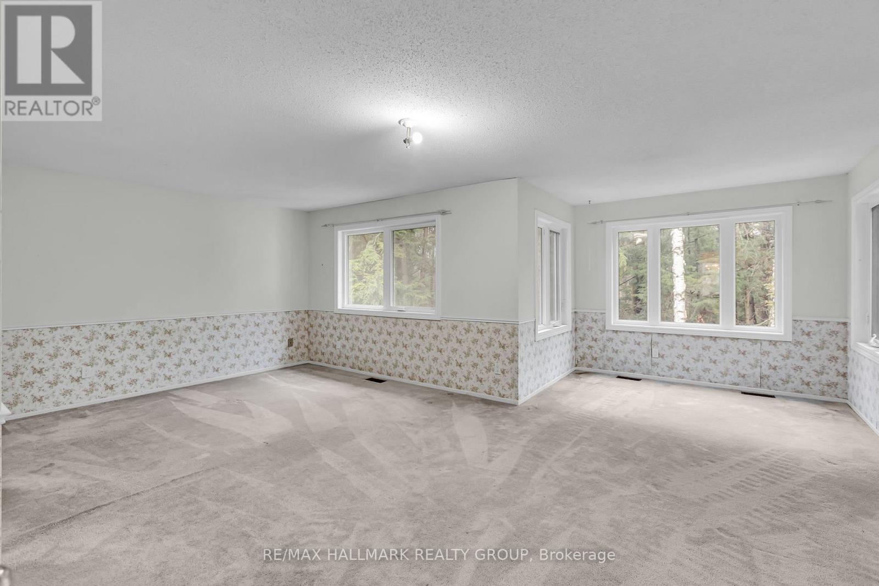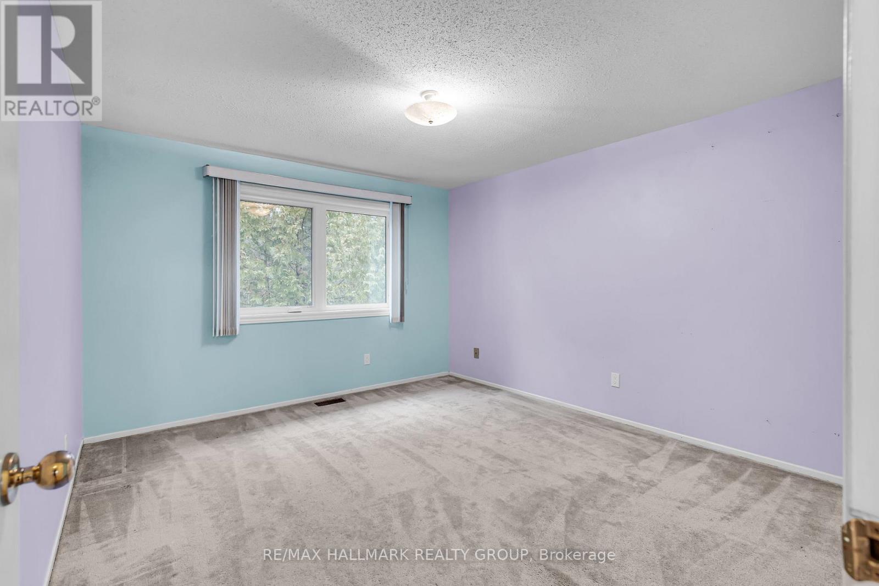4 卧室
4 浴室
中央空调
风热取暖
$850,000
Executive 4 bedroom, 4 bathroom home nestled on a premium ravine lot with no rear neighbours, on one of Chapel Hills finest streets. This home offers 3 levels of finished space including a sprawling main level featuring hardwood floors, formal living room and dining rooms, and an open concept kitchen to family room overlooking the woods. The updated kitchen features an abundance of cabinetry, earth toned granite counters, and includes the stainless steel appliances, plus a bonus eating area. The 2nd level sleeping quarters offers 4 bedrooms, 2 full baths and bonus office nook. The lower level is fully finished offering a rec room, an oversized den, and large utility space for storage. Located in a family friendly community walking distance to 2 elementary schools, NCC owned forest trails, public transit, and parks. 48 Hour irrevocable on all offers with no representations or warranties. Some photos virtually staged. (id:44758)
Open House
此属性有开放式房屋!
开始于:
2:00 pm
结束于:
4:00 pm
房源概要
|
MLS® Number
|
X11431360 |
|
房源类型
|
民宅 |
|
社区名字
|
2008 - Chapel Hill |
|
设备类型
|
热水器 - Gas |
|
特征
|
Ravine, Lane |
|
总车位
|
6 |
|
租赁设备类型
|
热水器 - Gas |
详 情
|
浴室
|
4 |
|
地上卧房
|
4 |
|
总卧房
|
4 |
|
赠送家电包括
|
洗碗机, 烘干机, Hood 电扇, 冰箱, 炉子, 洗衣机 |
|
地下室进展
|
已装修 |
|
地下室类型
|
全完工 |
|
施工种类
|
独立屋 |
|
空调
|
中央空调 |
|
外墙
|
砖, 铝壁板 |
|
地基类型
|
混凝土浇筑 |
|
客人卫生间(不包含洗浴)
|
1 |
|
供暖方式
|
天然气 |
|
供暖类型
|
压力热风 |
|
储存空间
|
2 |
|
类型
|
独立屋 |
|
设备间
|
市政供水 |
车 位
土地
|
英亩数
|
无 |
|
污水道
|
Sanitary Sewer |
|
土地深度
|
115 Ft ,6 In |
|
土地宽度
|
49 Ft ,2 In |
|
不规则大小
|
49.21 X 115.5 Ft |
房 间
| 楼 层 |
类 型 |
长 度 |
宽 度 |
面 积 |
|
二楼 |
主卧 |
6.11 m |
5.79 m |
6.11 m x 5.79 m |
|
二楼 |
第二卧房 |
3.68 m |
3.37 m |
3.68 m x 3.37 m |
|
二楼 |
第三卧房 |
3.37 m |
2.47 m |
3.37 m x 2.47 m |
|
二楼 |
Bedroom 4 |
3.36 m |
2.76 m |
3.36 m x 2.76 m |
|
地下室 |
娱乐,游戏房 |
5.81 m |
3.06 m |
5.81 m x 3.06 m |
|
地下室 |
衣帽间 |
4.28 m |
2.16 m |
4.28 m x 2.16 m |
|
一楼 |
门厅 |
2.74 m |
1.85 m |
2.74 m x 1.85 m |
|
一楼 |
客厅 |
4.88 m |
3.37 m |
4.88 m x 3.37 m |
|
一楼 |
餐厅 |
3.68 m |
3.08 m |
3.68 m x 3.08 m |
|
一楼 |
厨房 |
3.37 m |
3.06 m |
3.37 m x 3.06 m |
|
一楼 |
Eating Area |
5.2 m |
2.47 m |
5.2 m x 2.47 m |
|
一楼 |
家庭房 |
4.6 m |
3.37 m |
4.6 m x 3.37 m |
https://www.realtor.ca/real-estate/27691916/1660-des-broussailles-terrace-ottawa-2008-chapel-hill









