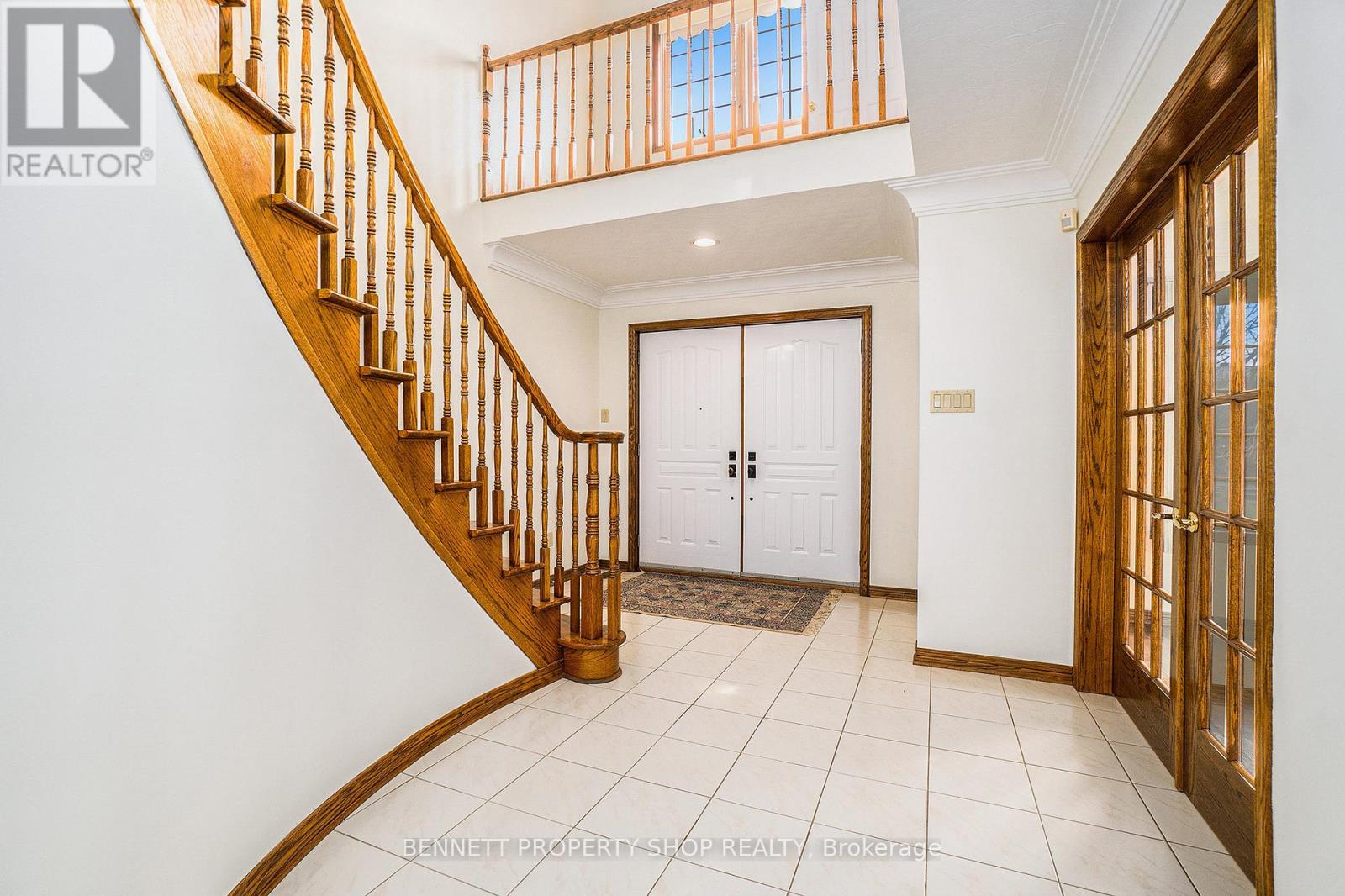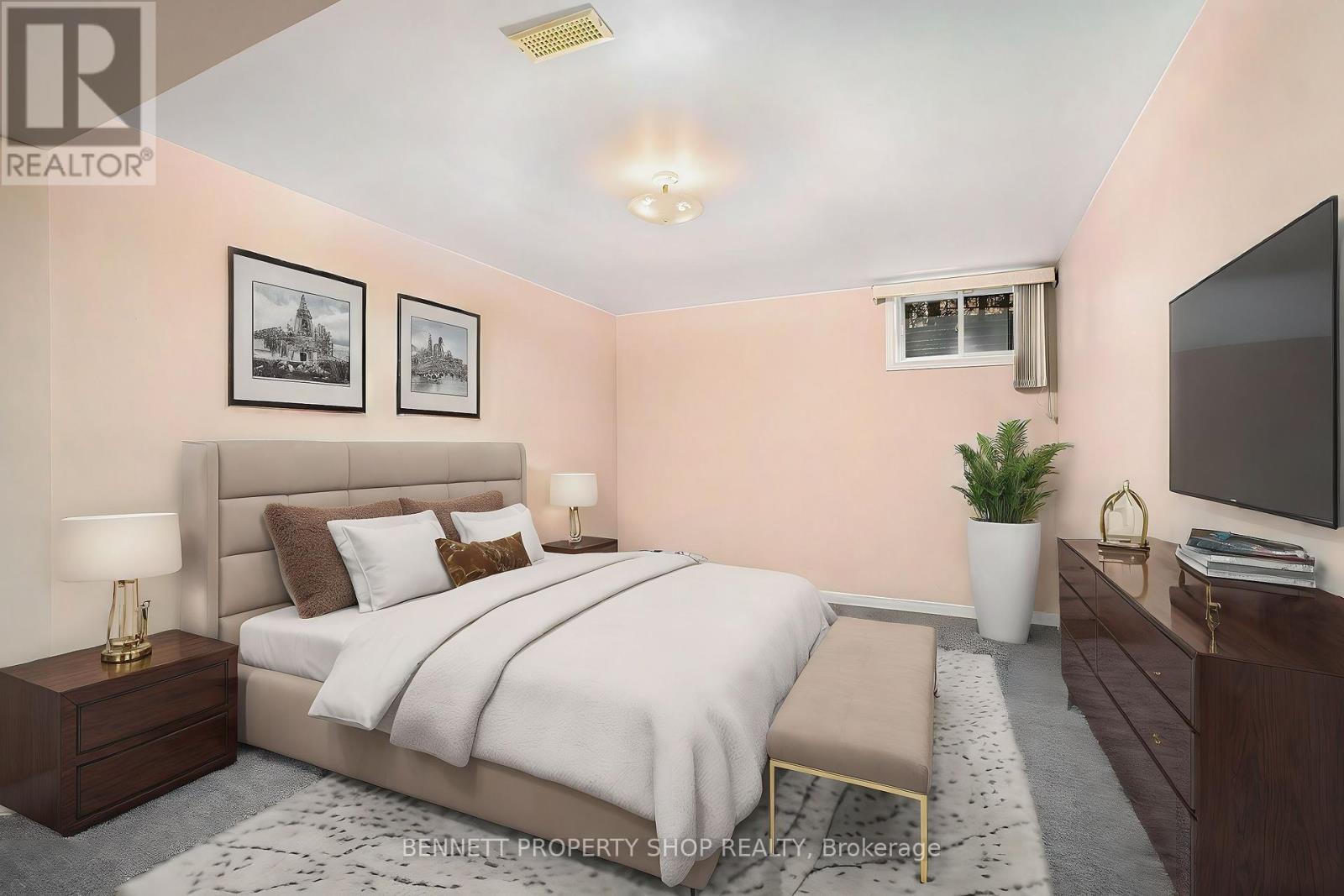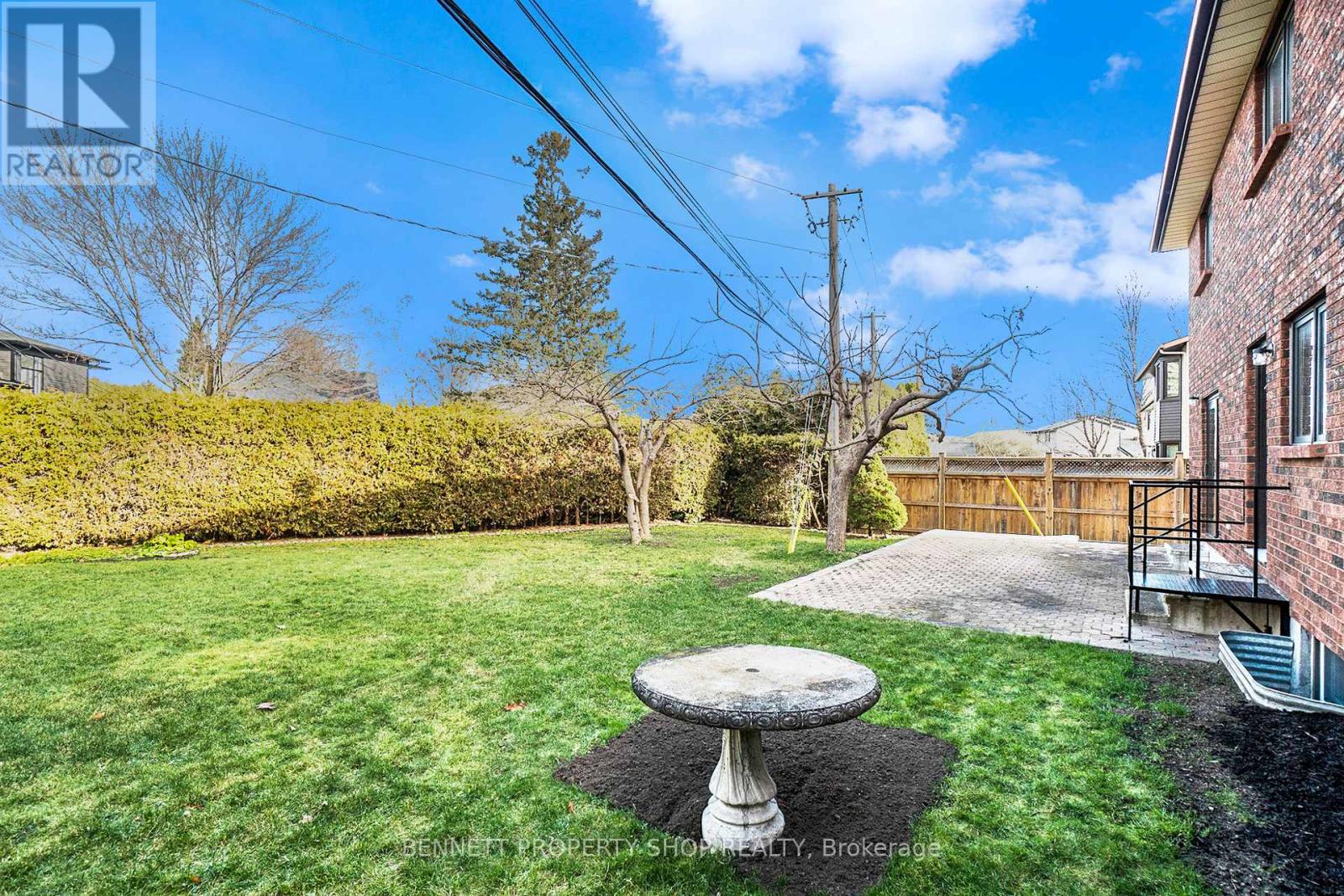4 卧室
4 浴室
壁炉
中央空调
风热取暖
Landscaped
$1,149,900
Welcome to this impressive, custom-built all-brick home that exemplifies quality craftsmanship and timeless elegance. Meticulously maintained and thoughtfully designed, this spacious residence is perfect for growing families or those seeking versatile living options. The main and second levels feature gleaming hardwood floors, adding warmth and sophistication to the generous, light-filled rooms. The inviting family rooms on both levels each boast cozy wood-burning fireplaces, creating the perfect ambiance for gatherings or quiet evenings. The primary bedroom is a true retreat, complete with a 5-piece ensuite, a walk-in closet, and private access to a charming loft area that overlooks the grand two-story foyer. The lower level offers incredible flexibility with a fully equipped separate suite, featuring side entrance, kitchen, bathroom, and living room perfect for rental income, extended family, or a private guest suite. Step outside to your private backyard oasis, ideal for relaxation and entertaining. Located in a desirable neighborhood, this home is just moments away from excellent schools, parks, shops and transit. (id:44758)
房源概要
|
MLS® Number
|
X11436867 |
|
房源类型
|
民宅 |
|
社区名字
|
7202 - Borden Farm/Stewart Farm/Carleton Heights/Parkwood Hills |
|
附近的便利设施
|
公共交通, 学校 |
|
社区特征
|
School Bus |
|
设备类型
|
热水器 |
|
特征
|
Irregular Lot Size, Flat Site, Dry, Guest Suite, 亲戚套间 |
|
总车位
|
6 |
|
租赁设备类型
|
热水器 |
|
结构
|
Patio(s), 棚 |
详 情
|
浴室
|
4 |
|
地上卧房
|
3 |
|
地下卧室
|
1 |
|
总卧房
|
4 |
|
公寓设施
|
Fireplace(s) |
|
赠送家电包括
|
Garage Door Opener Remote(s), 洗碗机, Garage Door Opener, 冰箱, Storage Shed, 炉子 |
|
地下室进展
|
已装修 |
|
地下室功能
|
Separate Entrance |
|
地下室类型
|
N/a (finished) |
|
施工种类
|
独立屋 |
|
空调
|
中央空调 |
|
外墙
|
砖 |
|
壁炉
|
有 |
|
Fireplace Total
|
2 |
|
地基类型
|
混凝土浇筑 |
|
客人卫生间(不包含洗浴)
|
1 |
|
供暖方式
|
天然气 |
|
供暖类型
|
压力热风 |
|
储存空间
|
2 |
|
类型
|
独立屋 |
|
设备间
|
市政供水 |
车 位
土地
|
英亩数
|
无 |
|
围栏类型
|
Fenced Yard |
|
土地便利设施
|
公共交通, 学校 |
|
Landscape Features
|
Landscaped |
|
污水道
|
Sanitary Sewer |
|
土地深度
|
86 Ft ,2 In |
|
土地宽度
|
45 Ft ,7 In |
|
不规则大小
|
45.62 X 86.24 Ft ; Seller Bought Additional Land At Rear |
房 间
| 楼 层 |
类 型 |
长 度 |
宽 度 |
面 积 |
|
二楼 |
主卧 |
4.3 m |
5.88 m |
4.3 m x 5.88 m |
|
二楼 |
卧室 |
4.1 m |
5.02 m |
4.1 m x 5.02 m |
|
二楼 |
卧室 |
4.17 m |
6.21 m |
4.17 m x 6.21 m |
|
地下室 |
设备间 |
3.53 m |
2.1 m |
3.53 m x 2.1 m |
|
地下室 |
其它 |
2.78 m |
5.6 m |
2.78 m x 5.6 m |
|
地下室 |
娱乐,游戏房 |
9.05 m |
7.89 m |
9.05 m x 7.89 m |
|
地下室 |
厨房 |
5.44 m |
3.14 m |
5.44 m x 3.14 m |
|
地下室 |
卧室 |
5.44 m |
3.17 m |
5.44 m x 3.17 m |
|
一楼 |
客厅 |
3.53 m |
5.36 m |
3.53 m x 5.36 m |
|
一楼 |
餐厅 |
3.95 m |
6.42 m |
3.95 m x 6.42 m |
|
一楼 |
厨房 |
4.77 m |
4.73 m |
4.77 m x 4.73 m |
|
一楼 |
家庭房 |
5.18 m |
3.92 m |
5.18 m x 3.92 m |
设备间
https://www.realtor.ca/real-estate/27692776/51-four-seasons-drive-ottawa-7202-borden-farmstewart-farmcarleton-heightsparkwood-hills




































