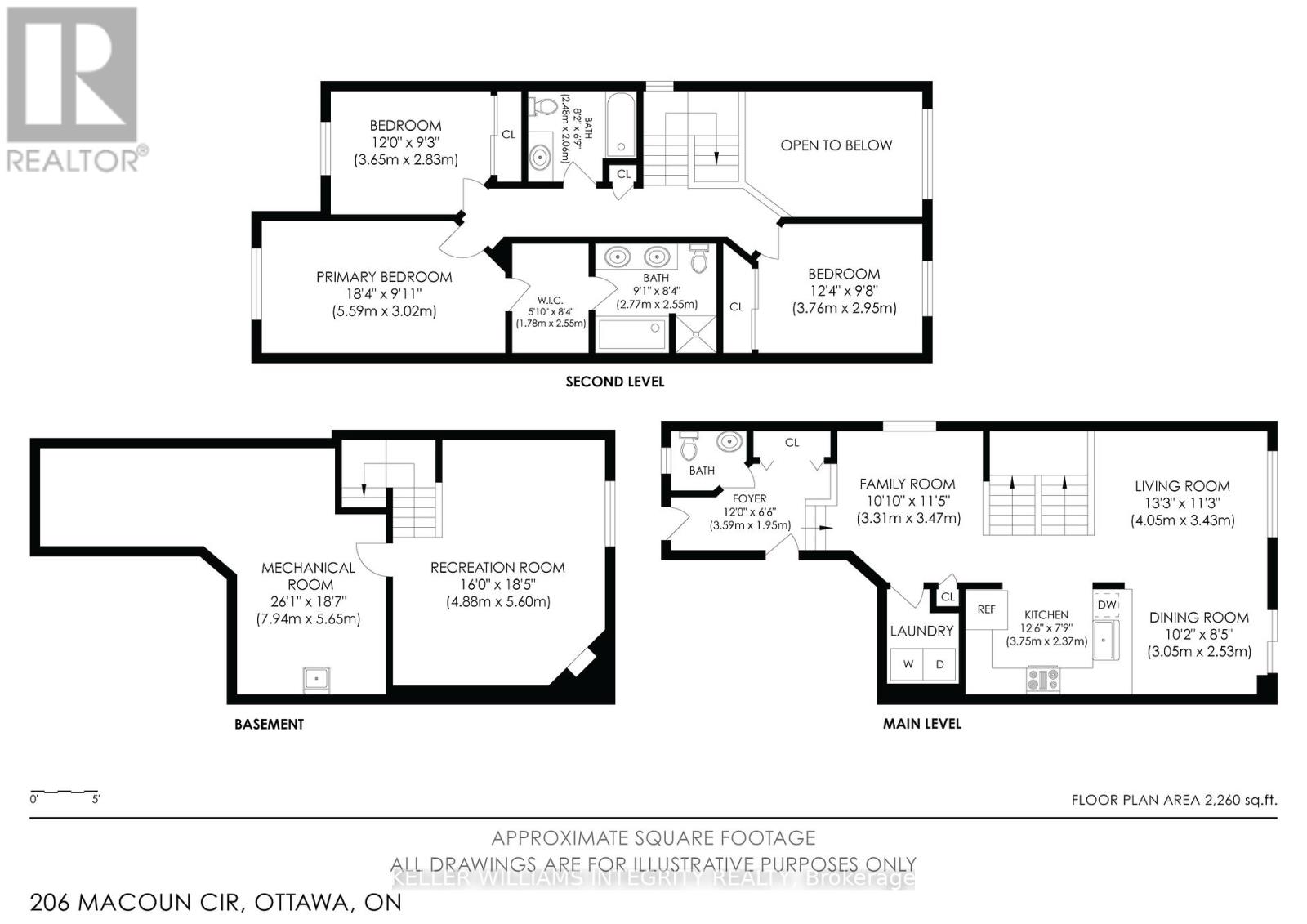3 卧室
3 浴室
壁炉
中央空调
风热取暖
$2,800 Monthly
Welcome to 206 Macoun circle. A maintained 3-bedroom end unit townhome in a family-oriented neighborhood of Greenboro, close to schools, transportation, & parks. The main floor boasts a family room and a bright open ceiling living room with a large 2 storey window allowing for lots of natural light. Spacious kitchen with granite countertops, SS appliances. Primary bedroom with walk-in closet, & well-appointed 5-piece ensuite bath including a standing shower and a soaker tub. Generous sized secondary bedrooms with large windows and ample closet space. Fully finished basement boasts a large recreation room with cozy gas fireplace, and plenty of storage space. Convenient main floor Large backyard with no rear neighbors. Available 1st Jan 2025. Book your showing today! (id:44758)
房源概要
|
MLS® Number
|
X11436696 |
|
房源类型
|
民宅 |
|
社区名字
|
3806 - Hunt Club Park/Greenboro |
|
特征
|
In Suite Laundry |
|
总车位
|
3 |
详 情
|
浴室
|
3 |
|
地上卧房
|
3 |
|
总卧房
|
3 |
|
公寓设施
|
Fireplace(s) |
|
赠送家电包括
|
Garage Door Opener Remote(s), 洗碗机, 烘干机, 冰箱, 炉子, 洗衣机 |
|
地下室进展
|
已装修 |
|
地下室类型
|
全完工 |
|
施工种类
|
附加的 |
|
空调
|
中央空调 |
|
外墙
|
砖, 乙烯基壁板 |
|
壁炉
|
有 |
|
Fireplace Total
|
1 |
|
地基类型
|
混凝土浇筑 |
|
客人卫生间(不包含洗浴)
|
1 |
|
供暖方式
|
天然气 |
|
供暖类型
|
压力热风 |
|
储存空间
|
2 |
|
类型
|
联排别墅 |
|
设备间
|
市政供水 |
车 位
土地
|
英亩数
|
无 |
|
污水道
|
Sanitary Sewer |
|
土地深度
|
115 Ft ,7 In |
|
土地宽度
|
25 Ft ,4 In |
|
不规则大小
|
25.36 X 115.64 Ft |
房 间
| 楼 层 |
类 型 |
长 度 |
宽 度 |
面 积 |
|
二楼 |
主卧 |
5.59 m |
3.02 m |
5.59 m x 3.02 m |
|
二楼 |
第二卧房 |
3.65 m |
2.83 m |
3.65 m x 2.83 m |
|
二楼 |
第三卧房 |
3.79 m |
2.95 m |
3.79 m x 2.95 m |
|
二楼 |
浴室 |
2.77 m |
2.55 m |
2.77 m x 2.55 m |
|
二楼 |
浴室 |
2.48 m |
2.06 m |
2.48 m x 2.06 m |
|
Lower Level |
娱乐,游戏房 |
4.88 m |
5.6 m |
4.88 m x 5.6 m |
|
一楼 |
家庭房 |
4.04 m |
3.43 m |
4.04 m x 3.43 m |
|
一楼 |
客厅 |
3.31 m |
3.47 m |
3.31 m x 3.47 m |
|
一楼 |
厨房 |
3.75 m |
2.37 m |
3.75 m x 2.37 m |
设备间
https://www.realtor.ca/real-estate/27692775/206-macoun-circle-ottawa-3806-hunt-club-parkgreenboro





























