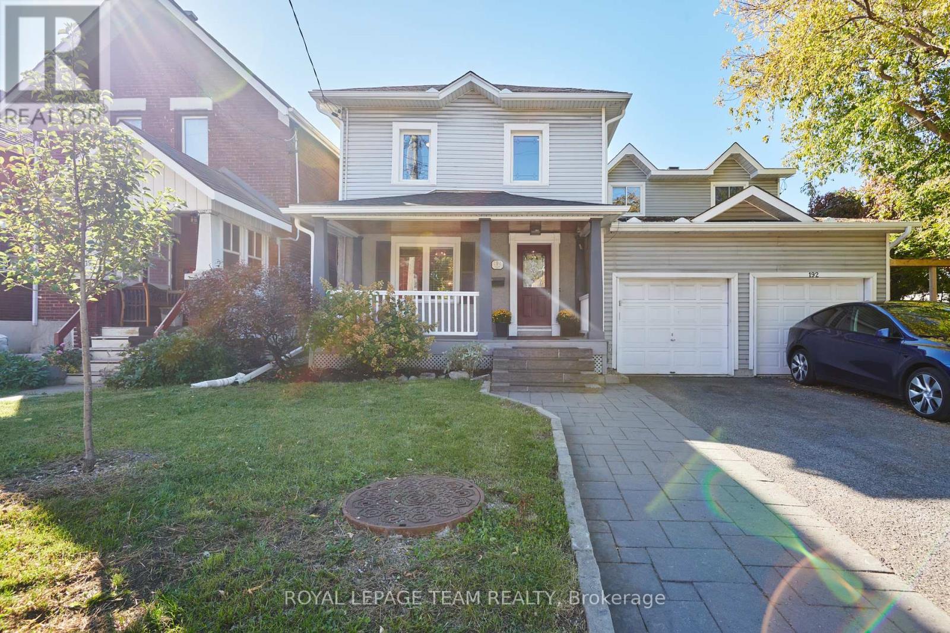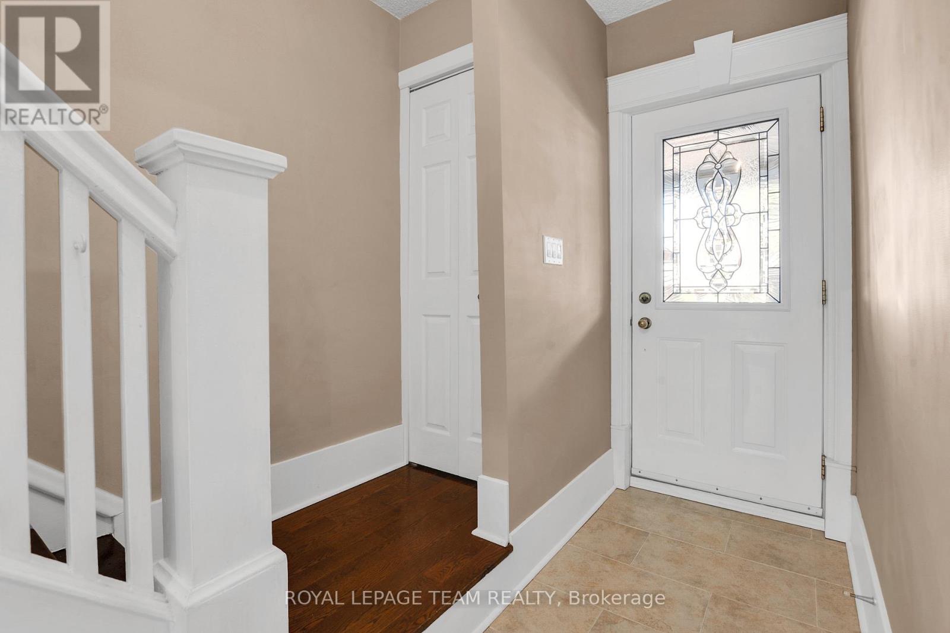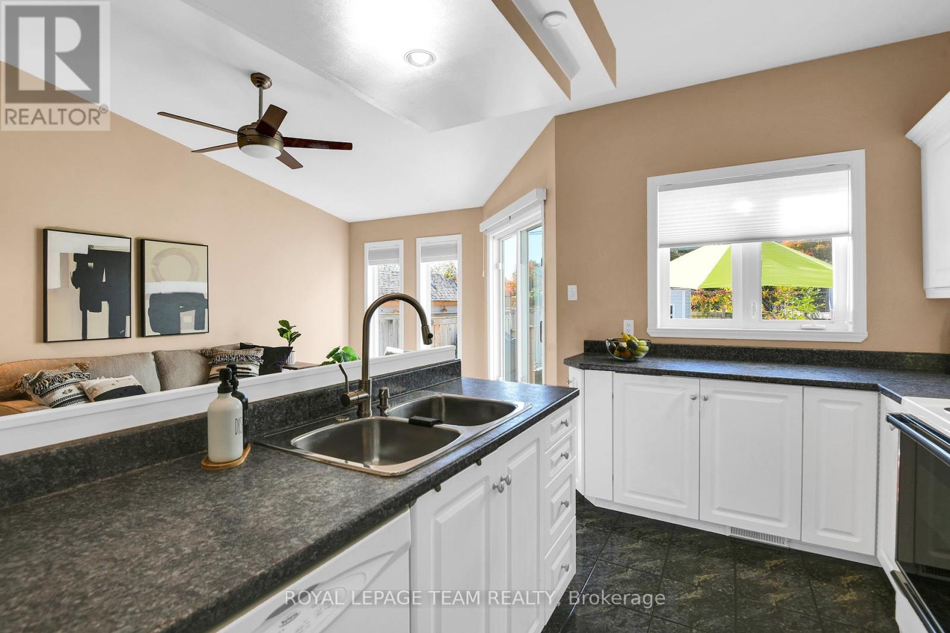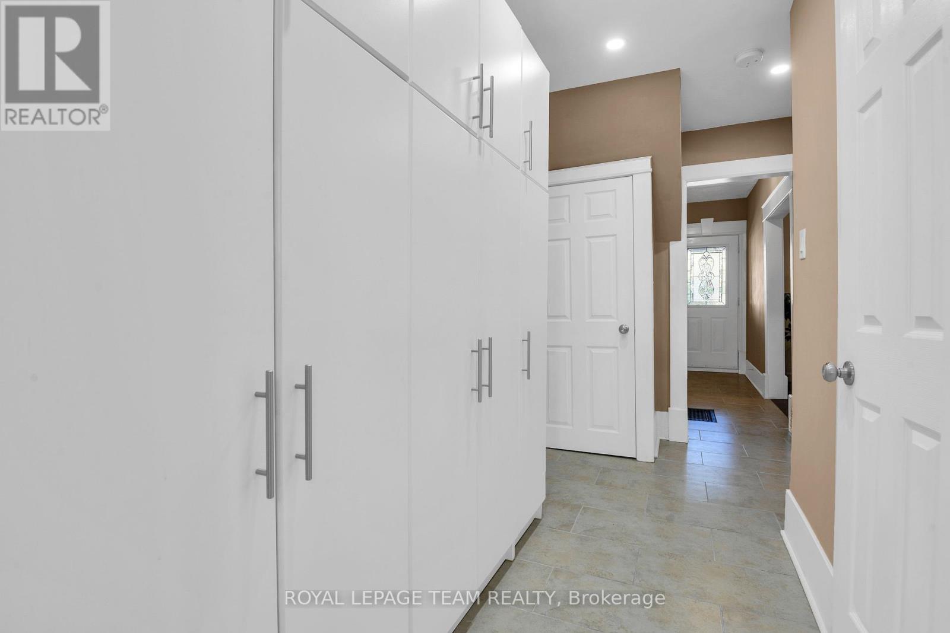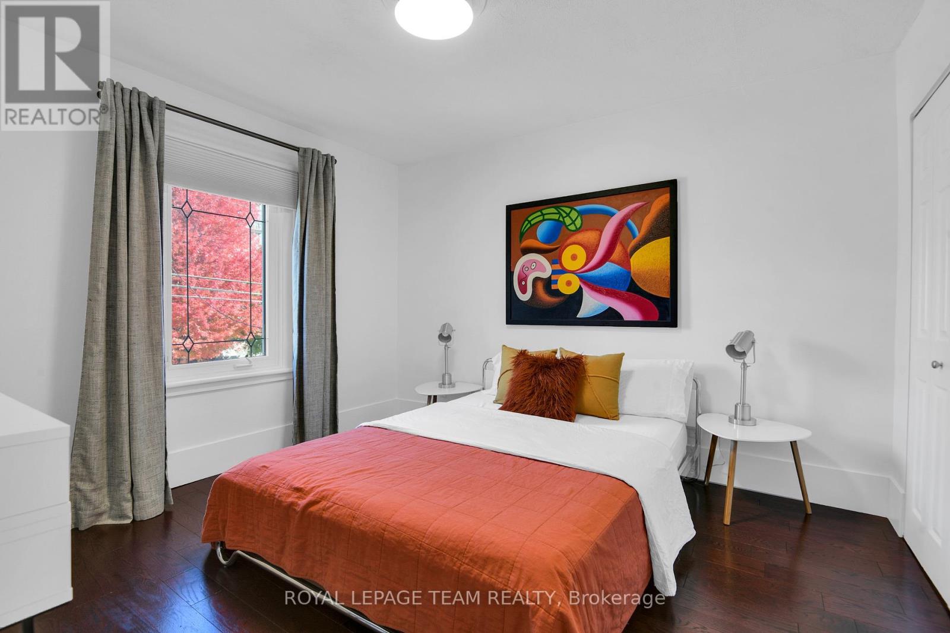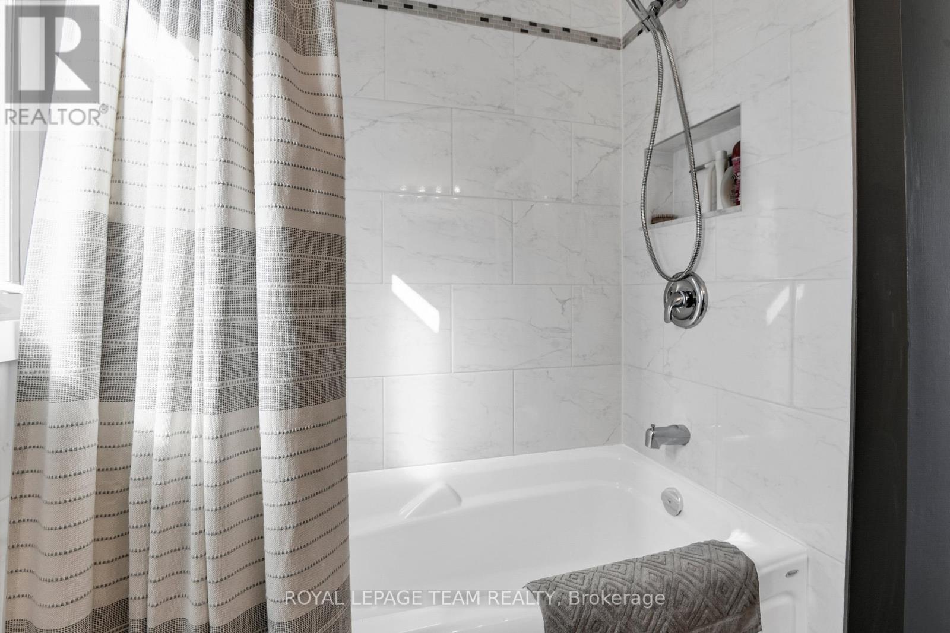3 卧室
2 浴室
中央空调
风热取暖
$3,550 Monthly
Large veranda welcomes you to this spacious 3 bedroom semi-detached home that looks and feels like a single family home! Beautiful hardwood floors throughout. Inviting living room, elegant formal dining room, bright and open kitchen overlooking family room with vaulted ceilings, convenient main floor powder room. Three good sized bedrooms on the 2nd level with updated full bathroom. Attached garage. Fully fenced, west facing backyard with afternoon sun and large deck. Prime location backing onto Fisher Park NO REAR NEIGHBOURS and next to Elmdale Tennis Club. Steps to Elmdale Public School and Fisher Park Middle School, shops and top restaurants of popular Wellington West, Civic Hospital, Tunneys Pasture LRT and buses, the Parkdale Market, and more! Enjoy Fisher Park's outdoor ice rink, sports field, playground & splash pad.. Basement offers plenty of storage and laundry area. Utilities in addition, proof of income and credit check required with all rental applications. **** EXTRAS **** Flooring: Tile and hardwood (id:44758)
房源概要
|
MLS® Number
|
X11438178 |
|
房源类型
|
民宅 |
|
社区名字
|
4303 - Ottawa West |
|
特征
|
In Suite Laundry |
|
总车位
|
2 |
详 情
|
浴室
|
2 |
|
地上卧房
|
3 |
|
总卧房
|
3 |
|
赠送家电包括
|
Blinds, 洗碗机, 烘干机, Hood 电扇, 微波炉, 冰箱, 炉子, 洗衣机 |
|
地下室类型
|
Full |
|
施工种类
|
Semi-detached |
|
空调
|
中央空调 |
|
外墙
|
灰泥, 乙烯基壁板 |
|
地基类型
|
混凝土 |
|
客人卫生间(不包含洗浴)
|
1 |
|
供暖方式
|
天然气 |
|
供暖类型
|
压力热风 |
|
储存空间
|
2 |
|
类型
|
独立屋 |
|
设备间
|
市政供水 |
车 位
土地
房 间
| 楼 层 |
类 型 |
长 度 |
宽 度 |
面 积 |
|
二楼 |
卧室 |
2.56 m |
2.59 m |
2.56 m x 2.59 m |
|
二楼 |
第二卧房 |
3.25 m |
3.55 m |
3.25 m x 3.55 m |
|
二楼 |
主卧 |
3.7 m |
3.14 m |
3.7 m x 3.14 m |
|
地下室 |
洗衣房 |
5.76 m |
7.39 m |
5.76 m x 7.39 m |
|
一楼 |
餐厅 |
3.81 m |
3.7 m |
3.81 m x 3.7 m |
|
一楼 |
家庭房 |
3.58 m |
5.13 m |
3.58 m x 5.13 m |
|
一楼 |
厨房 |
2.46 m |
3.65 m |
2.46 m x 3.65 m |
|
一楼 |
客厅 |
3.91 m |
3.65 m |
3.91 m x 3.65 m |
https://www.realtor.ca/real-estate/27693001/194-holland-avenue-ottawa-4303-ottawa-west


