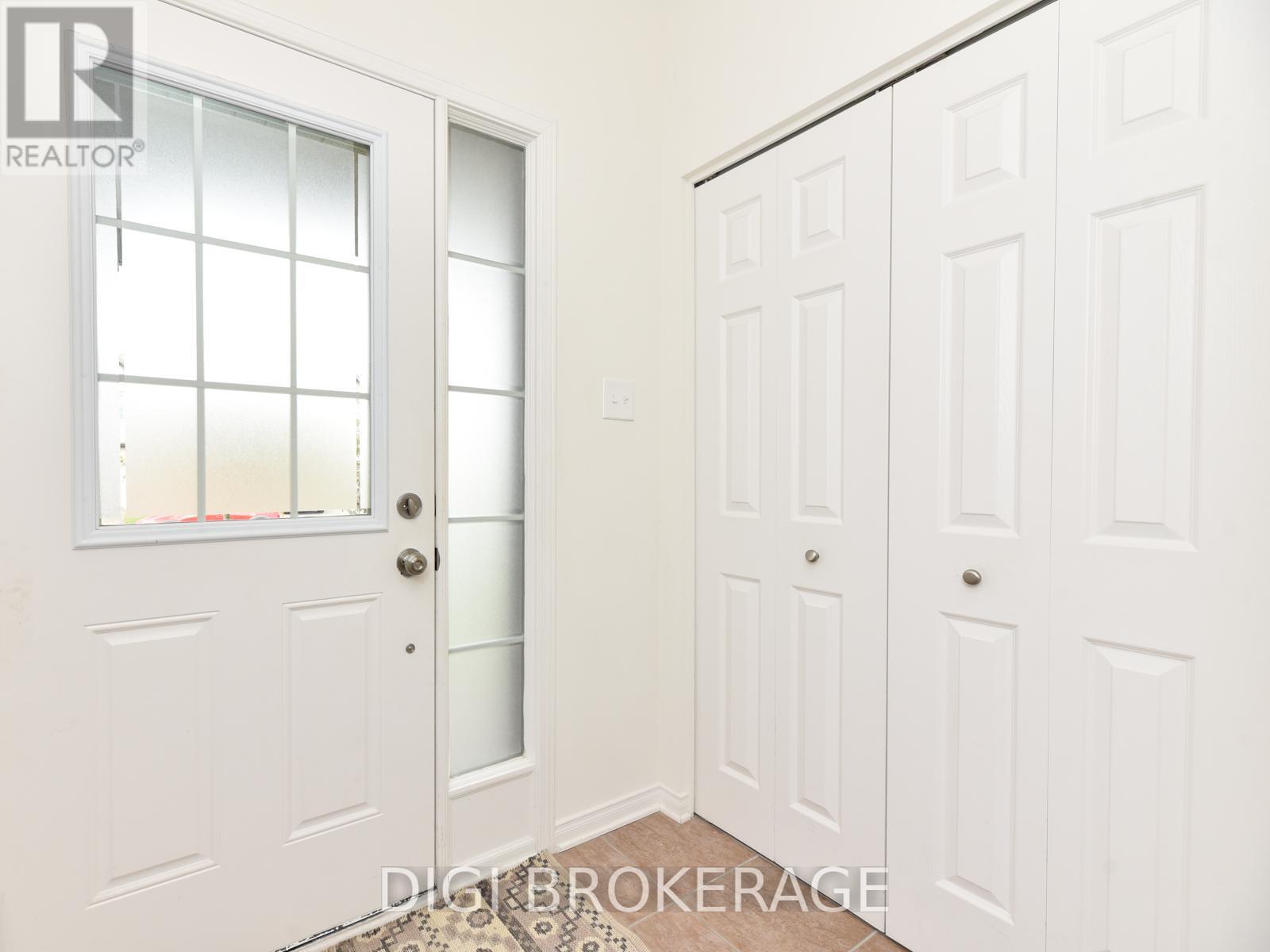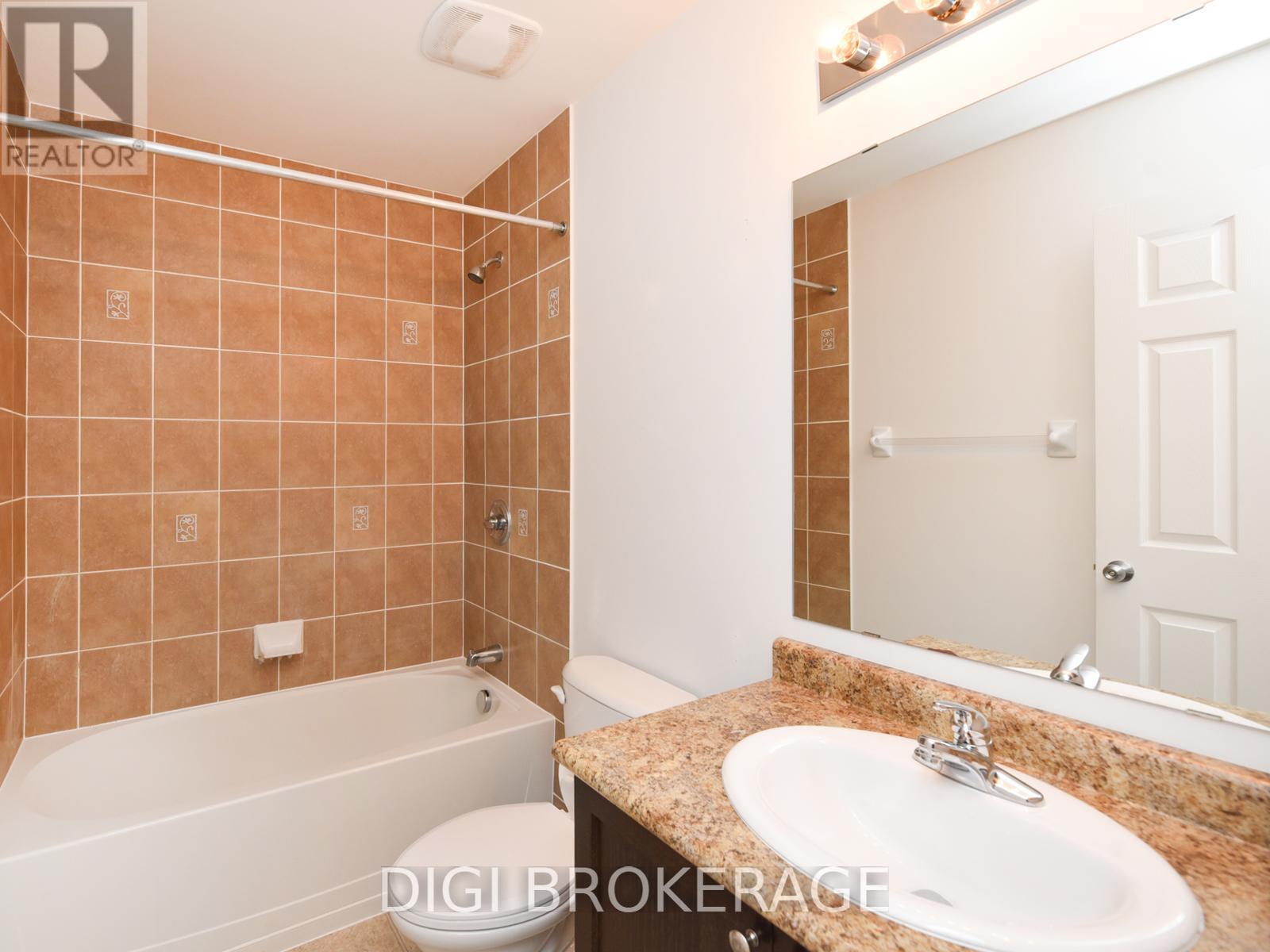3 卧室
3 浴室
中央空调, 换气器
风热取暖
$2,600 Monthly
Welcome to this spacious 3-bedroom, 2.5-bathroom townhome in the family friendly community of Trailwest, Kanata South. The main level boasts a bright open-concept layout with oak hardwood floors, a modern eat-in kitchen, powder room, and inside access to the attached garage. Step outside to your private, fully fenced backyard with wooden deck, perfect for entertaining and conveniently located directly off the kitchen. Upstairs, the primary bedroom offers a 4-piece ensuite and walk-in closet, complemented by two additional good sized bedrooms and another full bathroom. The finished lower level expands your living space with a versatile rec room with berber carpeting, a laundry room, and ample storage space. Ideally located, this home is less than a 5-minute drive to shopping at Real Canadian Superstore, Metro, Walmart, LCBO, and more, plus easy access to schools, restaurants, and essential services. To be completed before occupancy - new carpets, restored hardwood floors, and freshly painted throughout. Ready for move-in January 1st! (id:44758)
房源概要
|
MLS® Number
|
X11441282 |
|
房源类型
|
民宅 |
|
社区名字
|
9010 - Kanata - Emerald Meadows/Trailwest |
|
总车位
|
3 |
详 情
|
浴室
|
3 |
|
地上卧房
|
3 |
|
总卧房
|
3 |
|
地下室进展
|
已装修 |
|
地下室类型
|
全完工 |
|
施工种类
|
附加的 |
|
空调
|
Central Air Conditioning, 换气机 |
|
外墙
|
砖 Facing, 乙烯基壁板 |
|
地基类型
|
混凝土浇筑 |
|
客人卫生间(不包含洗浴)
|
1 |
|
供暖方式
|
天然气 |
|
供暖类型
|
压力热风 |
|
储存空间
|
2 |
|
类型
|
联排别墅 |
|
设备间
|
市政供水 |
车 位
土地
|
英亩数
|
无 |
|
污水道
|
Sanitary Sewer |
|
土地深度
|
91 Ft ,9 In |
|
土地宽度
|
19 Ft ,11 In |
|
不规则大小
|
19.99 X 91.78 Ft |
房 间
| 楼 层 |
类 型 |
长 度 |
宽 度 |
面 积 |
|
二楼 |
主卧 |
4.26 m |
3.78 m |
4.26 m x 3.78 m |
|
二楼 |
第二卧房 |
3.73 m |
2.94 m |
3.73 m x 2.94 m |
|
二楼 |
第三卧房 |
3.35 m |
2.84 m |
3.35 m x 2.84 m |
|
Lower Level |
娱乐,游戏房 |
5.56 m |
3.58 m |
5.56 m x 3.58 m |
|
Lower Level |
洗衣房 |
3.04 m |
3.04 m |
3.04 m x 3.04 m |
|
一楼 |
客厅 |
4.95 m |
3.25 m |
4.95 m x 3.25 m |
|
一楼 |
餐厅 |
3.25 m |
3.04 m |
3.25 m x 3.04 m |
|
一楼 |
厨房 |
3.22 m |
2.51 m |
3.22 m x 2.51 m |
|
一楼 |
Eating Area |
2.51 m |
2.28 m |
2.51 m x 2.28 m |
https://www.realtor.ca/real-estate/27693308/247-arrita-street-ottawa-9010-kanata-emerald-meadowstrailwest






































