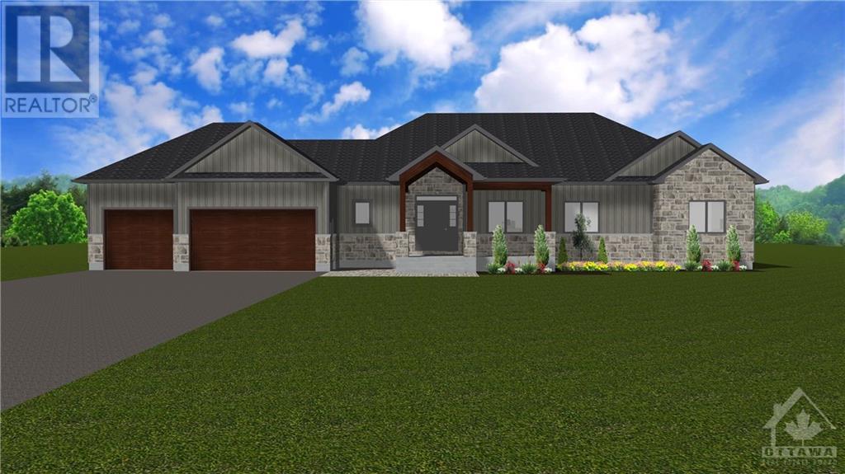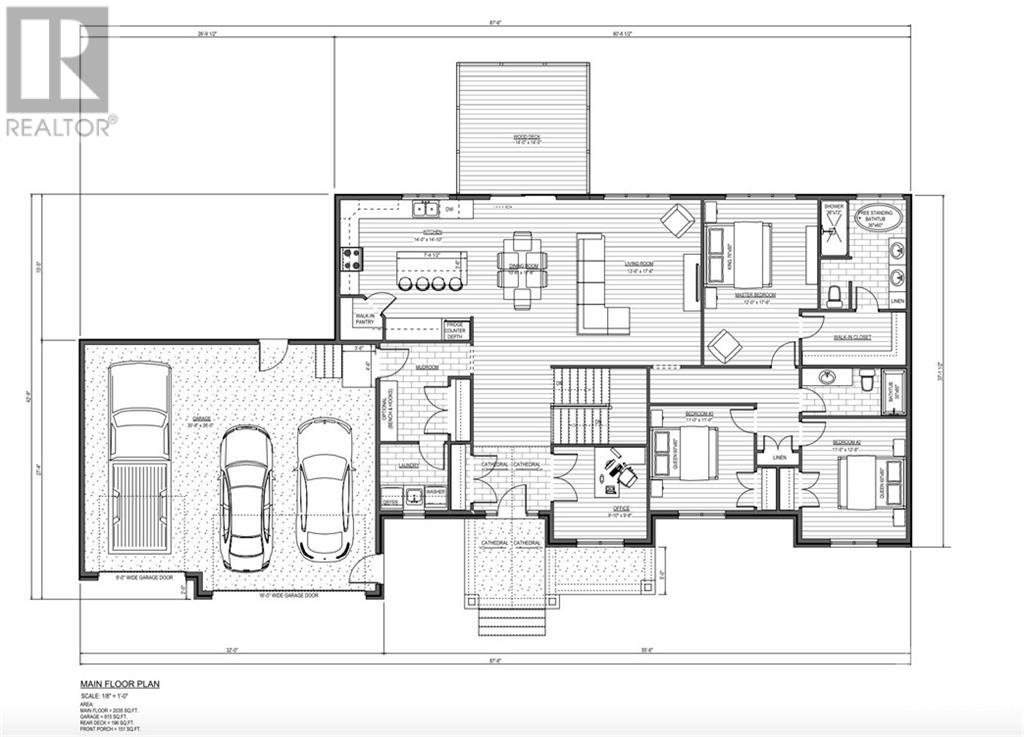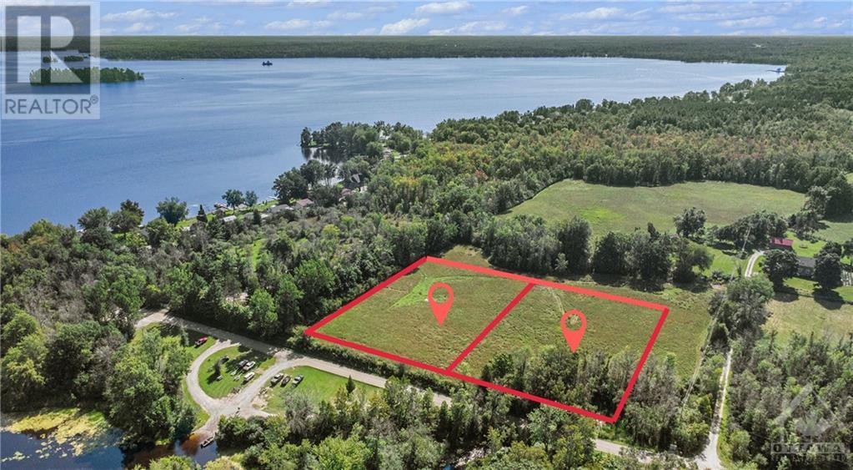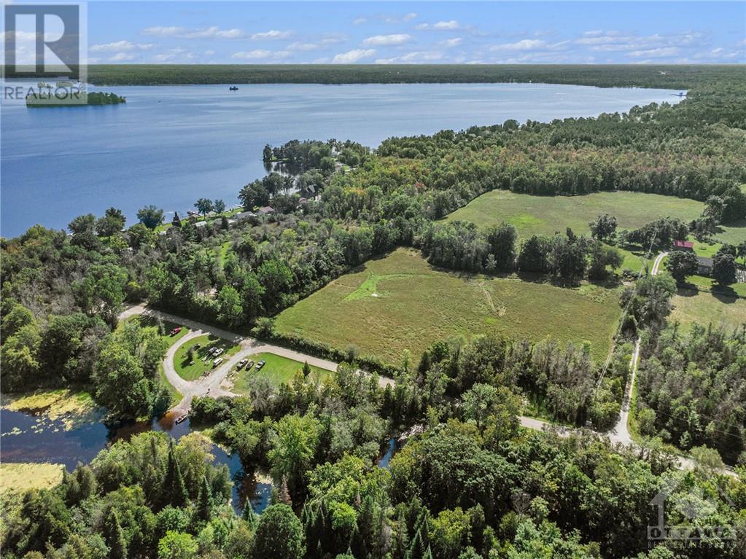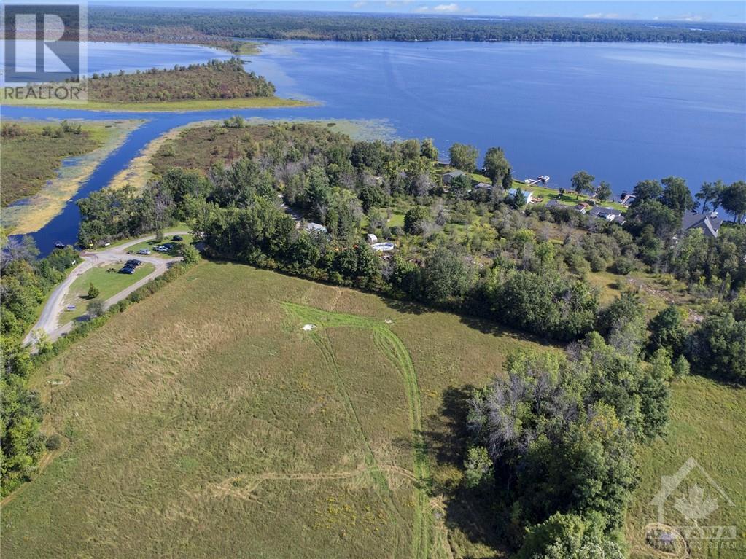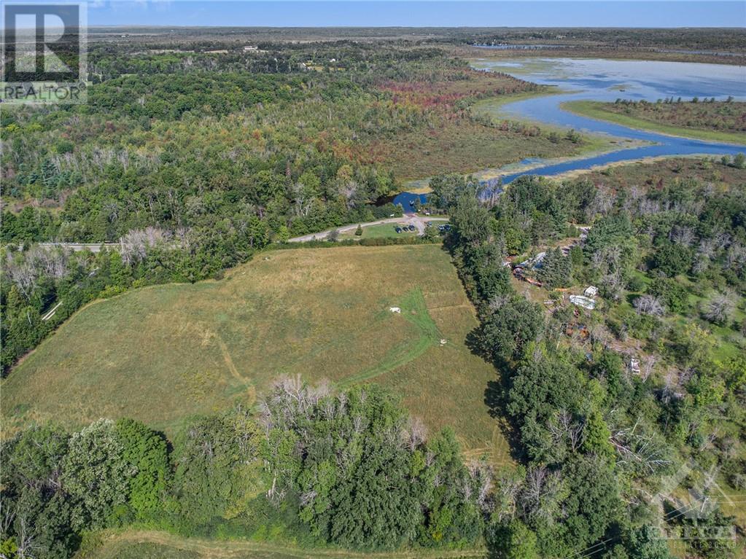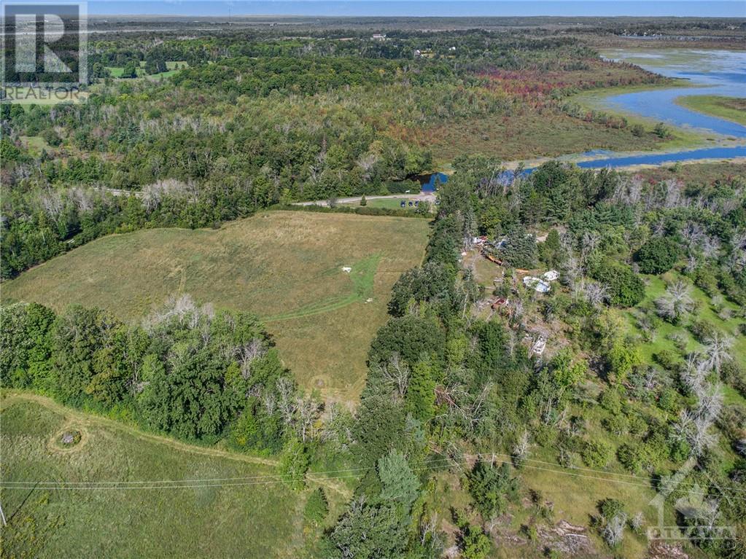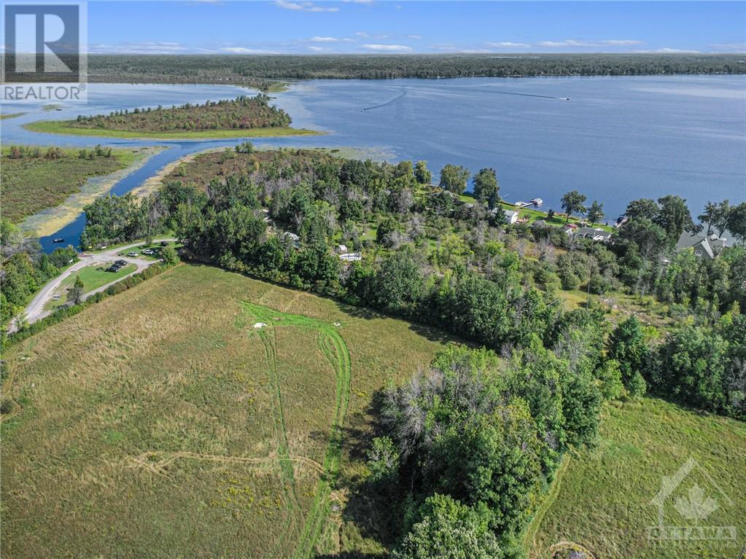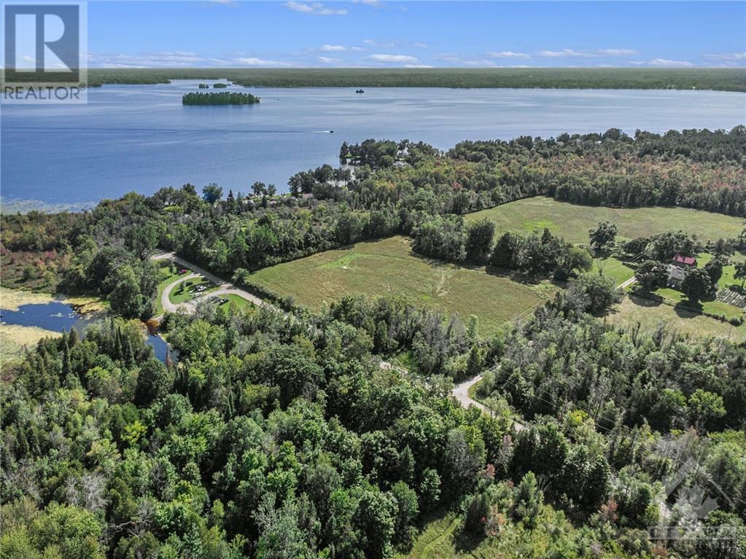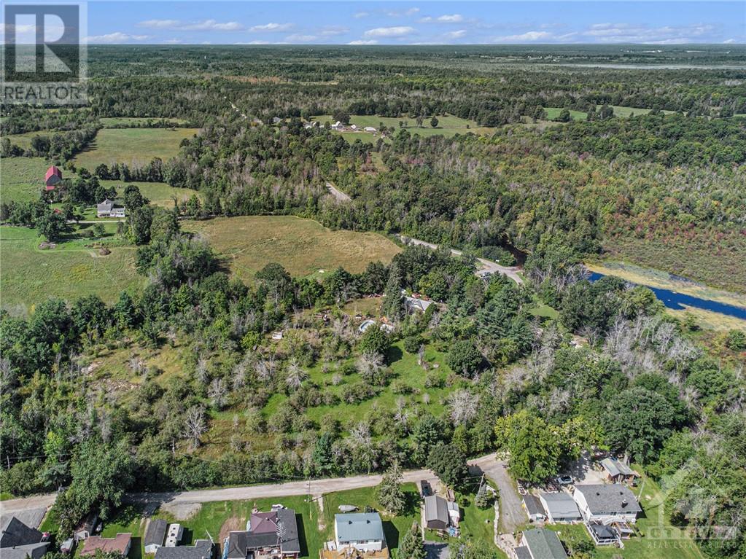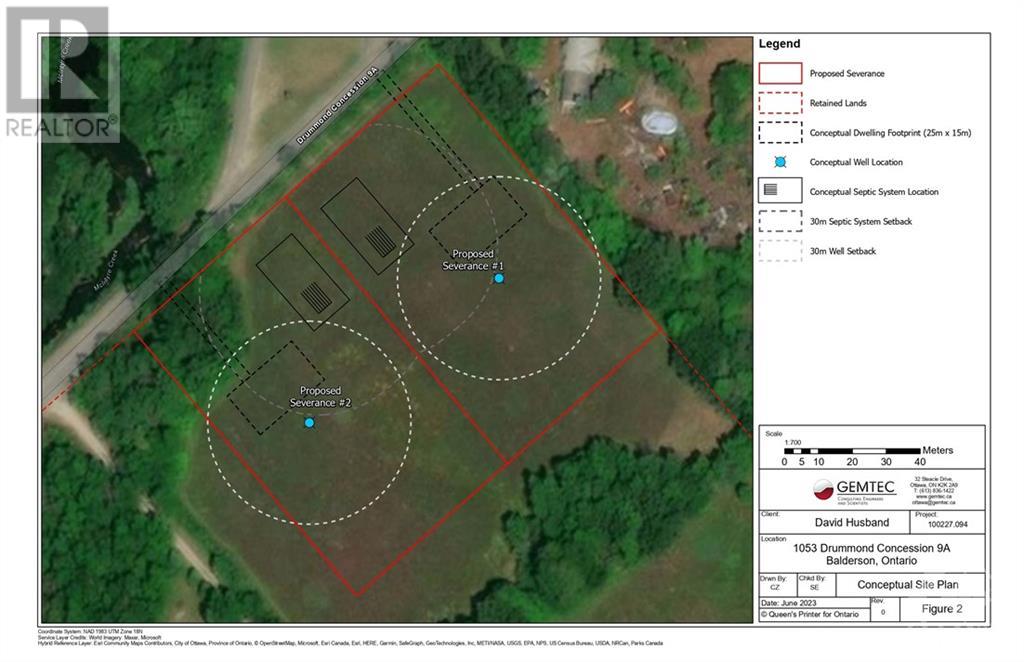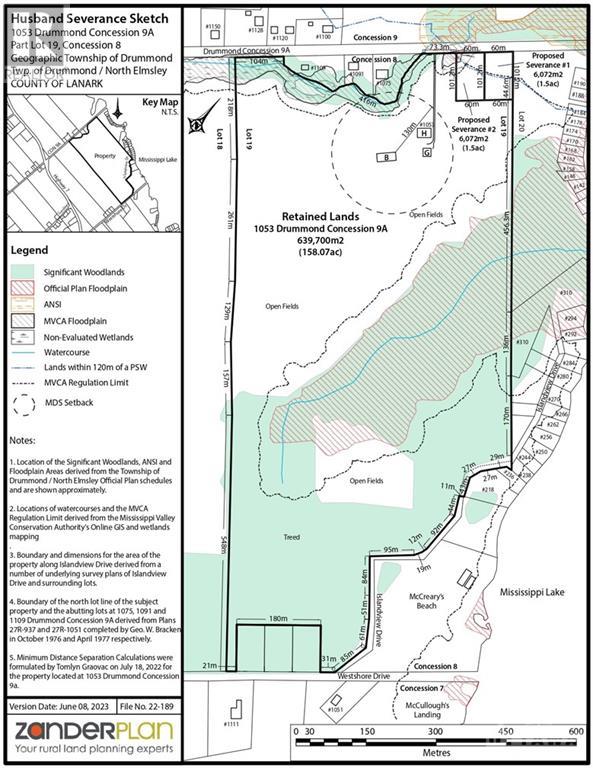3 卧室
3 浴室
平房
Heat Pump, 换气器
风热取暖
$1,161,500
TO BE BUILT FOR 2025 OCCUPANCY! Don't miss this 3 bed + office/den, 2.5 bath custom bungalow by Eric Clement Construction Ltd; located on a 1.5 Acre private lot on a quiet street across from Mississippi Lake. A great layout boasting 2035 sq.ft of living space complimented by 9ft. ceilings, hardwood/ceramic flooring & quality workmanship throughout. The best part - you get to CHOOSE the finishings! The functional, well thought out floor plan offers open concept living space w/ custom gourmet kitchen, master bedroom w/ ensuite & walk-in closet, two further generous sized bedrooms, den/office space, mudroom, laundry room & full bath. Spacious unfinished walkout basement (w/ 3pc rough-in) offers abundance of potential to complete how you want! Outdoor large elevated deck (198 sq.ft.) & lots or privacy! 3 car garage (815 sq.ft). South facing backyard & nothing but peaceful & tranquil surroundings! Plenty of amenities in nearby Perth & Carleton Place! Don't miss out on your dream home! (id:44758)
房源概要
|
MLS® Number
|
1396859 |
|
房源类型
|
民宅 |
|
临近地区
|
Drummond Center |
|
附近的便利设施
|
Recreation Nearby, Water Nearby |
|
特征
|
Private Setting, 其它 |
|
总车位
|
10 |
|
View Type
|
Lake View |
详 情
|
浴室
|
3 |
|
地上卧房
|
3 |
|
总卧房
|
3 |
|
建筑风格
|
平房 |
|
地下室进展
|
已完成 |
|
地下室类型
|
Full (unfinished) |
|
施工日期
|
2025 |
|
施工种类
|
独立屋 |
|
空调
|
Heat Pump, 换气机 |
|
外墙
|
石, Vinyl, 木头 Siding |
|
Flooring Type
|
Hardwood, Ceramic |
|
地基类型
|
混凝土浇筑 |
|
客人卫生间(不包含洗浴)
|
1 |
|
供暖方式
|
Propane |
|
供暖类型
|
压力热风 |
|
储存空间
|
1 |
|
类型
|
独立屋 |
|
设备间
|
Drilled Well |
车 位
土地
|
英亩数
|
无 |
|
土地便利设施
|
Recreation Nearby, Water Nearby |
|
污水道
|
Septic System |
|
土地深度
|
332 Ft |
|
土地宽度
|
196 Ft ,10 In |
|
不规则大小
|
196.85 Ft X 332 Ft |
|
规划描述
|
Rural |
房 间
| 楼 层 |
类 型 |
长 度 |
宽 度 |
面 积 |
|
一楼 |
厨房 |
|
|
14'0" x 14'10" |
|
一楼 |
客厅 |
|
|
13'6" x 17'6" |
|
一楼 |
餐厅 |
|
|
17'6" x 10'6" |
|
一楼 |
Partial Bathroom |
|
|
Measurements not available |
|
一楼 |
Mud Room |
|
|
Measurements not available |
|
一楼 |
洗衣房 |
|
|
Measurements not available |
|
一楼 |
衣帽间 |
|
|
9'10" x 9'8" |
|
一楼 |
Pantry |
|
|
Measurements not available |
|
一楼 |
主卧 |
|
|
17'6" x 12'0" |
|
一楼 |
其它 |
|
|
Measurements not available |
|
一楼 |
5pc Ensuite Bath |
|
|
Measurements not available |
|
一楼 |
卧室 |
|
|
11'0" x 12'8" |
|
一楼 |
卧室 |
|
|
11'0" x 11'0" |
|
一楼 |
完整的浴室 |
|
|
30'8" x 26'0" |
|
Other |
其它 |
|
|
Measurements not available |
https://www.realtor.ca/real-estate/27019286/1-drummond-concession-9a-road-perth-drummond-center


