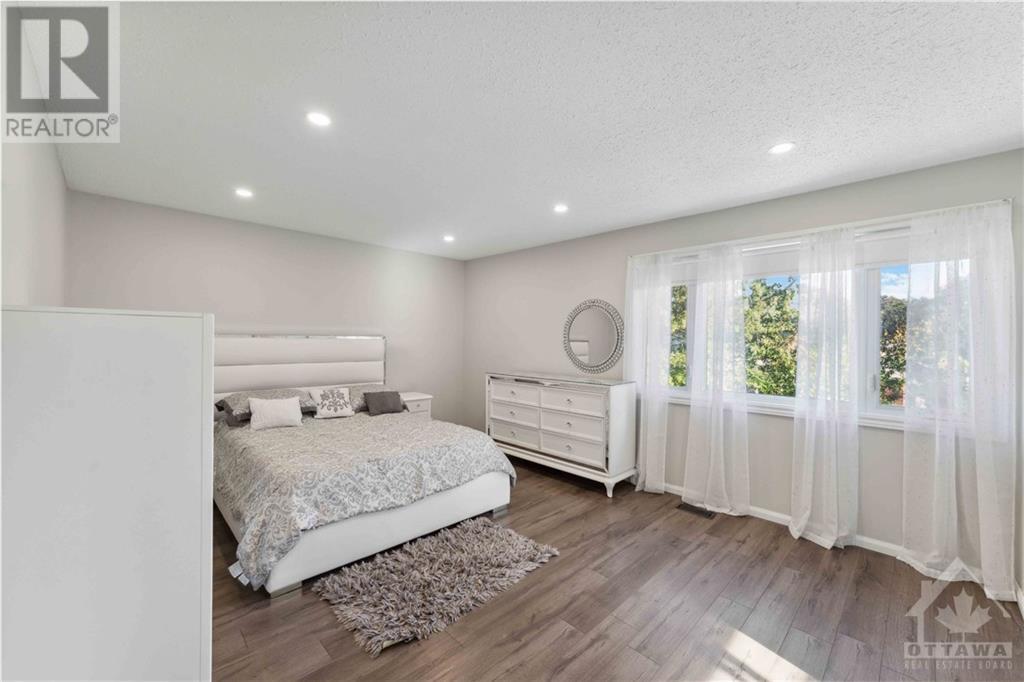4 卧室
3 浴室
壁炉
Inground Pool
中央空调
风热取暖
$929,900
This beautifully renovated home located in a quiet neighborhood, perfect for families or anyone seeking comfort & style. Close from Ottawa airport, schools & other amenities. The property sits on 58' x 100' (approx). As you step inside, you're greeted by an open-concept living & dining area. Every detail has been thoughtfully updated for a modern & cozy feel. The Kitchen is a dream with updated quartz countertops, sleek cabinetry, and modern appliances. Spacious family room that is a perfect spot to relax & enjoy a view of the backyard. 2nd floor features 3 generously-sized bedrooms & the 4th bed was converted to a loft, which can be easily converted back. Step outside and dive into the refreshing inground pool, perfect for cooling off on hot and humid summer days. The backyard provides an ideal setting for family gatherings. Partially-finished basement giving you the flexibility to transform it into whatever you desire. The possibilities are endless! 24hrs Irrev to all offers. (id:44758)
房源概要
|
MLS® Number
|
1414195 |
|
房源类型
|
民宅 |
|
临近地区
|
Hunt Club Western Community |
|
附近的便利设施
|
Airport, 公共交通, 购物 |
|
社区特征
|
Family Oriented |
|
特征
|
自动车库门 |
|
总车位
|
6 |
|
泳池类型
|
Inground Pool |
详 情
|
浴室
|
3 |
|
地上卧房
|
4 |
|
总卧房
|
4 |
|
赠送家电包括
|
冰箱, 洗碗机, 烘干机, Hood 电扇, 炉子, 洗衣机, Blinds |
|
地下室进展
|
部分完成 |
|
地下室类型
|
全部完成 |
|
施工日期
|
1976 |
|
施工种类
|
独立屋 |
|
空调
|
中央空调 |
|
外墙
|
砖, Siding |
|
壁炉
|
有 |
|
Fireplace Total
|
1 |
|
固定装置
|
Drapes/window Coverings, 吊扇 |
|
Flooring Type
|
Mixed Flooring, Hardwood, Laminate |
|
地基类型
|
混凝土浇筑 |
|
客人卫生间(不包含洗浴)
|
1 |
|
供暖方式
|
天然气 |
|
供暖类型
|
压力热风 |
|
储存空间
|
2 |
|
类型
|
独立屋 |
|
设备间
|
市政供水 |
车 位
土地
|
英亩数
|
无 |
|
围栏类型
|
Fenced Yard |
|
土地便利设施
|
Airport, 公共交通, 购物 |
|
污水道
|
城市污水处理系统 |
|
土地深度
|
100 Ft ,3 In |
|
土地宽度
|
57 Ft ,11 In |
|
不规则大小
|
57.93 Ft X 100.23 Ft (irregular Lot) |
|
规划描述
|
住宅 |
房 间
| 楼 层 |
类 型 |
长 度 |
宽 度 |
面 积 |
|
二楼 |
主卧 |
|
|
16'2" x 12'0" |
|
二楼 |
Loft |
|
|
12'7" x 9'0" |
|
二楼 |
卧室 |
|
|
12'7" x 10'8" |
|
二楼 |
卧室 |
|
|
11'6" x 9'8" |
|
一楼 |
餐厅 |
|
|
13'0" x 10'0" |
|
一楼 |
家庭房 |
|
|
15'9" x 11'8" |
|
一楼 |
厨房 |
|
|
10'4" x 9'4" |
|
一楼 |
客厅 |
|
|
18'9" x 12'0" |
|
一楼 |
Eating Area |
|
|
9'6" x 7'3" |
https://www.realtor.ca/real-estate/27485009/1010-cahill-drive-w-ottawa-hunt-club-western-community


































