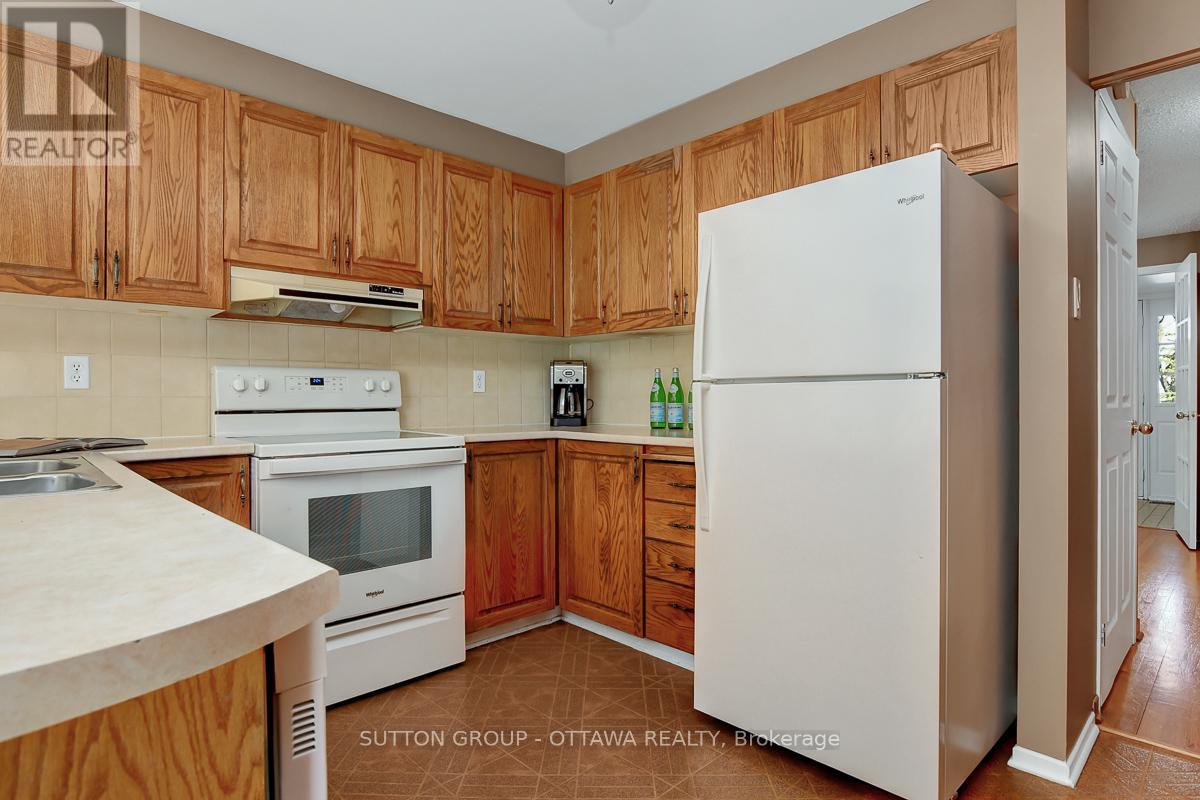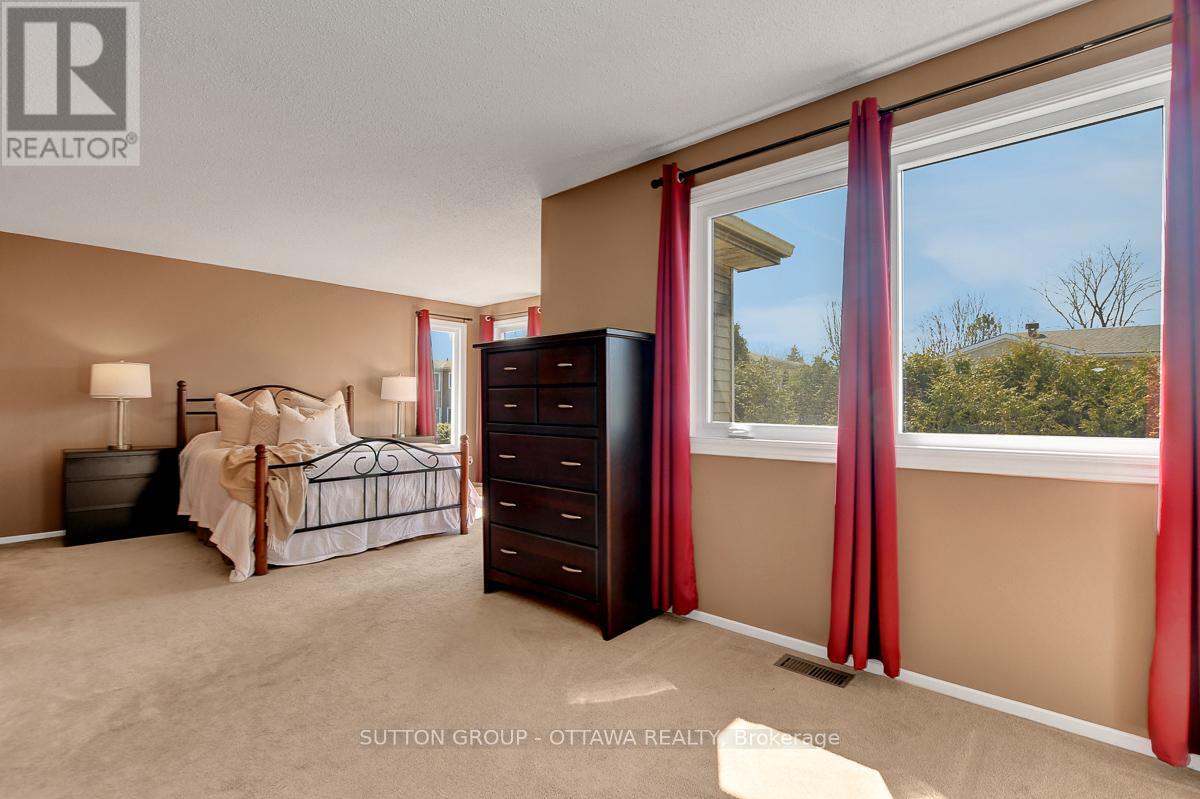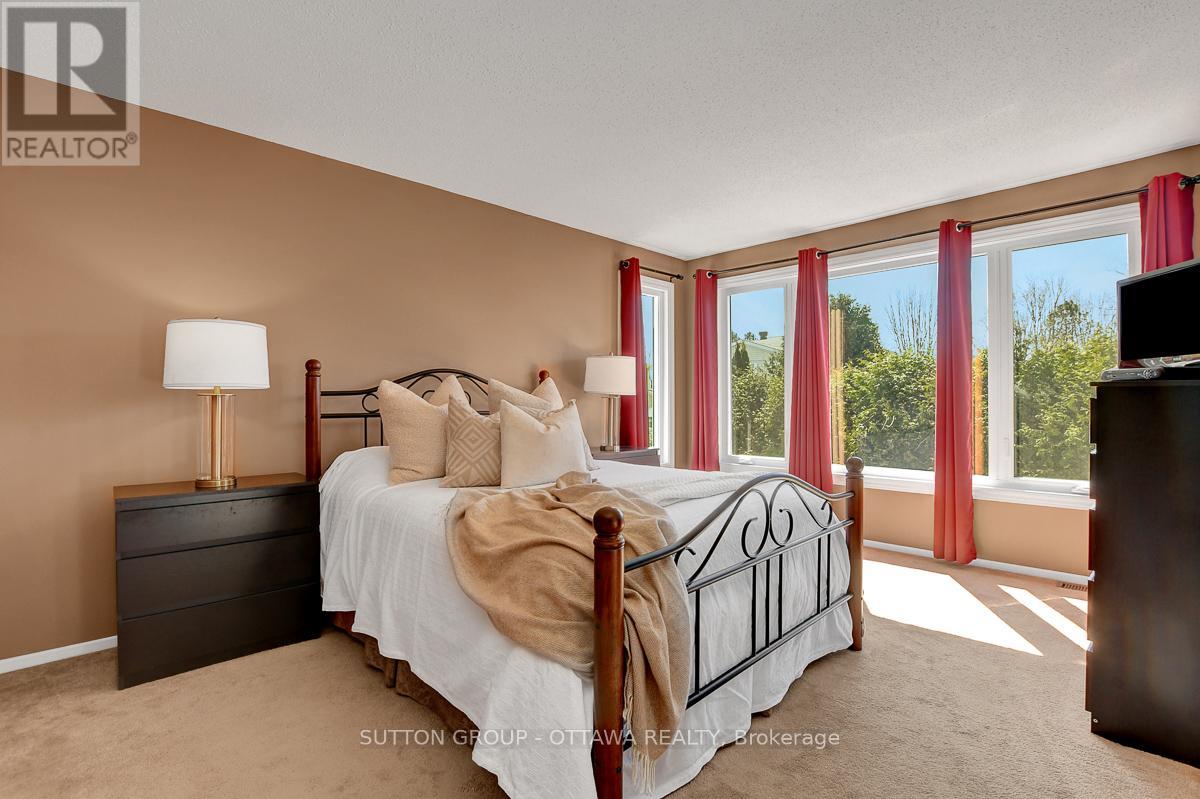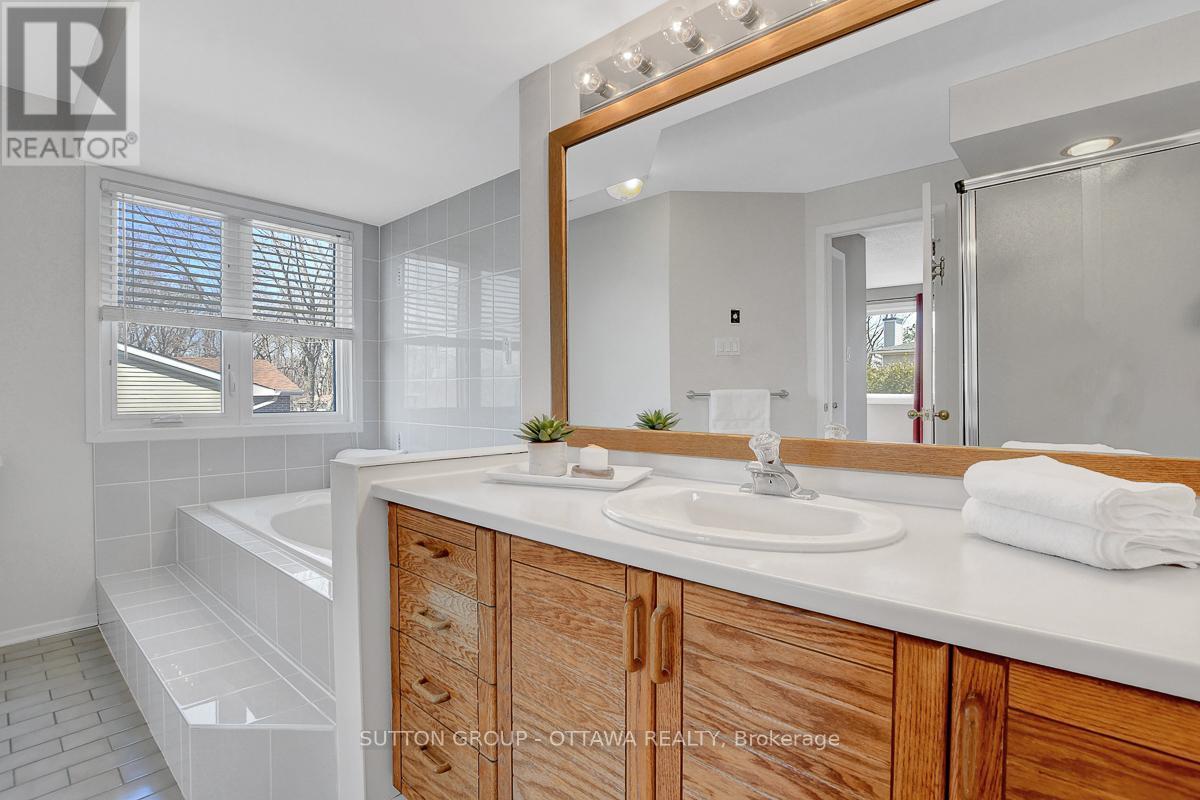4 卧室
4 浴室
2500 - 3000 sqft
壁炉
中央空调
风热取暖
$850,000
Classic FOUR BEDROOM FAMILY HOME in a rarely offered location in the heart of Orleans! Step in to a large foyer and feel welcomed into the perfect layout for a busy family. Bright and sunny eat-in kitchen is the centre of the home with lots of counter and cupboard space, next to the formal dining room and and adjacent living room both perfect for entertaining. Additional family room with fireplace on the main floor for casual living and movie nights. Off the two car garage you have a convenient mudroom/laundry room and powder room. Upstairs you'll find an oversized primary bedroom with ensuite bathroom and walk-in closet + three additional spacious bedrooms and family bathroom. Fully finished lower level with a huge recreation room and additional flex room offer an array of opportunities; teenage retreat, games room, play room, work from home office space or convert into a potential extra bedroom with a full bathroom already in place. Private fully fenced backyard with a deck is the perfect place to enjoy the outdoors. This is a prime family-friendly location on a quiet crescent with mature trees close to walking, jogging & cross country skiing paths along the river, elementary/ high schools, outdoor skating rink, soccer fields & baseball diamonds while also being walkable to Place D'Orleans and an upcoming LRT station. Enjoy very easy access to Hwy 174 for your commute or a quick to drive to any amenities you need. (id:44758)
房源概要
|
MLS® Number
|
X12144804 |
|
房源类型
|
民宅 |
|
社区名字
|
2003 - Orleans Wood |
|
总车位
|
6 |
详 情
|
浴室
|
4 |
|
地上卧房
|
4 |
|
总卧房
|
4 |
|
公寓设施
|
Fireplace(s) |
|
赠送家电包括
|
Garage Door Opener Remote(s), 洗碗机, 烘干机, Hood 电扇, 炉子, 洗衣机, 冰箱 |
|
地下室进展
|
已装修 |
|
地下室类型
|
N/a (finished) |
|
施工种类
|
独立屋 |
|
空调
|
中央空调 |
|
外墙
|
砖, 乙烯基壁板 |
|
壁炉
|
有 |
|
Fireplace Total
|
1 |
|
地基类型
|
混凝土浇筑 |
|
客人卫生间(不包含洗浴)
|
1 |
|
供暖方式
|
天然气 |
|
供暖类型
|
压力热风 |
|
储存空间
|
2 |
|
内部尺寸
|
2500 - 3000 Sqft |
|
类型
|
独立屋 |
|
设备间
|
市政供水 |
车 位
土地
|
英亩数
|
无 |
|
围栏类型
|
Fenced Yard |
|
污水道
|
Sanitary Sewer |
|
土地深度
|
109 Ft |
|
土地宽度
|
55 Ft |
|
不规则大小
|
55 X 109 Ft |
房 间
| 楼 层 |
类 型 |
长 度 |
宽 度 |
面 积 |
|
二楼 |
浴室 |
3.7 m |
2.2 m |
3.7 m x 2.2 m |
|
二楼 |
浴室 |
2.2 m |
2.4 m |
2.2 m x 2.4 m |
|
二楼 |
主卧 |
6.5 m |
4.6 m |
6.5 m x 4.6 m |
|
二楼 |
卧室 |
3.7 m |
4.5 m |
3.7 m x 4.5 m |
|
二楼 |
卧室 |
3.7 m |
3.1 m |
3.7 m x 3.1 m |
|
二楼 |
第三卧房 |
2.7 m |
3.3 m |
2.7 m x 3.3 m |
|
地下室 |
娱乐,游戏房 |
9.6 m |
3.7 m |
9.6 m x 3.7 m |
|
地下室 |
衣帽间 |
5.6 m |
3.3 m |
5.6 m x 3.3 m |
|
地下室 |
设备间 |
8.2 m |
3.5 m |
8.2 m x 3.5 m |
|
地下室 |
浴室 |
2.3 m |
1.6 m |
2.3 m x 1.6 m |
|
一楼 |
门厅 |
1.9 m |
1.6 m |
1.9 m x 1.6 m |
|
一楼 |
客厅 |
5.5 m |
3.6 m |
5.5 m x 3.6 m |
|
一楼 |
厨房 |
5.6 m |
3.4 m |
5.6 m x 3.4 m |
|
一楼 |
家庭房 |
5.7 m |
3.4 m |
5.7 m x 3.4 m |
|
一楼 |
洗衣房 |
2.8 m |
2.2 m |
2.8 m x 2.2 m |
https://www.realtor.ca/real-estate/28304084/1016-deauville-crescent-ottawa-2003-orleans-wood





















































