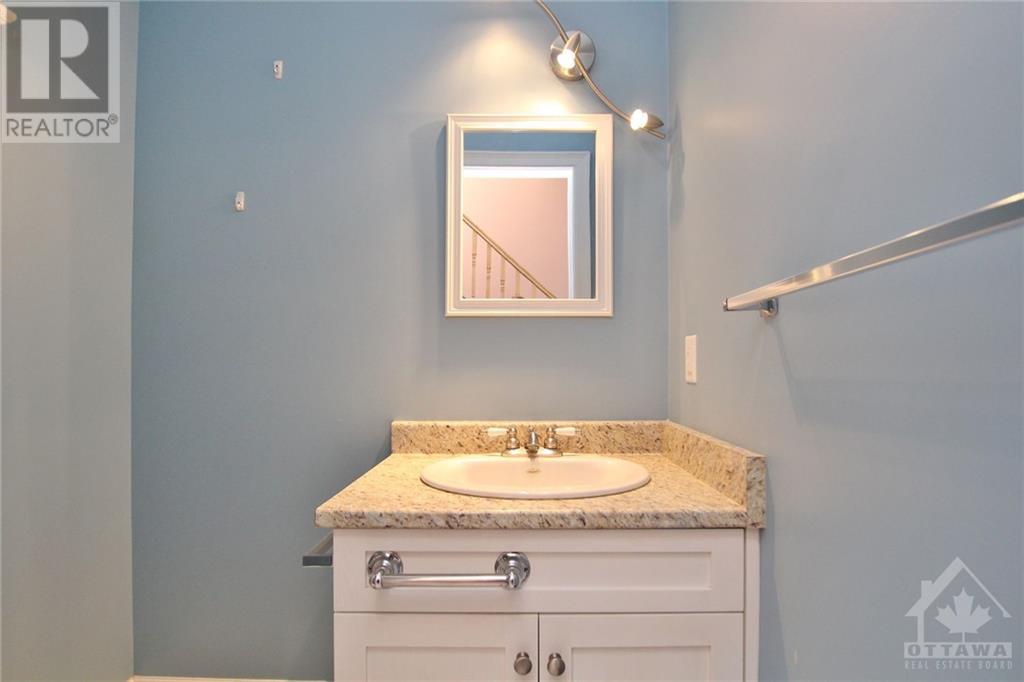2 卧室
3 浴室
壁炉
地暖
面积
$579,900
2 Homes in 1!! Live on either side and rent the other side for income OR this is currently a multi generational home. Parents in one, next generation in other. Loads of potential uses for the property!! Each unit has its own septic system! The larger side has a very large primary bedroom complete with ensuite and walkout onto the deck. Lower level has a walkout off the living room as well. 3 1/2 acres of landscaped yard and a detached workshop. Closing is flexible to the Buyer!, Flooring: Hardwood, Flooring: Carpet W/W & Mixed, Flooring: Laminate (id:44758)
房源概要
|
MLS® Number
|
X9517022 |
|
房源类型
|
民宅 |
|
临近地区
|
Herron MIlls |
|
社区名字
|
913 - Lanark Highlands (Lanark) Twp |
|
总车位
|
20 |
|
结构
|
Deck |
详 情
|
浴室
|
3 |
|
地上卧房
|
2 |
|
总卧房
|
2 |
|
公寓设施
|
Fireplace(s) |
|
地下室进展
|
已完成 |
|
地下室类型
|
Partial (unfinished) |
|
施工种类
|
独立屋 |
|
壁炉
|
有 |
|
Fireplace Total
|
2 |
|
地基类型
|
混凝土 |
|
供暖方式
|
电 |
|
供暖类型
|
地暖 |
|
类型
|
独立屋 |
车 位
土地
|
英亩数
|
有 |
|
围栏类型
|
Fenced Yard |
|
污水道
|
Septic System |
|
土地深度
|
578 Ft |
|
土地宽度
|
670 Ft |
|
不规则大小
|
670.01 X 578.01 Ft ; 1 |
|
规划描述
|
Rural 住宅 |
房 间
| 楼 层 |
类 型 |
长 度 |
宽 度 |
面 积 |
|
二楼 |
主卧 |
7.77 m |
6.09 m |
7.77 m x 6.09 m |
|
二楼 |
浴室 |
2.74 m |
1.65 m |
2.74 m x 1.65 m |
|
地下室 |
其它 |
4.26 m |
6.7 m |
4.26 m x 6.7 m |
|
Lower Level |
厨房 |
4.72 m |
3.81 m |
4.72 m x 3.81 m |
|
Lower Level |
客厅 |
4.72 m |
3.42 m |
4.72 m x 3.42 m |
|
Lower Level |
浴室 |
1.42 m |
1.37 m |
1.42 m x 1.37 m |
|
Lower Level |
设备间 |
2.48 m |
2.36 m |
2.48 m x 2.36 m |
|
一楼 |
门厅 |
3.65 m |
3.04 m |
3.65 m x 3.04 m |
|
一楼 |
浴室 |
3.04 m |
2.64 m |
3.04 m x 2.64 m |
|
一楼 |
卧室 |
4.06 m |
3.04 m |
4.06 m x 3.04 m |
|
一楼 |
厨房 |
7.34 m |
4.06 m |
7.34 m x 4.06 m |
|
一楼 |
家庭房 |
7.34 m |
4.06 m |
7.34 m x 4.06 m |
https://www.realtor.ca/real-estate/27300999/1028-mitchell-road-lanark-913-lanark-highlands-lanark-twp





























