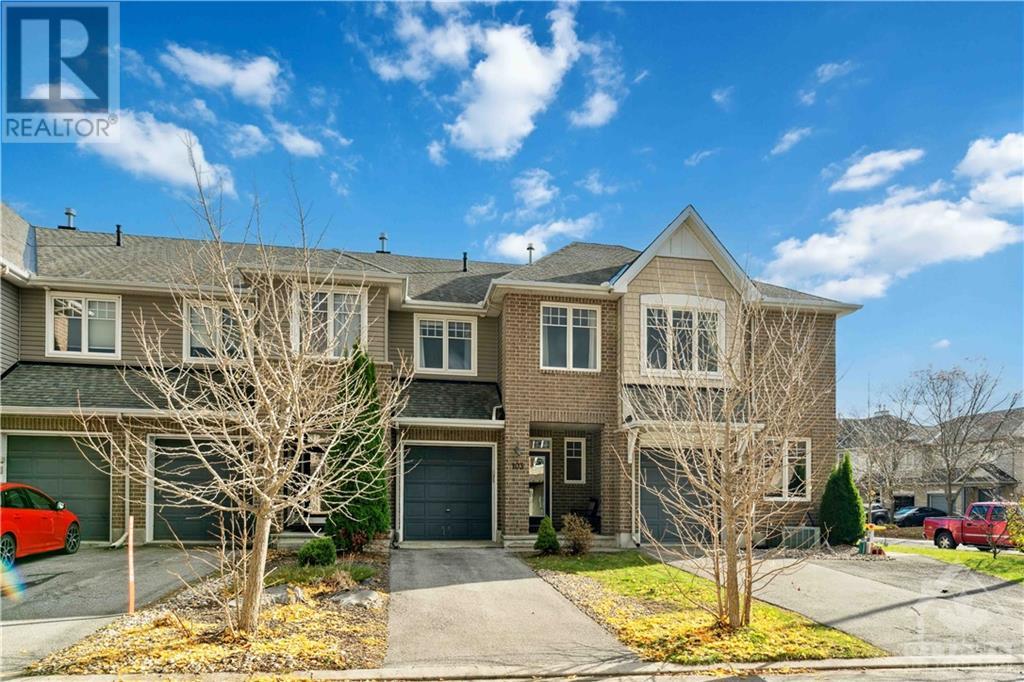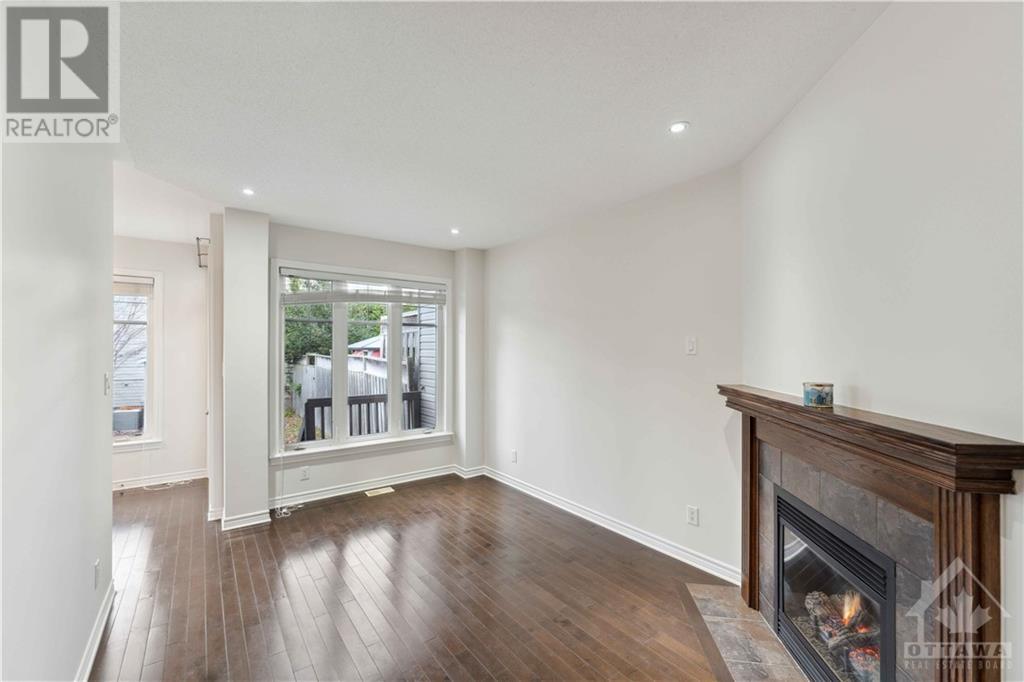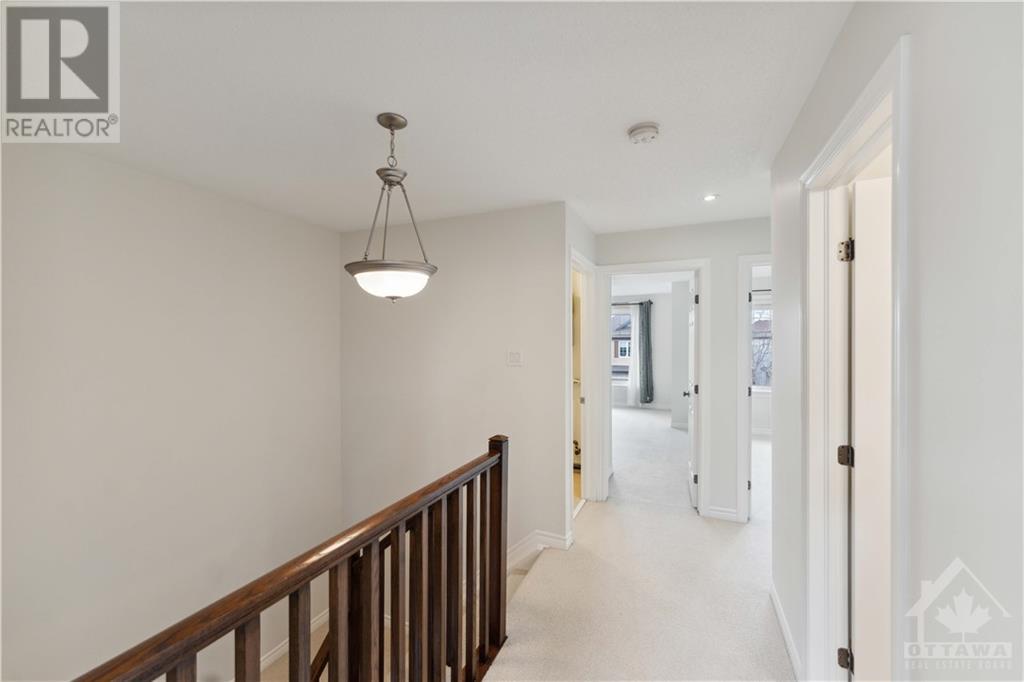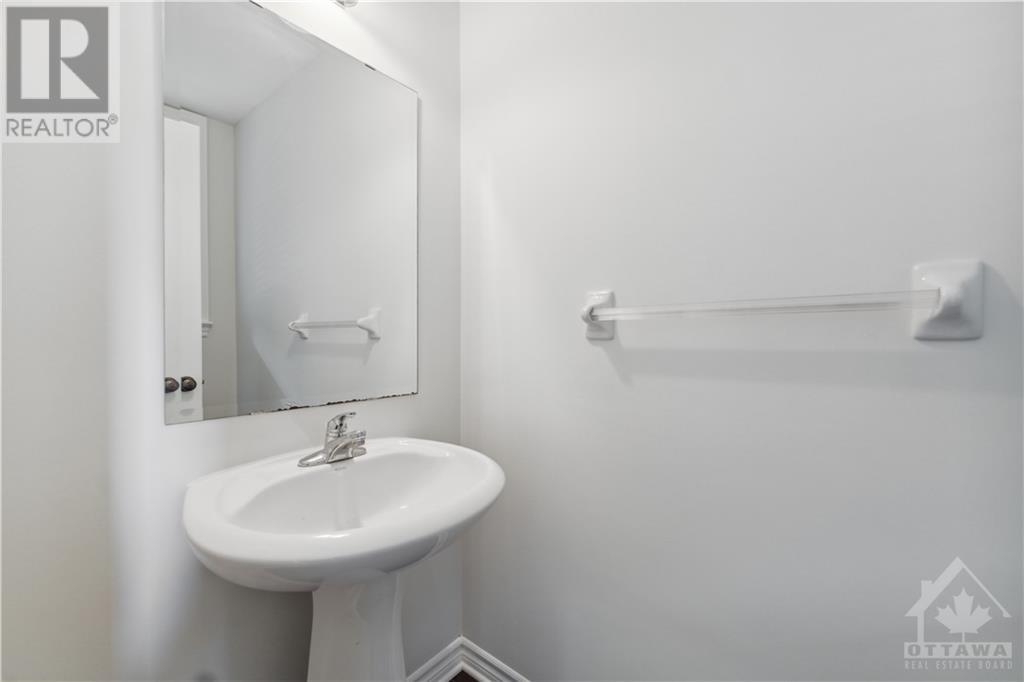103 Mojave Crescent Stittsville, Ontario K2S 0B6

$639,000
This lovely 3 bed, 3 bath beauty is ready for new owners. Bright and Spacious Entry Space. The Ceilings Are 9'. The kitchen is an ERGONOMIC DESIGN that helps to minimise the strain to cabinets and pantry that offers a ton of space for food and appliances. New Fridge with water purifier and New Oven. Sit by the cozy fire with a book or hang out in the living room and watch the game with friends while the kids are playing in the fully finished basement or out to make a snowman in the backyard which has a good size of garden shed to keep the lawn mower and snowblower. The large primary suite offers a beautiful en-suite with a soaker tub and shower and well as a good sized walk-in closet. Laundry is on the 2nd floor for easy access. The other 2 bedrooms are a nice size. Close to shopping and transit., The 2nd floor flooring: Carpet Wall To Wall, and Main floor covered with hardwood and tile. It is now all- ready for you.Some photos digitally staged. (id:44758)
Open House
此属性有开放式房屋!
2:00 pm
结束于:4:00 pm
the LA will host thie open house.
2:00 pm
结束于:4:00 pm
房源概要
| MLS® Number | 1420473 |
| 房源类型 | 民宅 |
| 临近地区 | STITTSVILLE NORTH |
| 附近的便利设施 | 近高尔夫球场, Recreation Nearby, 购物 |
| 社区特征 | Family Oriented |
| 总车位 | 3 |
| 存储类型 | Storage 棚 |
详 情
| 浴室 | 3 |
| 地上卧房 | 3 |
| 总卧房 | 3 |
| 赠送家电包括 | 冰箱, 洗碗机, 烘干机, Hood 电扇, 炉子, 洗衣机, 报警系统, Blinds |
| 地下室进展 | 已装修 |
| 地下室类型 | Partial (finished) |
| 施工日期 | 2009 |
| 空调 | 中央空调 |
| 外墙 | 砖, Siding |
| Fire Protection | Smoke Detectors |
| 固定装置 | Drapes/window Coverings |
| Flooring Type | Wall-to-wall Carpet, Hardwood, Tile |
| 地基类型 | 混凝土浇筑 |
| 客人卫生间(不包含洗浴) | 1 |
| 供暖方式 | 天然气 |
| 供暖类型 | 压力热风 |
| 储存空间 | 2 |
| 类型 | 联排别墅 |
| 设备间 | 市政供水 |
车 位
| 附加车库 |
土地
| 英亩数 | 无 |
| 土地便利设施 | 近高尔夫球场, Recreation Nearby, 购物 |
| 污水道 | 城市污水处理系统 |
| 土地深度 | 105 Ft ,3 In |
| 土地宽度 | 20 Ft |
| 不规则大小 | 20.01 Ft X 105.27 Ft |
| 规划描述 | R3z[728] |
房 间
| 楼 层 | 类 型 | 长 度 | 宽 度 | 面 积 |
|---|---|---|---|---|
| 二楼 | 主卧 | 14'8" x 11'0" | ||
| 二楼 | 卧室 | 13'3" x 10'0" | ||
| 二楼 | 卧室 | 11'6" x 9'0" | ||
| 二楼 | 完整的浴室 | 8'3" x 7'9" | ||
| 二楼 | 四件套主卧浴室 | 11'1" x 6'11" | ||
| 二楼 | 洗衣房 | 6'2" x 5'3" | ||
| 地下室 | 设备间 | Measurements not available | ||
| 一楼 | 客厅 | 14'8" x 11'0" | ||
| 一楼 | 餐厅 | 10'4" x 8'3" | ||
| 一楼 | 厨房 | 9'3" x 8'0" | ||
| 一楼 | Eating Area | 10'4" x 8'3" | ||
| 一楼 | Partial Bathroom | 6'0" x 3'4" |
https://www.realtor.ca/real-estate/27655666/103-mojave-crescent-stittsville-stittsville-north

































