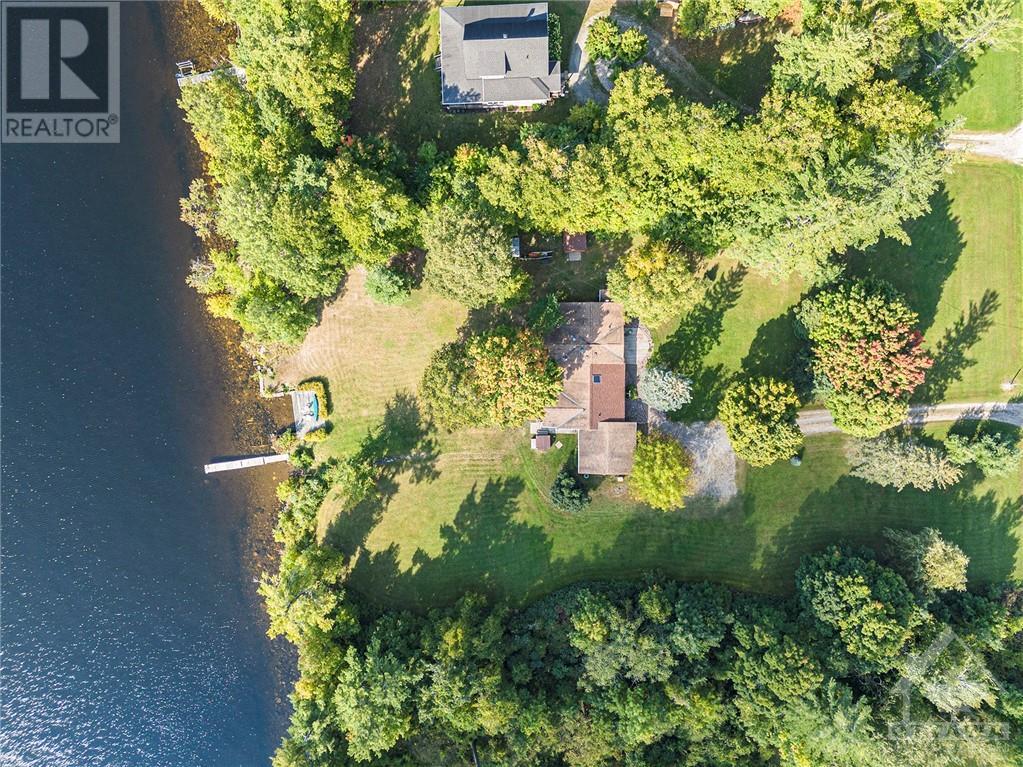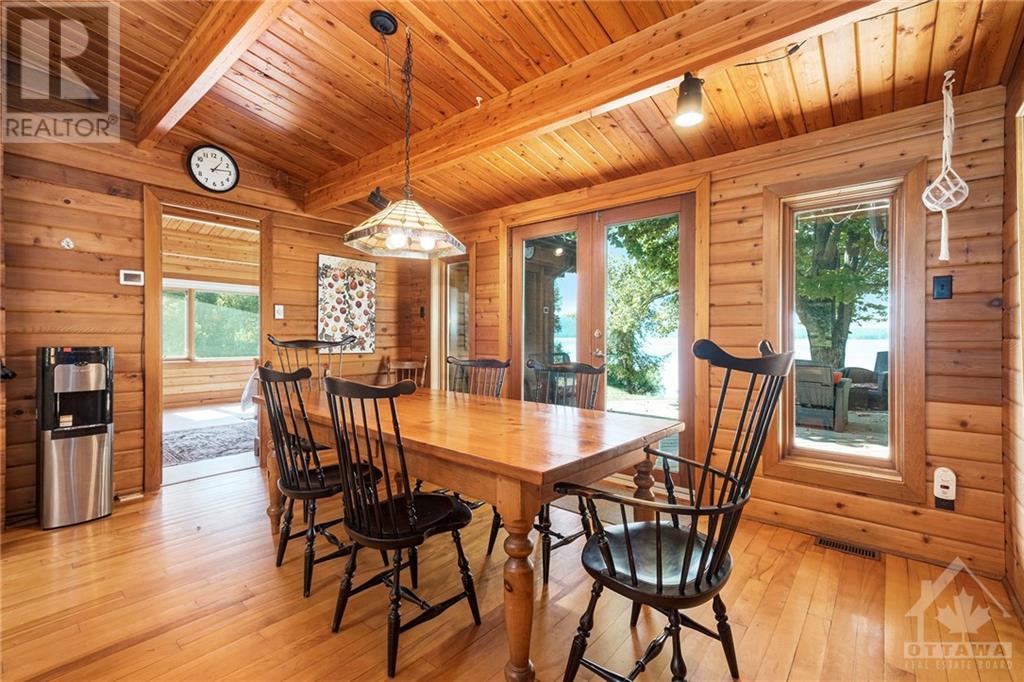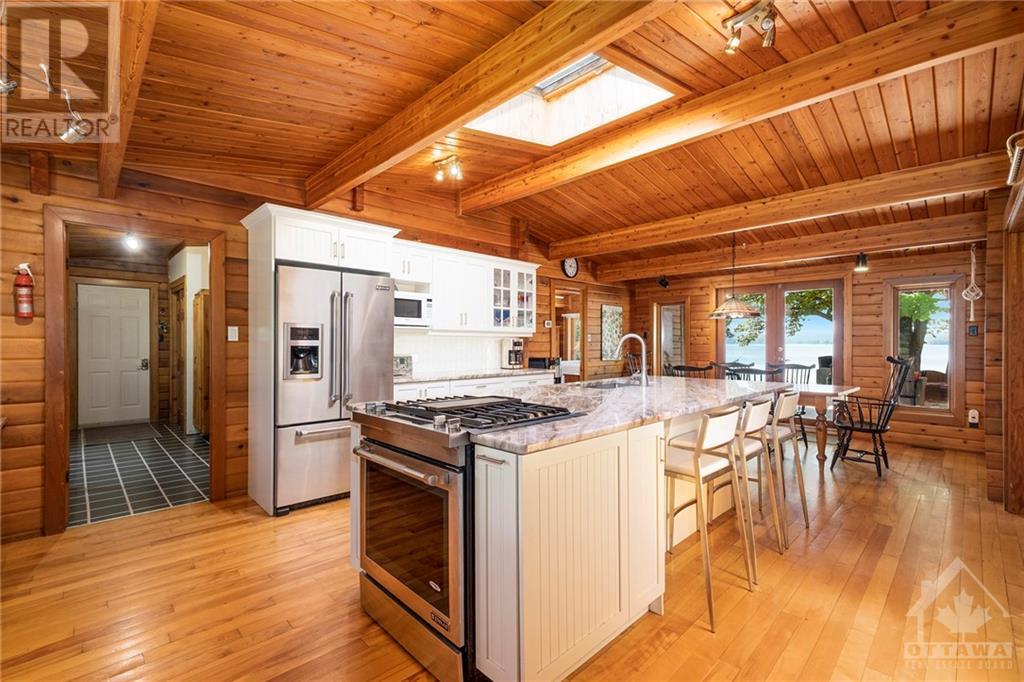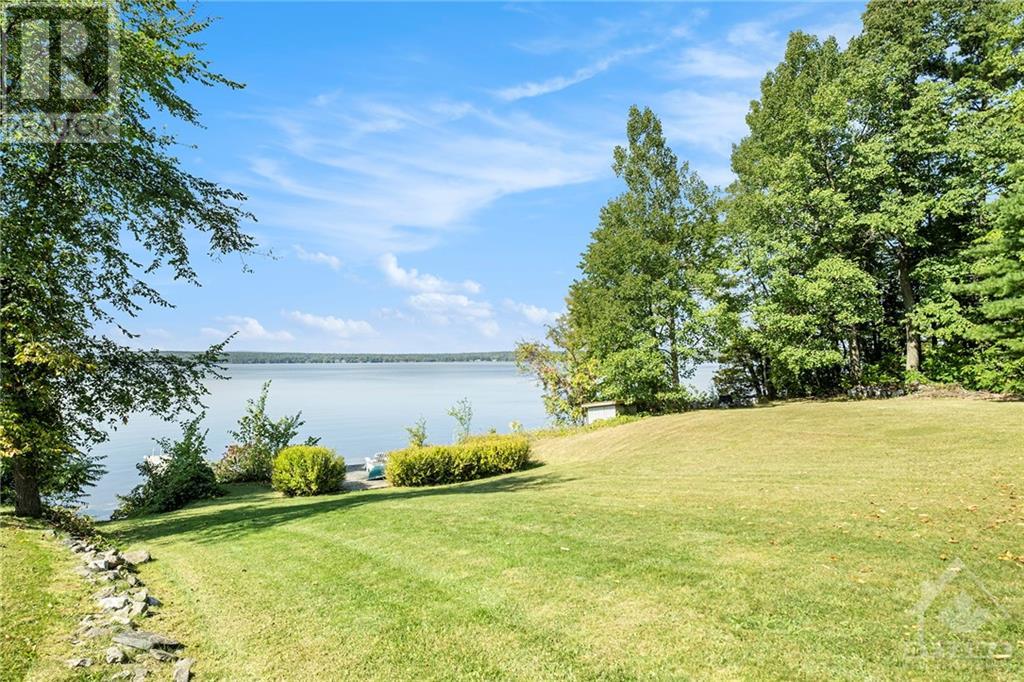4 卧室
2 浴室
平房
壁炉
Heat Pump
风热取暖, Heat Pump
湖景区 On Lake
面积
$1,299,000
FABULOUS FULLY FURNISHED 4 SEASON LAKEHOUSE ON CALABOGIE LAKE. This west-facing home has picturesque lake & mountain views. Gradual slope to the lake for easy access to your private dock for your boat or swim in pristine waters. Entertaining is a breeze w/a fabulous chefs kitchen w/a massive island that's sure to be the heart of this home. The open floor plan is seamless w/outdoor patio overlooking GORGEOUS sunsets. This 4 bed 2 bath cozy beauty has a separate principle suite w/bay window, stylish modern ensuite/walk-in closet. The family room is expansive & welcoming w/a gas fireplace to cuddle up by. The dining room will host a large family feast. The lower level is the perfect games room & movie retreat. Nature calls you to get active from every window to golf, experience the motorsport park, trails, Peaks ski hill, hunting & miles of trails or just relax and take in the scenery. It's 4-season resort living just 45min from Ottawa. Great BNB Income. Some digitally enhanced photos. (id:44758)
房源概要
|
MLS® Number
|
1420452 |
|
房源类型
|
民宅 |
|
临近地区
|
Greater Madawaska |
|
附近的便利设施
|
近高尔夫球场, Recreation Nearby, Ski Area |
|
Communication Type
|
Internet Access |
|
特征
|
Private Setting, Flat Site |
|
总车位
|
10 |
|
存储类型
|
Storage 棚 |
|
结构
|
Deck |
|
View Type
|
Lake View, Mountain View |
|
湖景类型
|
Waterfront On Lake |
详 情
|
浴室
|
2 |
|
地上卧房
|
4 |
|
总卧房
|
4 |
|
赠送家电包括
|
冰箱, 洗碗机, 烘干机, 微波炉, 炉子, 洗衣机 |
|
建筑风格
|
平房 |
|
地下室进展
|
部分完成 |
|
地下室类型
|
全部完成 |
|
施工日期
|
1966 |
|
施工种类
|
独立屋 |
|
空调
|
Heat Pump |
|
外墙
|
木头 Siding |
|
壁炉
|
有 |
|
Fireplace Total
|
1 |
|
Flooring Type
|
Mixed Flooring, Hardwood, Tile |
|
地基类型
|
水泥 |
|
供暖方式
|
Propane |
|
供暖类型
|
Forced Air, Heat Pump |
|
储存空间
|
1 |
|
类型
|
独立屋 |
|
设备间
|
Drilled Well, Well |
车 位
土地
|
英亩数
|
有 |
|
土地便利设施
|
近高尔夫球场, Recreation Nearby, Ski Area |
|
污水道
|
Septic System |
|
土地深度
|
325 Ft ,4 In |
|
土地宽度
|
206 Ft ,3 In |
|
不规则大小
|
1.56 |
|
Size Total
|
1.56 Ac |
|
规划描述
|
住宅 |
房 间
| 楼 层 |
类 型 |
长 度 |
宽 度 |
面 积 |
|
Lower Level |
娱乐室 |
|
|
14'3" x 31'0" |
|
Lower Level |
Storage |
|
|
12'6" x 12'4" |
|
Lower Level |
设备间 |
|
|
12'7" x 11'7" |
|
一楼 |
门厅 |
|
|
10'0" x 9'5" |
|
一楼 |
三件套卫生间 |
|
|
7'7" x 5'4" |
|
一楼 |
卧室 |
|
|
9'11" x 9'5" |
|
一楼 |
卧室 |
|
|
11'7" x 9'10" |
|
一楼 |
卧室 |
|
|
11'7" x 10'2" |
|
一楼 |
客厅 |
|
|
18'2" x 18'5" |
|
一楼 |
Sunroom |
|
|
18'2" x 9'6" |
|
一楼 |
餐厅 |
|
|
14'10" x 11'0" |
|
一楼 |
厨房 |
|
|
14'11" x 17'0" |
|
一楼 |
主卧 |
|
|
14'11" x 17'8" |
|
一楼 |
四件套主卧浴室 |
|
|
10'6" x 7'3" |
|
一楼 |
其它 |
|
|
4'2" x 7'3" |
|
一楼 |
洗衣房 |
|
|
14'11" x 9'8" |
https://www.realtor.ca/real-estate/27654963/1031-barryvale-road-calabogie-greater-madawaska

































