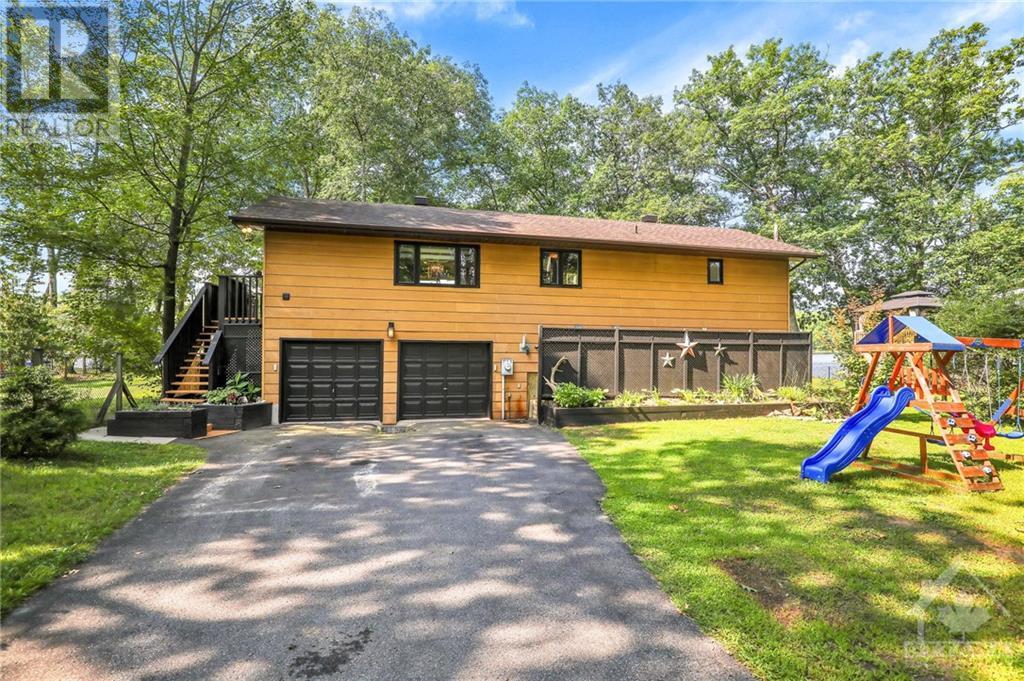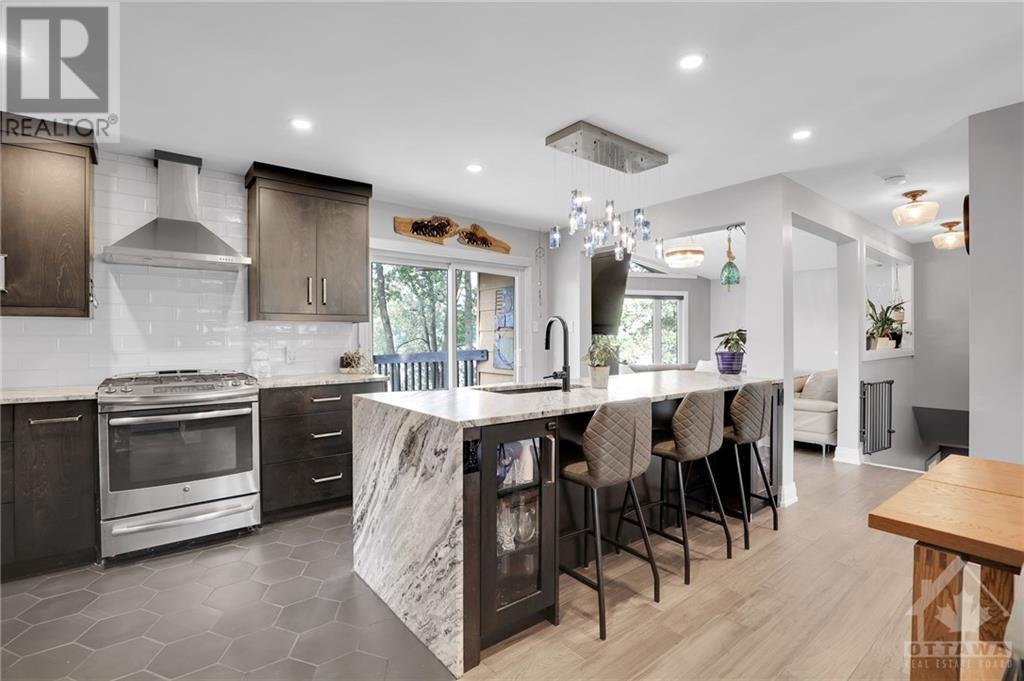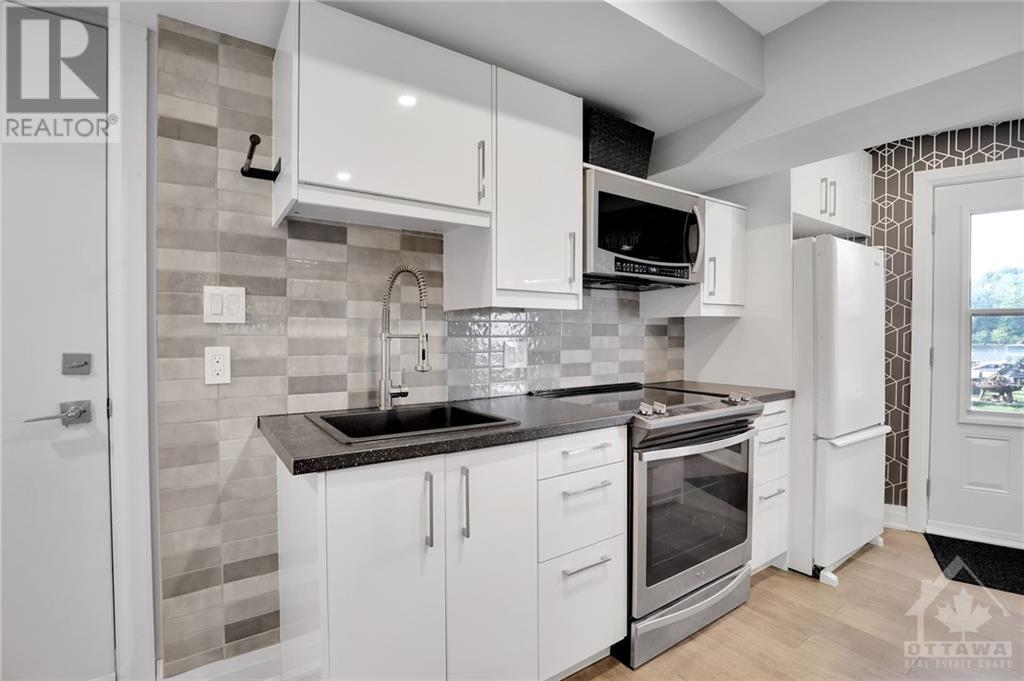3 卧室
3 浴室
Raised Ranch
中央空调
风热取暖
$1,125,000
Discover the ultimate waterfront lifestyle at 1034 Bayview Drive, a fully renovated gem in Buckhams Bay with 72 feet of beachfront. With $150k in upgrades, this home offers modern luxury, stunning river views & a unique multi-family living opportunity. The open-concept kitchen features custom cabinetry, granite countertops & stainless steel appliances, flowing seamlessly into the living area & out onto the deck. The master suite offers private patio access & a beautifully updated ensuite. The lower level, with its own entrance, includes a family room, kitchenette, bedroom & full bath—perfect for guests, in-laws, or multi-family living. Energy-efficient updates, including a natural gas furnace, central air & a complete water treatment system, ensure comfort year-round. Enjoy the fully fenced yard & ample storage with two sheds. Move-in ready, this property offers a perfect blend of comfort, style & waterfront living. Don’t miss this rare opportunity! (id:44758)
房源概要
|
MLS® Number
|
1419548 |
|
房源类型
|
民宅 |
|
临近地区
|
Woodlawn |
|
总车位
|
8 |
详 情
|
浴室
|
3 |
|
地上卧房
|
2 |
|
地下卧室
|
1 |
|
总卧房
|
3 |
|
赠送家电包括
|
冰箱, 洗碗机, 烘干机, 炉子, 洗衣机 |
|
建筑风格
|
Raised Ranch |
|
地下室进展
|
部分完成 |
|
地下室类型
|
全部完成 |
|
施工日期
|
1987 |
|
施工种类
|
独立屋 |
|
空调
|
中央空调 |
|
外墙
|
木头 |
|
Flooring Type
|
Hardwood, Tile, Vinyl |
|
客人卫生间(不包含洗浴)
|
1 |
|
供暖方式
|
天然气 |
|
供暖类型
|
压力热风 |
|
储存空间
|
1 |
|
类型
|
独立屋 |
|
设备间
|
Drilled Well |
车 位
土地
|
英亩数
|
无 |
|
污水道
|
Septic System |
|
土地深度
|
243 Ft ,8 In |
|
土地宽度
|
71 Ft ,10 In |
|
不规则大小
|
71.87 Ft X 243.67 Ft |
|
规划描述
|
Unassigned, V1h[350r |
房 间
| 楼 层 |
类 型 |
长 度 |
宽 度 |
面 积 |
|
Lower Level |
客厅/饭厅 |
|
|
18'4" x 13'0" |
|
Lower Level |
卧室 |
|
|
8'2" x 11'5" |
|
Lower Level |
三件套卫生间 |
|
|
8'11" x 7'2" |
|
一楼 |
厨房 |
|
|
12'0" x 19'0" |
|
一楼 |
餐厅 |
|
|
9'5" x 9'7" |
|
一楼 |
客厅 |
|
|
18'9" x 13'5" |
|
一楼 |
卧室 |
|
|
8'8" x 10'1" |
|
一楼 |
主卧 |
|
|
11'7" x 13'4" |
|
一楼 |
三件套浴室 |
|
|
11'5" x 6'11" |
|
一楼 |
两件套卫生间 |
|
|
Measurements not available |
https://www.realtor.ca/real-estate/27627192/1034-bayview-drive-ottawa-woodlawn


































