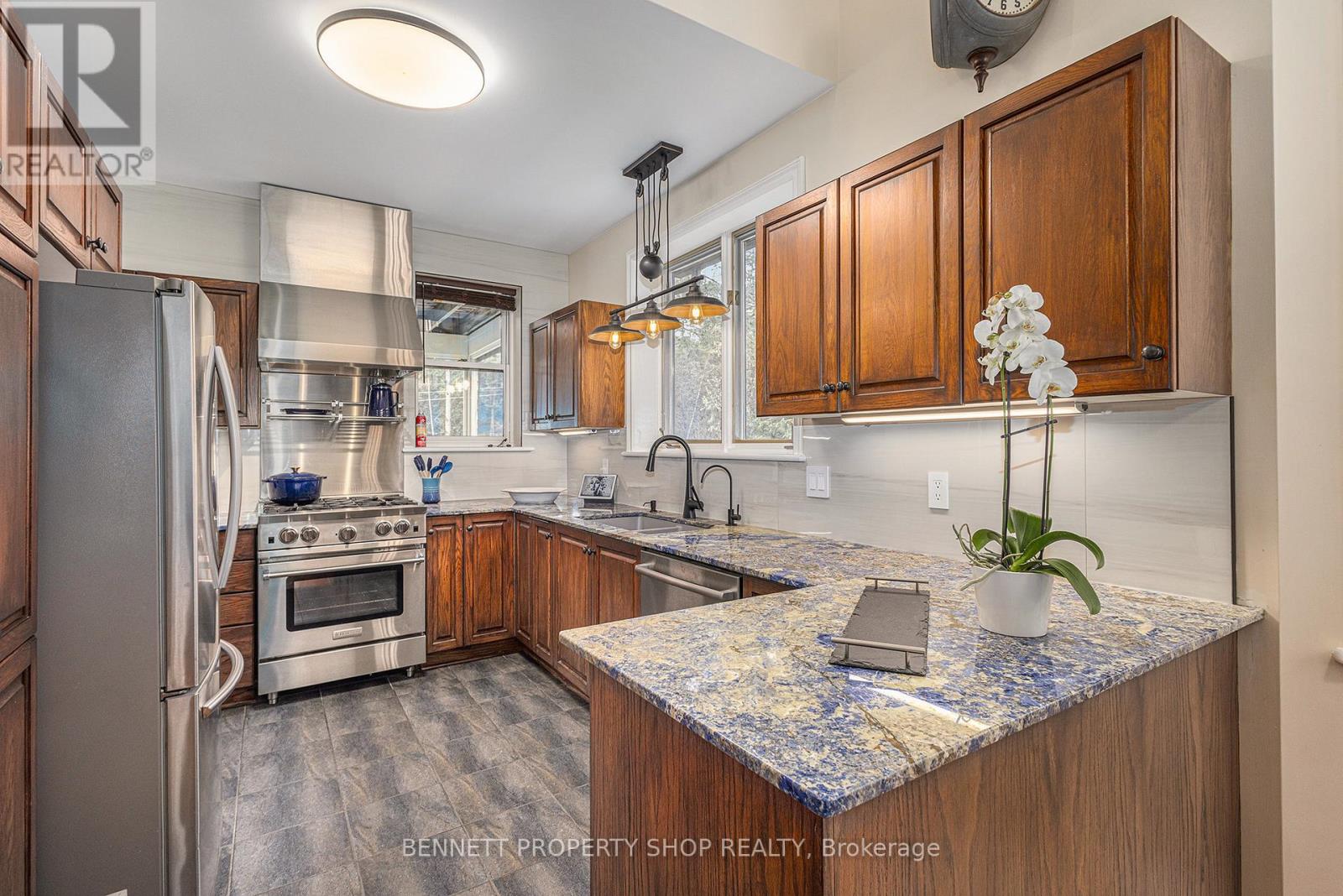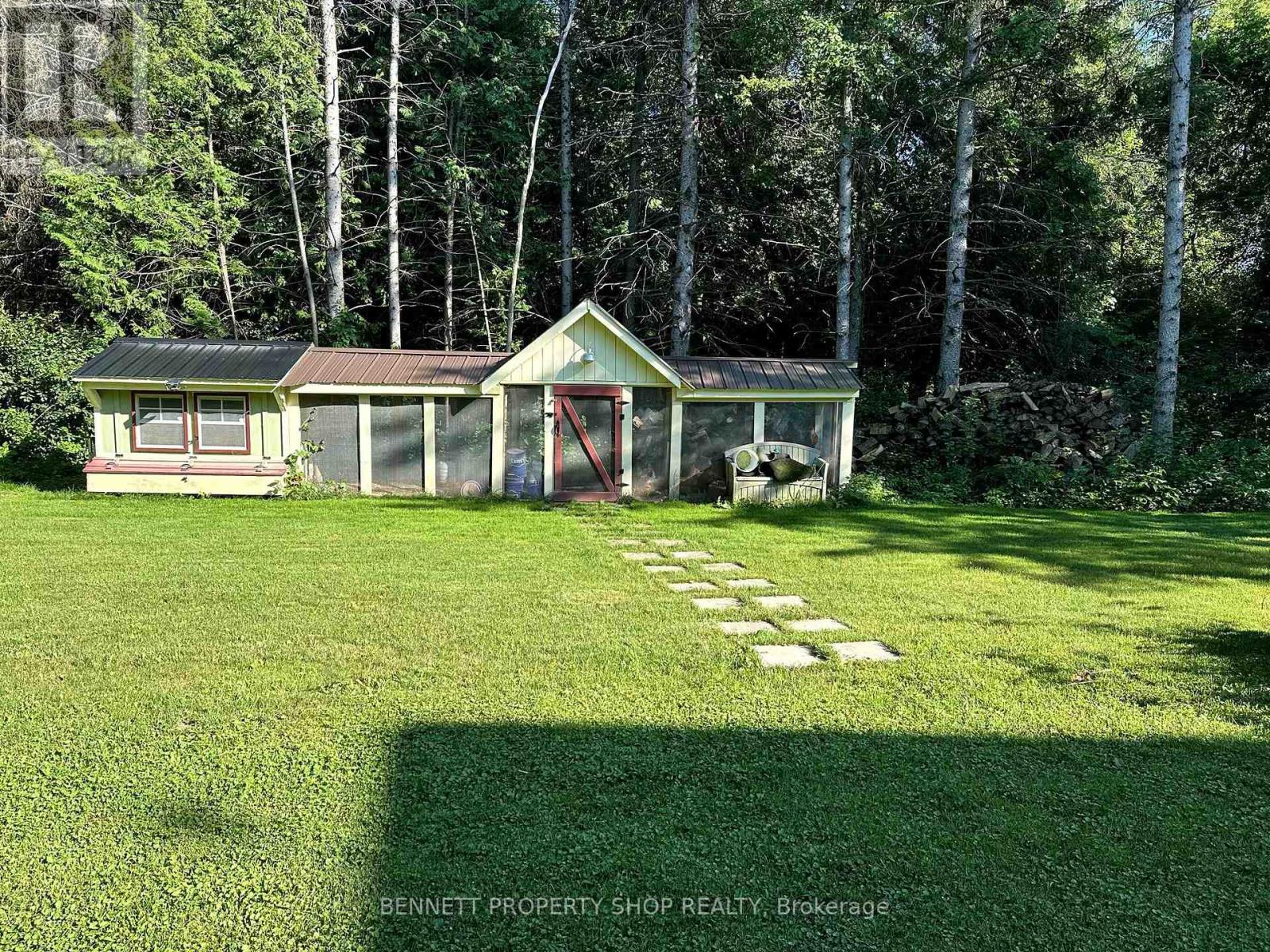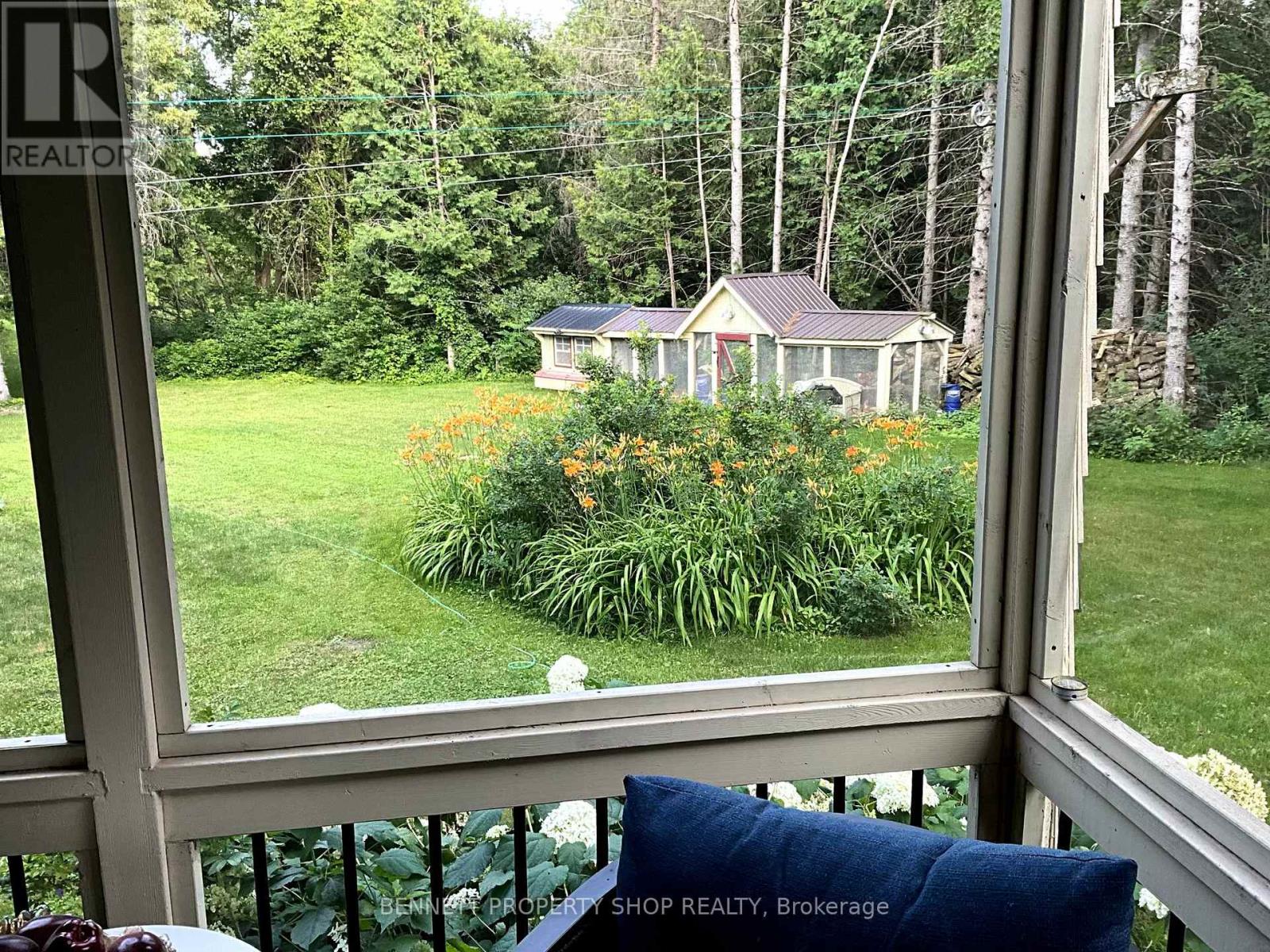5 卧室
3 浴室
3500 - 5000 sqft
壁炉
Other
面积
$1,299,000
Positioned within the exclusive Deerwood Estates development and completely hidden from the road, this large, stunning two-storey SMART HOME offers a rare combination of luxury, privacy, and energy efficiency on 3.56 beautifully landscaped acres. Surrounded by mature trees and designed for both comfort and elegance, the home welcomes you with a classic centre-hall floorplan, soaring ceilings, and rich hardwood flooring on each level. The heart of the home, is a chefs kitchen featuring a premium Blue Star gas range , exotic quartzite countertops and generous dining area, complemented by a spacious family room with a cozy brick-surround wood-burning fireplace, perfect for gathering with friends and family. The three-season room provides a peaceful space to unwind while taking in views of the gardens and local wildlife. On the second level, the primary bedroom is a serene retreat with a private balcony framed by sleek glass panels. For additional space, follow the wood staircase from the second storey to a spacious loft, great for guests or an office away fo it all. This property is ideal for modern living, with smart locks, doorbells and cameras, a geothermal heating system offering year-round efficiency, Microfit solar panels that generate passive income, and a Kohler whole-home generator installed in 2023 for peace of mind. The attached two-car garage includes a Stage 2 EV charger, while the exterior features timeless cedar siding and a long, romantic lighted private driveway with abundant parking. Additional features include a hardwood staircase, a well-appointed mudroom, washer and dryer units on both levels, and thoughtfully designed bathrooms throughout. . Outdoors, the landscaped grounds include apple trees, a fenced area for dogs, and a charming custom-built chicken coop styled to match the house, playfully dubbed "the chicken mansion". Offering complete privacy with easy access to Kanata, this home is more than just a residence; its a lifestyle sanctuary. (id:44758)
房源概要
|
MLS® Number
|
X12142693 |
|
房源类型
|
民宅 |
|
社区名字
|
9102 - Huntley Ward (North East) |
|
特征
|
树木繁茂的地区, Flat Site, Sump Pump, Solar Equipment |
|
总车位
|
12 |
|
结构
|
Deck |
详 情
|
浴室
|
3 |
|
地上卧房
|
5 |
|
总卧房
|
5 |
|
公寓设施
|
Fireplace(s) |
|
赠送家电包括
|
Garage Door Opener Remote(s), Central Vacuum, Water Heater, Water Treatment, 洗碗机, 烘干机, 炉子, 洗衣机, Water Softener, 窗帘, 冰箱 |
|
地下室进展
|
已完成 |
|
地下室类型
|
N/a (unfinished) |
|
施工种类
|
独立屋 |
|
外墙
|
Cedar Siding |
|
Fire Protection
|
Security System |
|
壁炉
|
有 |
|
Fireplace Total
|
2 |
|
地基类型
|
混凝土浇筑 |
|
客人卫生间(不包含洗浴)
|
1 |
|
供暖类型
|
Other |
|
储存空间
|
2 |
|
内部尺寸
|
3500 - 5000 Sqft |
|
类型
|
独立屋 |
|
设备间
|
Drilled Well |
车 位
土地
|
英亩数
|
有 |
|
污水道
|
Septic System |
|
土地深度
|
715 Ft ,6 In |
|
土地宽度
|
229 Ft ,7 In |
|
不规则大小
|
229.6 X 715.5 Ft |
|
规划描述
|
Rr# |
房 间
| 楼 层 |
类 型 |
长 度 |
宽 度 |
面 积 |
|
二楼 |
第二卧房 |
3.85 m |
3.2 m |
3.85 m x 3.2 m |
|
二楼 |
第三卧房 |
3.65 m |
3.2 m |
3.65 m x 3.2 m |
|
二楼 |
Bedroom 4 |
3.62 m |
4.19 m |
3.62 m x 4.19 m |
|
二楼 |
洗衣房 |
2.52 m |
1.4 m |
2.52 m x 1.4 m |
|
二楼 |
浴室 |
2.51 m |
1.44 m |
2.51 m x 1.44 m |
|
二楼 |
主卧 |
3.83 m |
5.45 m |
3.83 m x 5.45 m |
|
二楼 |
浴室 |
2.56 m |
2.31 m |
2.56 m x 2.31 m |
|
一楼 |
门厅 |
2.27 m |
1.8 m |
2.27 m x 1.8 m |
|
一楼 |
客厅 |
6.03 m |
4.07 m |
6.03 m x 4.07 m |
|
一楼 |
其它 |
3.92 m |
4.15 m |
3.92 m x 4.15 m |
|
一楼 |
餐厅 |
3.62 m |
4.32 m |
3.62 m x 4.32 m |
|
一楼 |
Eating Area |
2.74 m |
3.65 m |
2.74 m x 3.65 m |
|
一楼 |
厨房 |
3.89 m |
3.04 m |
3.89 m x 3.04 m |
|
一楼 |
洗衣房 |
2.8 m |
4.16 m |
2.8 m x 4.16 m |
|
Upper Level |
Bedroom 5 |
5.29 m |
3.17 m |
5.29 m x 3.17 m |
https://www.realtor.ca/real-estate/28299795/104-deerwood-drive-ottawa-9102-huntley-ward-north-east






















































