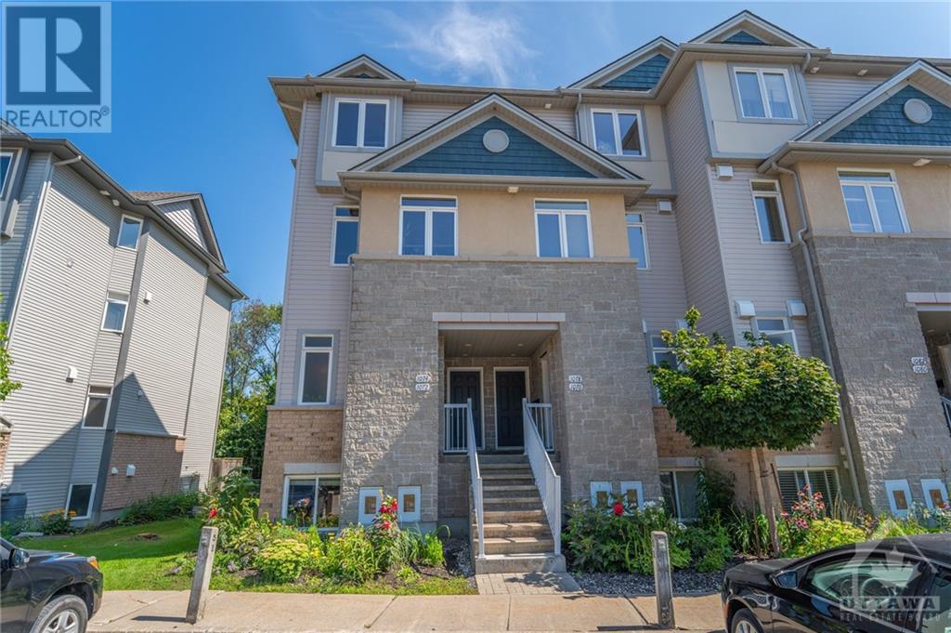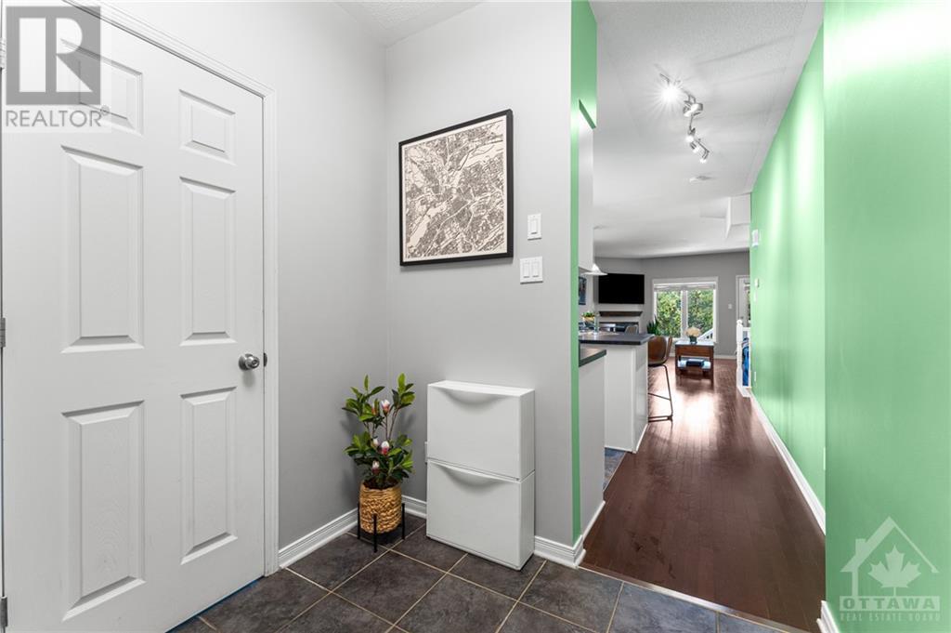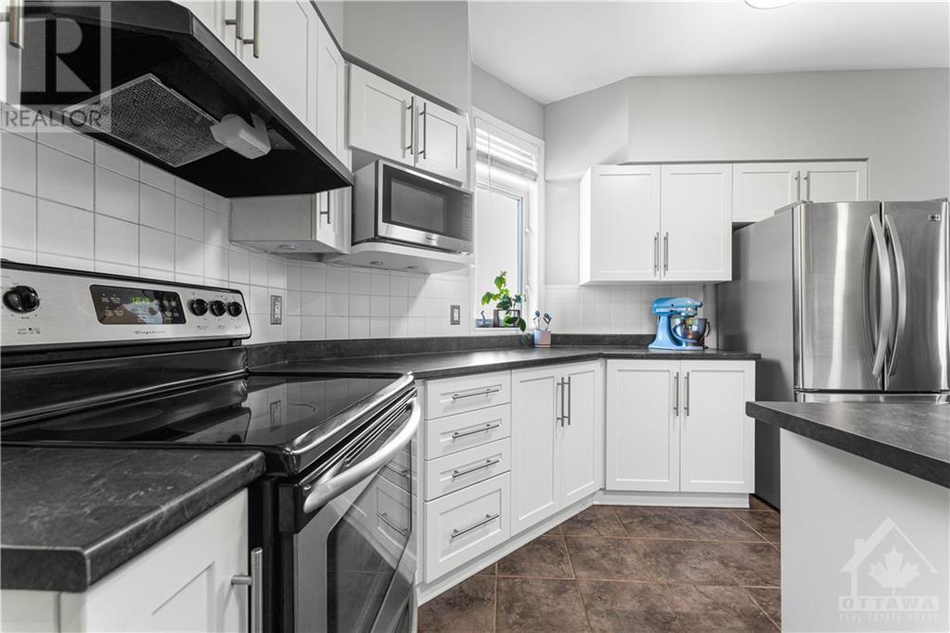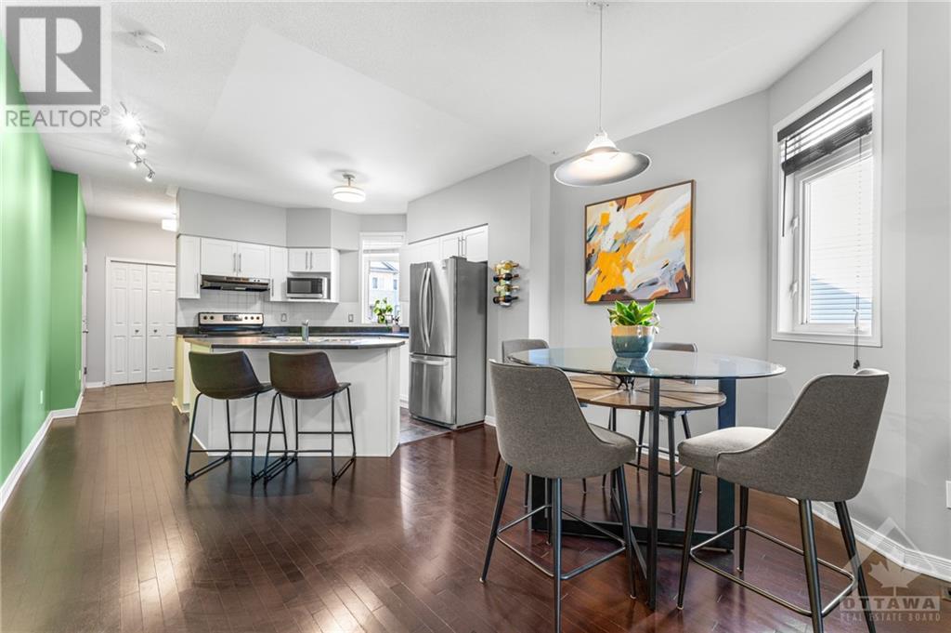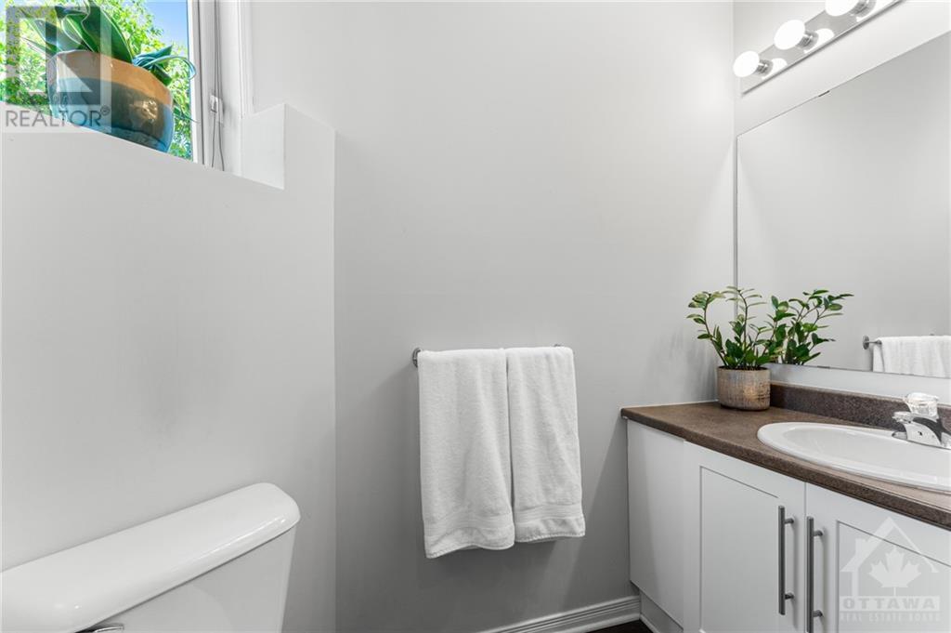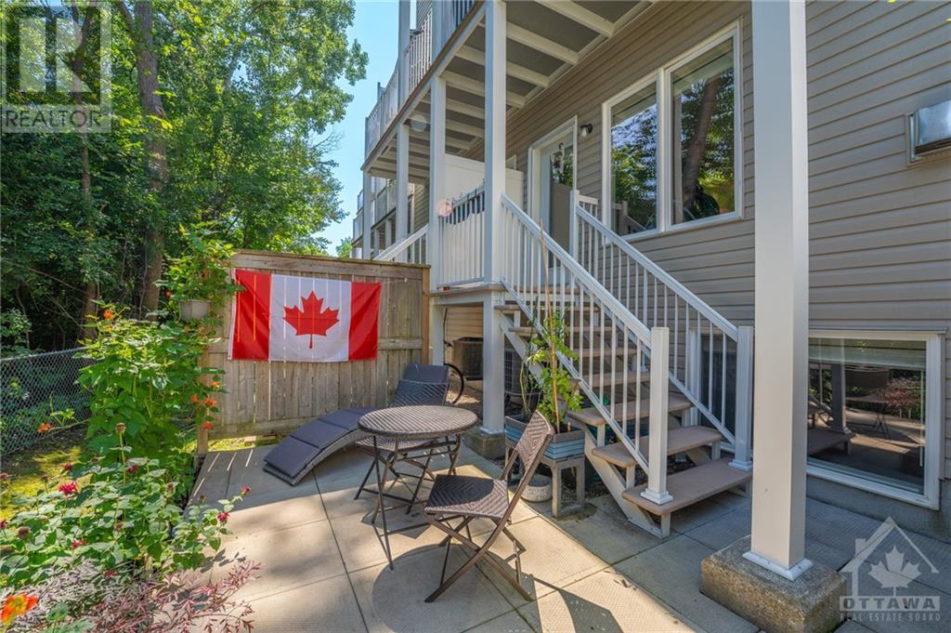1072 Redtail Private Ottawa, Ontario K1J 0A9

$439,000管理费,Property Management, Caretaker, Other, See Remarks, Reserve Fund Contributions
$358.67 每月
管理费,Property Management, Caretaker, Other, See Remarks, Reserve Fund Contributions
$358.67 每月Welcome home to this bright and spacious END UNIT 2 Bedroom, 3 Bathroom condominium with no rear neighbours! A large foyer leads to this open concept main level with 9 ft ceilings. Kitchen has plenty of cabinetry, counter space, and stainless steel appliances. Living/Dining area features hardwood flooring, cozy fireplace, overlooking patio area with gardens and trees. Retreat to the large primary bedroom with walk in closet and 4 piece ensuite bathroom. Second bedroom, full 4 piece bathroom, laundry & storage complete lower level. Enjoy your deck off the living room area and relax backing on your expanded patio surrounded by greenery! A central location provides easy access to 417 & the downtown core, Aviation Parkway, Montfort Hospital, CSIS, St Laurent Mall, LRT, restaurants & other shopping venues. Reach out for a list of updates & floorplan. (id:44758)
Open House
此属性有开放式房屋!
2:00 pm
结束于:4:00 pm
房源概要
| MLS® Number | 1419410 |
| 房源类型 | 民宅 |
| 临近地区 | Cyrville |
| 附近的便利设施 | 公共交通, Recreation Nearby, 购物 |
| 社区特征 | Pets Allowed |
| 总车位 | 1 |
| 结构 | Patio(s) |
详 情
| 浴室 | 3 |
| 地下卧室 | 2 |
| 总卧房 | 2 |
| 公寓设施 | Laundry - In Suite |
| 赠送家电包括 | 冰箱, 洗碗机, 烘干机, Hood 电扇, 炉子, 洗衣机, Blinds |
| 地下室进展 | Not Applicable |
| 地下室类型 | None (not Applicable) |
| 施工日期 | 2008 |
| 施工种类 | Stacked |
| 空调 | 中央空调 |
| 外墙 | 砖, Siding |
| 壁炉 | 有 |
| Fireplace Total | 1 |
| Flooring Type | Hardwood, Laminate, Tile |
| 地基类型 | 混凝土浇筑 |
| 客人卫生间(不包含洗浴) | 1 |
| 供暖方式 | 天然气 |
| 供暖类型 | 压力热风 |
| 储存空间 | 2 |
| 类型 | 独立屋 |
| 设备间 | 市政供水 |
车 位
| Surfaced |
土地
| 英亩数 | 无 |
| 土地便利设施 | 公共交通, Recreation Nearby, 购物 |
| 污水道 | 城市污水处理系统 |
| 规划描述 | 住宅 |
房 间
| 楼 层 | 类 型 | 长 度 | 宽 度 | 面 积 |
|---|---|---|---|---|
| Lower Level | 主卧 | 14'0" x 11'1" | ||
| Lower Level | 其它 | Measurements not available | ||
| Lower Level | 四件套主卧浴室 | 9'11" x 4'8" | ||
| Lower Level | 卧室 | 11'4" x 9'1" | ||
| Lower Level | 四件套浴室 | 8'6" x 4'8" | ||
| Lower Level | 洗衣房 | Measurements not available | ||
| Lower Level | Storage | Measurements not available | ||
| 一楼 | 门厅 | 7'3" x 6'5" | ||
| 一楼 | 厨房 | 12'3" x 12'0" | ||
| 一楼 | 餐厅 | 12'2" x 9'3" | ||
| 一楼 | Living Room/fireplace | 12'7" x 12'0" | ||
| 一楼 | Partial Bathroom | Measurements not available |
https://www.realtor.ca/real-estate/27622563/1072-redtail-private-ottawa-cyrville

