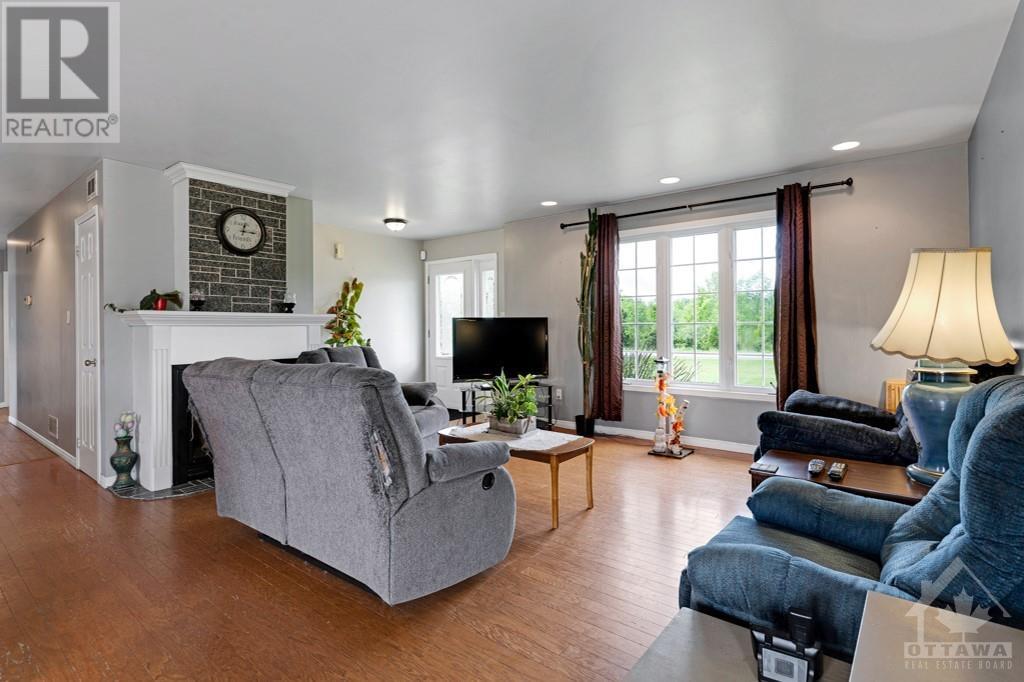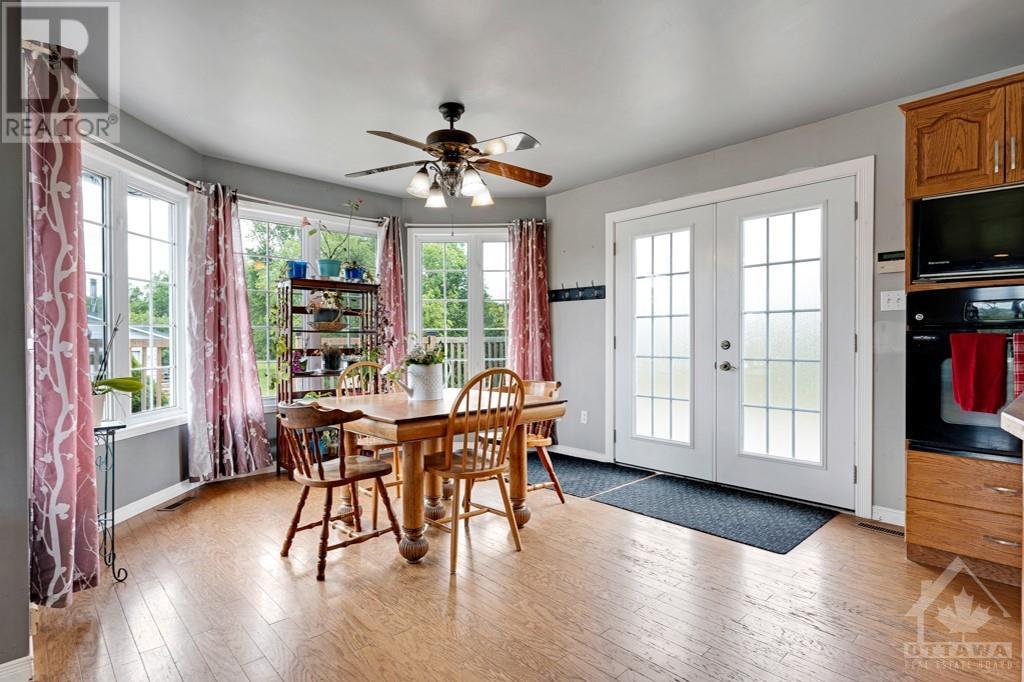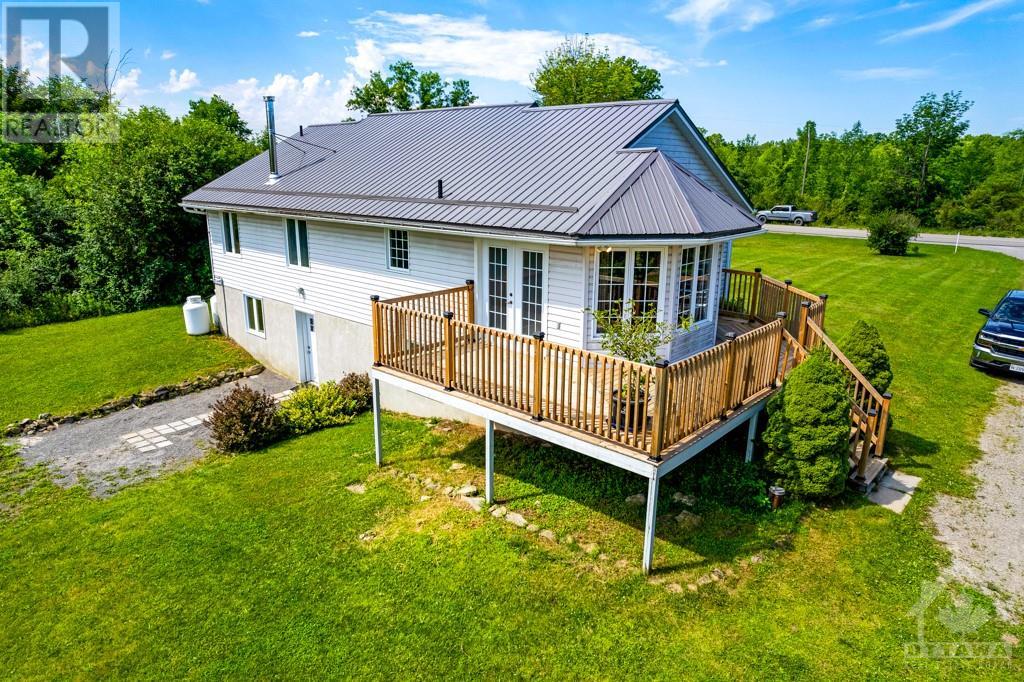4 卧室
2 浴室
平房
壁炉
Above Ground Pool
中央空调, 换气器
风热取暖
面积
$679,000
Discover the perfect blend of space, comfort, and natural beauty in this stunning 3+1 bedroom walkout bungalow. Ideally situated on a generous 4.75-acre lot in Toledo. This home offers an exceptional open-concept layout. The main floor features a light and bright kitchen, dining, and living space, along with 3 well-sized bedrooms and a full bathroom including a jacuzzi tub and separate shower. Step out from the dining room onto a convenient deck that overlooks the beautifully landscaped backyard. The expansive living area in the basement is currently being used as an in-law suite. Complete with a bedroom, and full 4pce bathroom. Enjoy summer days in the 24' on-ground pool, complete with a sand filter for easy maintenance. The detached two-car garage provides ample storage and parking space. The well-landscaped lot complete with horseshoe pits and play structure features a good mix of manicured lawn and wooded spaces. Paved road, cell service. 15 min to Smiths Falls. (id:44758)
房源概要
|
MLS® Number
|
1402500 |
|
房源类型
|
民宅 |
|
临近地区
|
Kitley |
|
附近的便利设施
|
近高尔夫球场, Recreation Nearby |
|
Communication Type
|
Internet Access |
|
特征
|
Acreage, 阳台 |
|
总车位
|
12 |
|
泳池类型
|
Above Ground Pool |
|
Road Type
|
Paved Road |
|
存储类型
|
Storage 棚 |
|
结构
|
Deck |
详 情
|
浴室
|
2 |
|
地上卧房
|
3 |
|
地下卧室
|
1 |
|
总卧房
|
4 |
|
赠送家电包括
|
冰箱, 烤箱 - Built-in, 洗碗机, 炉子, Blinds |
|
建筑风格
|
平房 |
|
地下室进展
|
已装修 |
|
地下室类型
|
全完工 |
|
施工日期
|
1998 |
|
建材
|
木头 Frame |
|
施工种类
|
独立屋 |
|
空调
|
Central Air Conditioning, 换气机 |
|
外墙
|
乙烯基塑料 |
|
壁炉
|
有 |
|
Fireplace Total
|
1 |
|
固定装置
|
吊扇 |
|
Flooring Type
|
Mixed Flooring, Hardwood, Vinyl |
|
地基类型
|
水泥 |
|
供暖方式
|
Propane |
|
供暖类型
|
压力热风 |
|
储存空间
|
1 |
|
类型
|
独立屋 |
|
设备间
|
Drilled Well |
车 位
土地
|
英亩数
|
有 |
|
土地便利设施
|
近高尔夫球场, Recreation Nearby |
|
污水道
|
Septic System |
|
土地深度
|
245 Ft ,11 In |
|
土地宽度
|
890 Ft ,5 In |
|
不规则大小
|
4.75 |
|
Size Total
|
4.75 Ac |
|
规划描述
|
Ru |
房 间
| 楼 层 |
类 型 |
长 度 |
宽 度 |
面 积 |
|
Lower Level |
门厅 |
|
|
13'0" x 7'3" |
|
Lower Level |
娱乐室 |
|
|
24'11" x 21'1" |
|
Lower Level |
四件套浴室 |
|
|
11'7" x 5'1" |
|
Lower Level |
卧室 |
|
|
14'2" x 12'8" |
|
Lower Level |
洗衣房 |
|
|
11'10" x 9'10" |
|
Lower Level |
Storage |
|
|
12'3" x 7'3" |
|
一楼 |
门厅 |
|
|
7'9" x 5'2" |
|
一楼 |
Living Room/fireplace |
|
|
14'7" x 14'1" |
|
一楼 |
厨房 |
|
|
13'1" x 12'1" |
|
一楼 |
餐厅 |
|
|
12'1" x 12'1" |
|
一楼 |
主卧 |
|
|
14'1" x 12'10" |
|
一楼 |
卧室 |
|
|
13'8" x 9'8" |
|
一楼 |
卧室 |
|
|
10'2" x 9'9" |
|
一楼 |
四件套浴室 |
|
|
12'1" x 9'8" |
https://www.realtor.ca/real-estate/27168717/109-county-road-1-road-toledo-kitley


































