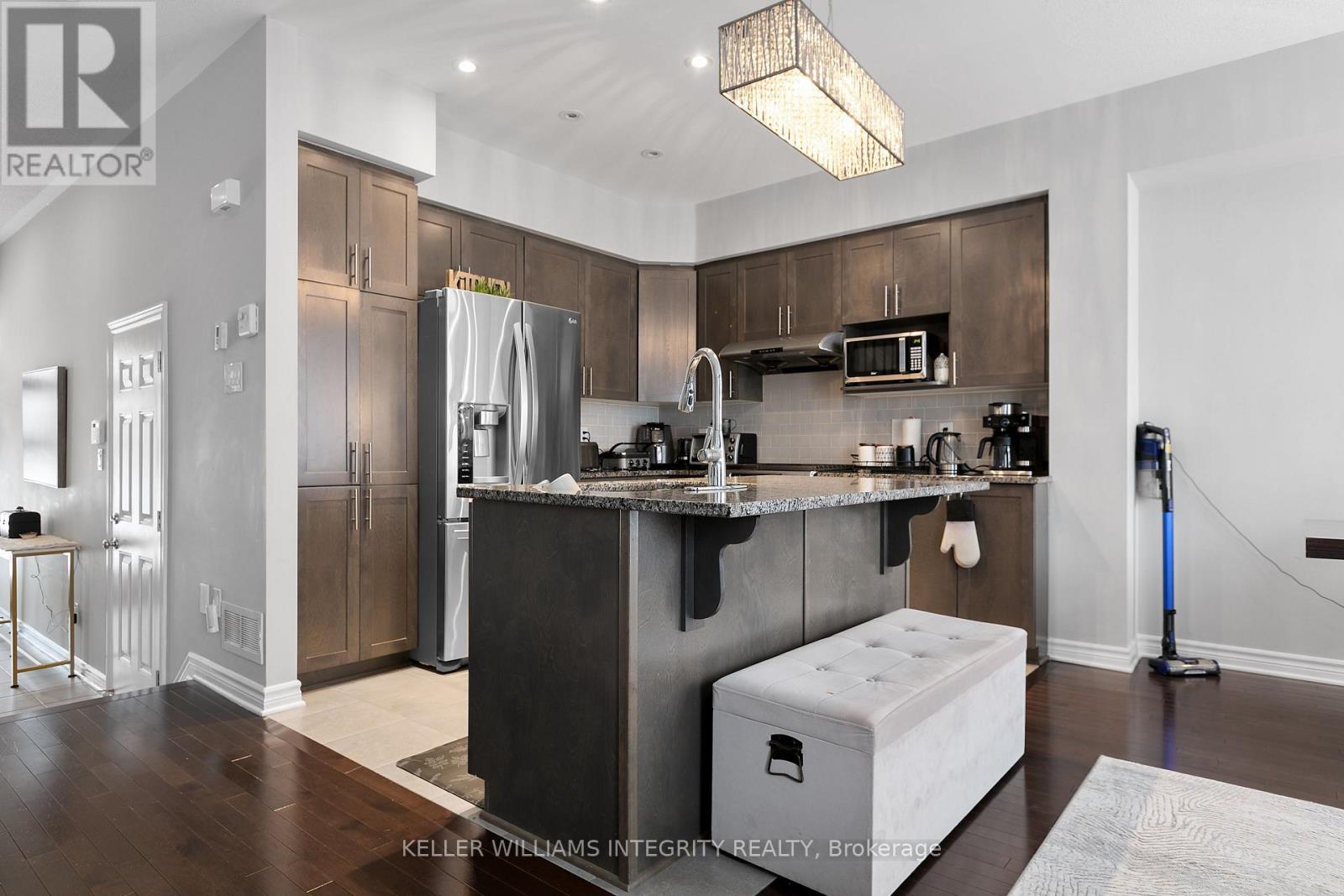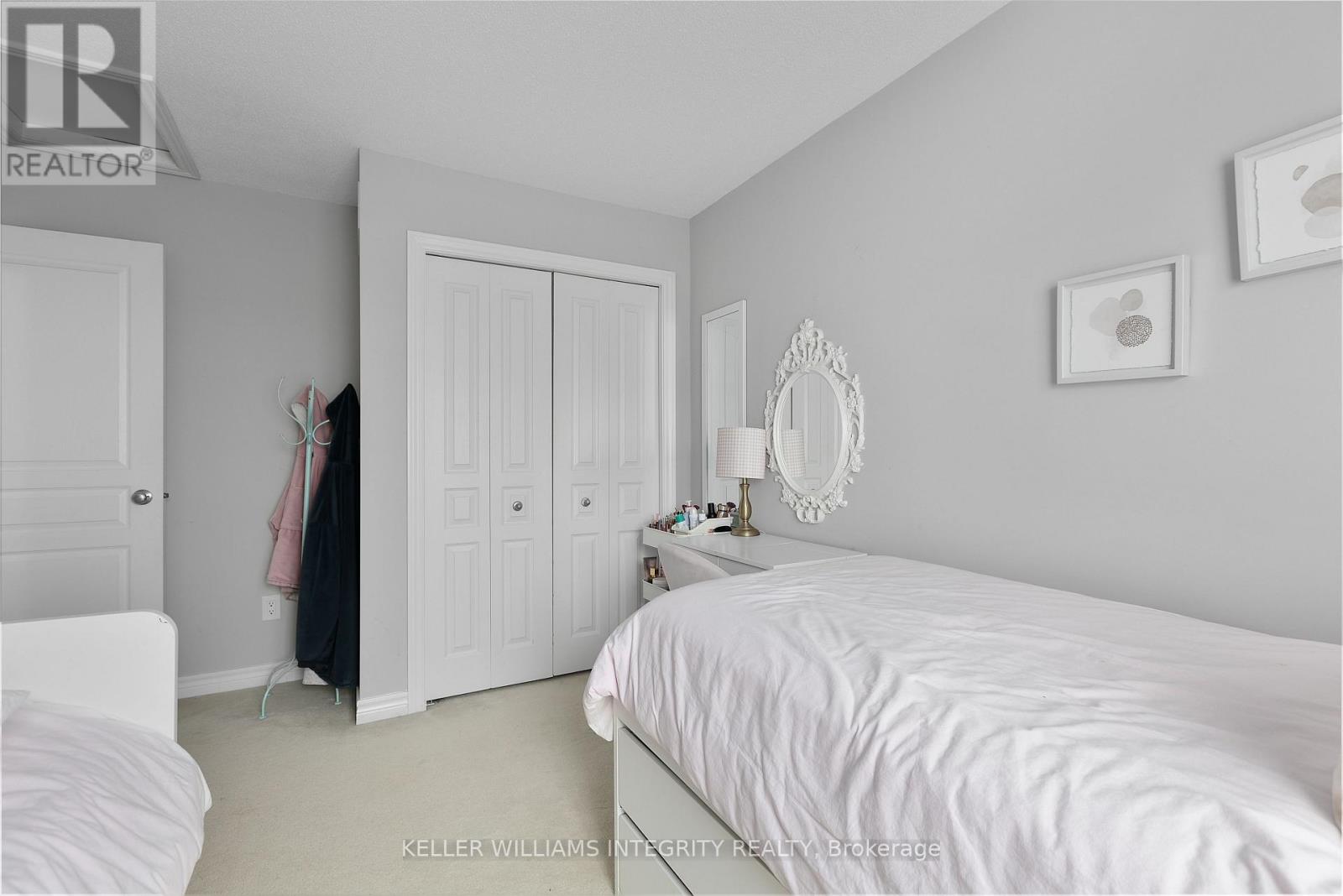3 卧室
3 浴室
壁炉
中央空调
风热取暖
$649,000
Welcome to this upgraded Richcraft Dalton model, a beautifully maintained home featuring hardwood & tile flooring, soaring ceilings, and an open-concept design centered around a cozy gas fireplace perfect for winter nights! The gourmet kitchen boasts granite counters, high-end stainless appliances, a gas range, and a breakfast bar, making it ideal for both cooking and entertaining. A powder room and garage access complete this level. Upstairs, you'll find two bright secondary bedrooms, a family bathroom, a spacious linen closet, and a stunning principal suite with a sitting area, full ensuite, and walk-in closet. The finished basement offers a plush-carpeted family room, separate office space, laundry, ample storage, and a rough-in for a future bath. Step outside to the fenced yard with a patio and natural gas BBQ hookup perfect for summer gatherings! (id:44758)
房源概要
|
MLS® Number
|
X11991110 |
|
房源类型
|
民宅 |
|
社区名字
|
2602 - Riverside South/Gloucester Glen |
|
总车位
|
3 |
|
结构
|
Deck |
详 情
|
浴室
|
3 |
|
地上卧房
|
3 |
|
总卧房
|
3 |
|
赠送家电包括
|
烘干机, Hood 电扇, 冰箱, 炉子, 洗衣机 |
|
地下室进展
|
已装修 |
|
地下室类型
|
全完工 |
|
施工种类
|
附加的 |
|
空调
|
中央空调 |
|
外墙
|
砖 |
|
壁炉
|
有 |
|
地基类型
|
混凝土 |
|
客人卫生间(不包含洗浴)
|
1 |
|
供暖方式
|
天然气 |
|
供暖类型
|
压力热风 |
|
储存空间
|
2 |
|
类型
|
联排别墅 |
|
设备间
|
市政供水 |
车 位
土地
|
英亩数
|
无 |
|
土地深度
|
104 Ft ,11 In |
|
土地宽度
|
20 Ft |
|
不规则大小
|
20.01 X 104.99 Ft |
|
规划描述
|
住宅 |
房 间
| 楼 层 |
类 型 |
长 度 |
宽 度 |
面 积 |
|
二楼 |
主卧 |
6.01 m |
3.5 m |
6.01 m x 3.5 m |
|
二楼 |
其它 |
1.54 m |
1.44 m |
1.54 m x 1.44 m |
|
二楼 |
卧室 |
4.19 m |
2.97 m |
4.19 m x 2.97 m |
|
二楼 |
卧室 |
3.17 m |
2.66 m |
3.17 m x 2.66 m |
|
地下室 |
家庭房 |
4.67 m |
3.53 m |
4.67 m x 3.53 m |
|
一楼 |
客厅 |
5.84 m |
3.58 m |
5.84 m x 3.58 m |
|
一楼 |
厨房 |
3.09 m |
2.94 m |
3.09 m x 2.94 m |
|
一楼 |
门厅 |
4.8 m |
1.57 m |
4.8 m x 1.57 m |
https://www.realtor.ca/real-estate/27958579/109-nutting-crescent-ottawa-2602-riverside-southgloucester-glen

































