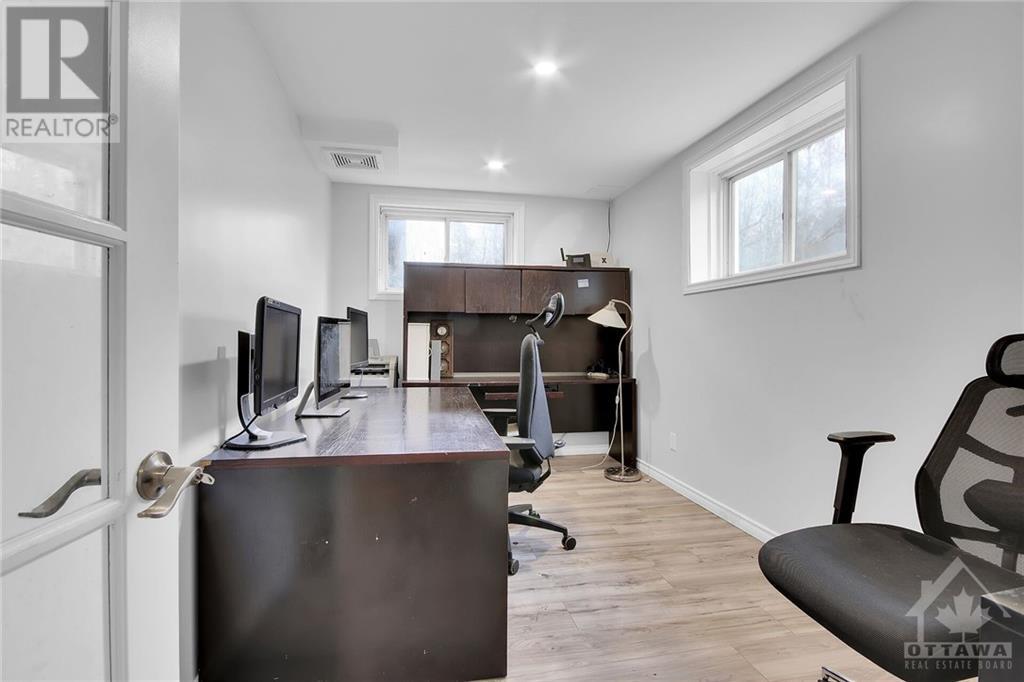4 卧室
3 浴室
平房
中央空调
风热取暖
Landscaped
$849,999
Ideal Family Home with Space for Extended Family! Welcome to this beautifully crafted bungalow, set in a peaceful environment surrounded by lush greenery & mature gardens. This home perfectly balances elegance & comfort with its open-concept layout & numerous modern upgrades. Enjoy hardwood & tile flooring throughout the main floor, a vaulted ceiling in the front dining room, a chef’s kitchen with ample counter space & a cozy breakfast nook. The seamless flow into the spacious living room creates an ideal space for relaxing & entertaining. The master suite includes a luxurious ensuite with a soaker tub for ultimate relaxation. The recently renovated, fully finished basement offers incredible versatility, ideal for extended family, returning adults, or guests. It features a 2nd full kitchen, bedroom, living room, home gym, office, abundant storage, & full bathroom, providing a complete additional living space. Some photos virtually staged. (id:44758)
房源概要
|
MLS® Number
|
1415613 |
|
房源类型
|
民宅 |
|
临近地区
|
North Grenville Twp |
|
附近的便利设施
|
近高尔夫球场, 购物 |
|
Communication Type
|
Internet Access |
|
社区特征
|
Family Oriented |
|
特征
|
Cul-de-sac, 绿树成荫, Flat Site, 自动车库门 |
|
总车位
|
6 |
|
Road Type
|
Paved Road |
|
结构
|
Deck |
详 情
|
浴室
|
3 |
|
地上卧房
|
3 |
|
地下卧室
|
1 |
|
总卧房
|
4 |
|
赠送家电包括
|
冰箱, 洗碗机, Hood 电扇, 微波炉, 微波炉 Range Hood Combo, 炉子, 洗衣机 |
|
建筑风格
|
平房 |
|
地下室进展
|
已装修 |
|
地下室类型
|
全完工 |
|
施工日期
|
2008 |
|
施工种类
|
独立屋 |
|
空调
|
中央空调 |
|
外墙
|
石, Siding |
|
固定装置
|
吊扇 |
|
Flooring Type
|
Hardwood, Laminate, Tile |
|
地基类型
|
混凝土浇筑 |
|
供暖方式
|
天然气 |
|
供暖类型
|
压力热风 |
|
储存空间
|
1 |
|
类型
|
独立屋 |
|
设备间
|
Drilled Well |
车 位
|
附加车库
|
|
|
入内式车位
|
|
|
Oversize
|
|
|
Surfaced
|
|
土地
|
入口类型
|
Highway Access |
|
英亩数
|
无 |
|
土地便利设施
|
近高尔夫球场, 购物 |
|
Landscape Features
|
Landscaped |
|
污水道
|
Septic System |
|
土地深度
|
201 Ft ,3 In |
|
土地宽度
|
196 Ft ,8 In |
|
不规则大小
|
0.93 |
|
Size Total
|
0.93 Ac |
|
规划描述
|
Rural 住宅 |
房 间
| 楼 层 |
类 型 |
长 度 |
宽 度 |
面 积 |
|
Lower Level |
三件套卫生间 |
|
|
8'10" x 4'11" |
|
Lower Level |
卧室 |
|
|
13'3" x 14'3" |
|
Lower Level |
Gym |
|
|
13'6" x 13'4" |
|
Lower Level |
厨房 |
|
|
13'3" x 29'9" |
|
Lower Level |
客厅 |
|
|
13'6" x 12'3" |
|
Lower Level |
Office |
|
|
13'6" x 7'11" |
|
Lower Level |
Storage |
|
|
7'8" x 4'0" |
|
Lower Level |
设备间 |
|
|
2'0" x 7'2" |
|
一楼 |
主卧 |
|
|
13'10" x 13'4" |
|
一楼 |
卧室 |
|
|
11'6" x 13'5" |
|
一楼 |
卧室 |
|
|
10'10" x 11'6" |
|
一楼 |
餐厅 |
|
|
13'1" x 9'7" |
|
一楼 |
厨房 |
|
|
9'2" x 11'10" |
|
一楼 |
Eating Area |
|
|
9'2" x 9'2" |
|
一楼 |
客厅 |
|
|
13'10" x 15'6" |
|
一楼 |
四件套主卧浴室 |
|
|
10'3" x 8'9" |
|
一楼 |
其它 |
|
|
4'3" x 4'11" |
|
一楼 |
四件套浴室 |
|
|
8'1" x 4'10" |
|
一楼 |
门厅 |
|
|
6'2" x 6'5" |
|
一楼 |
洗衣房 |
|
|
12'4" x 6'5" |
https://www.realtor.ca/real-estate/27604437/11-rideau-crossing-crescent-kemptville-north-grenville-twp


































