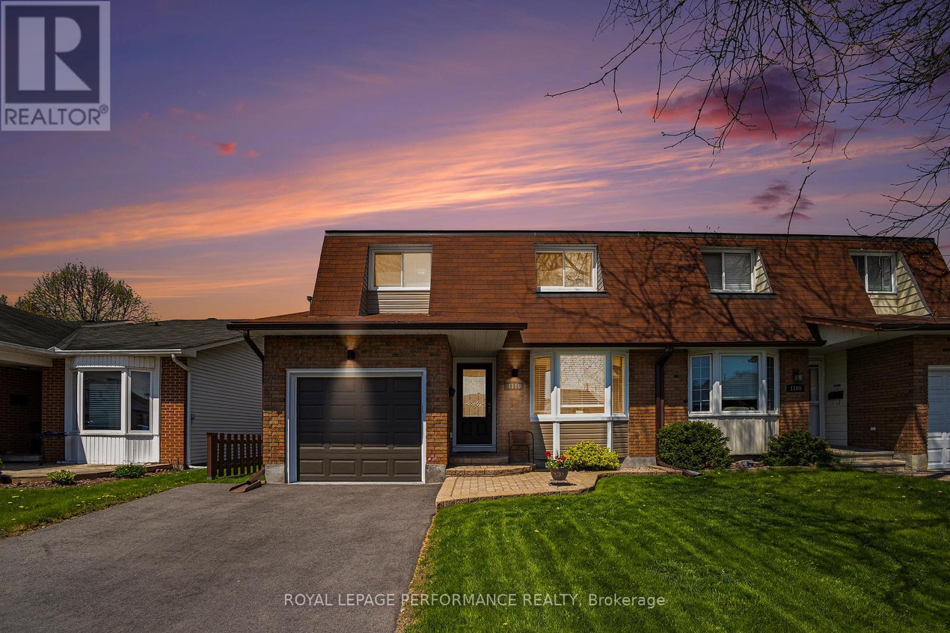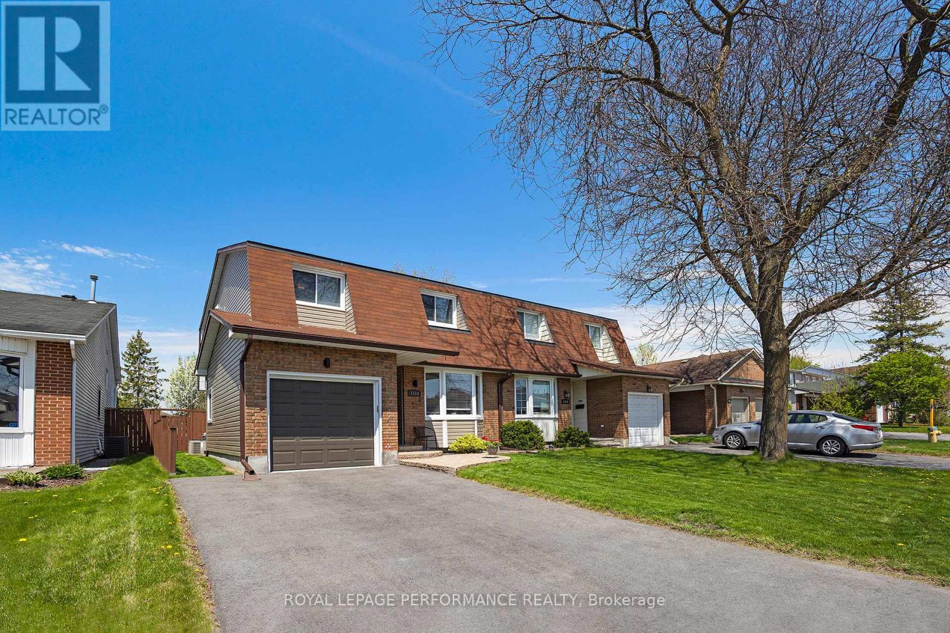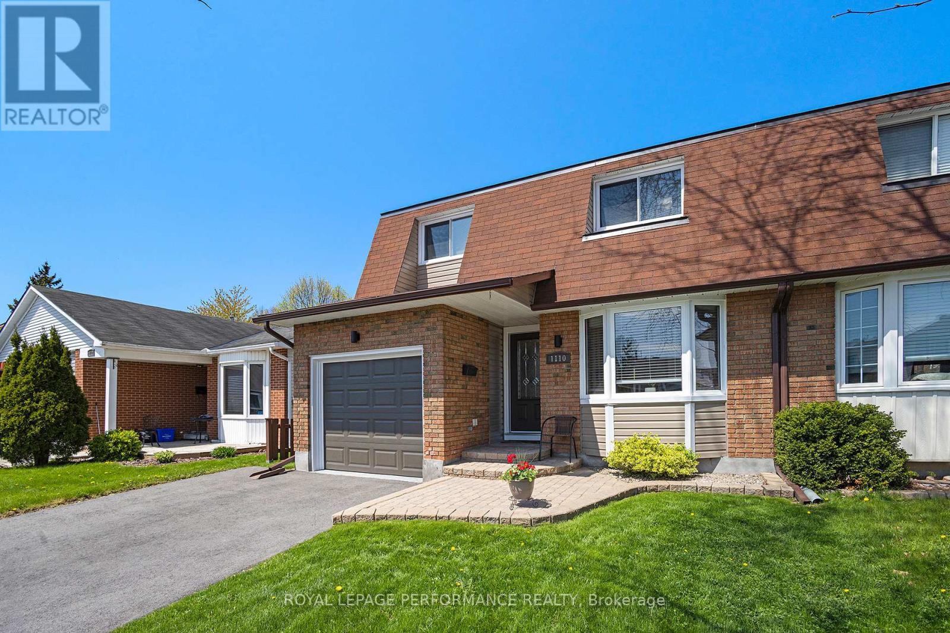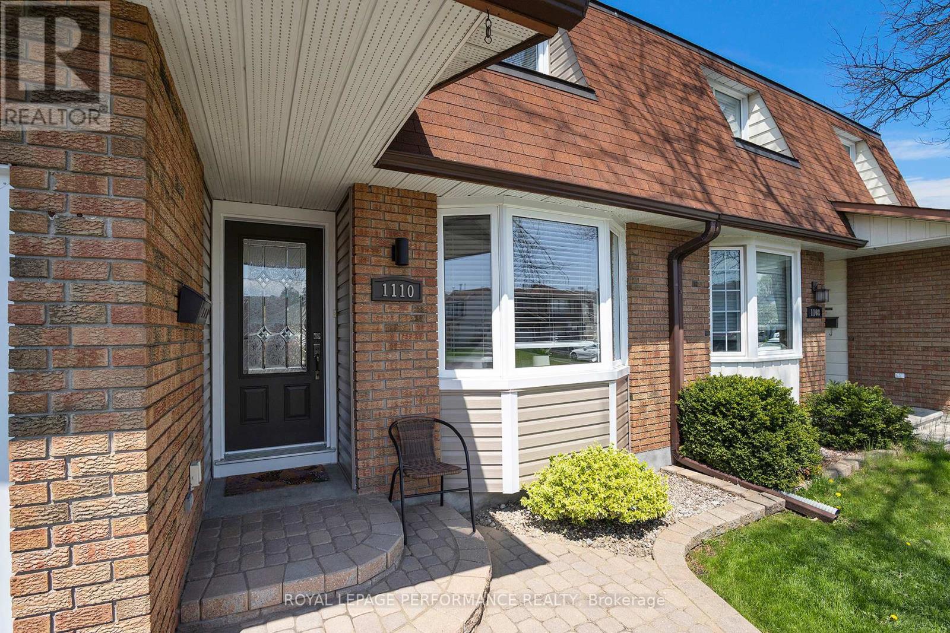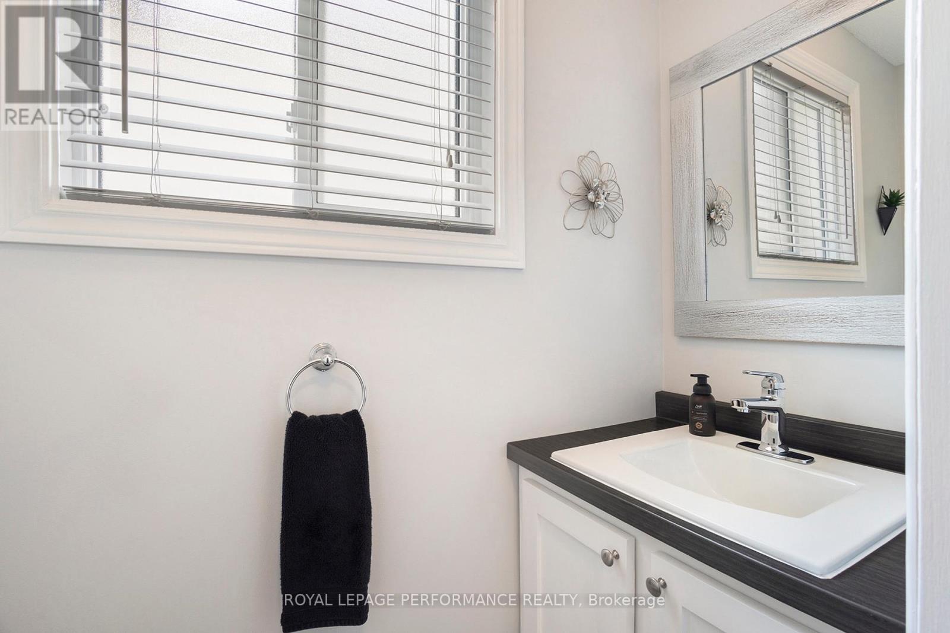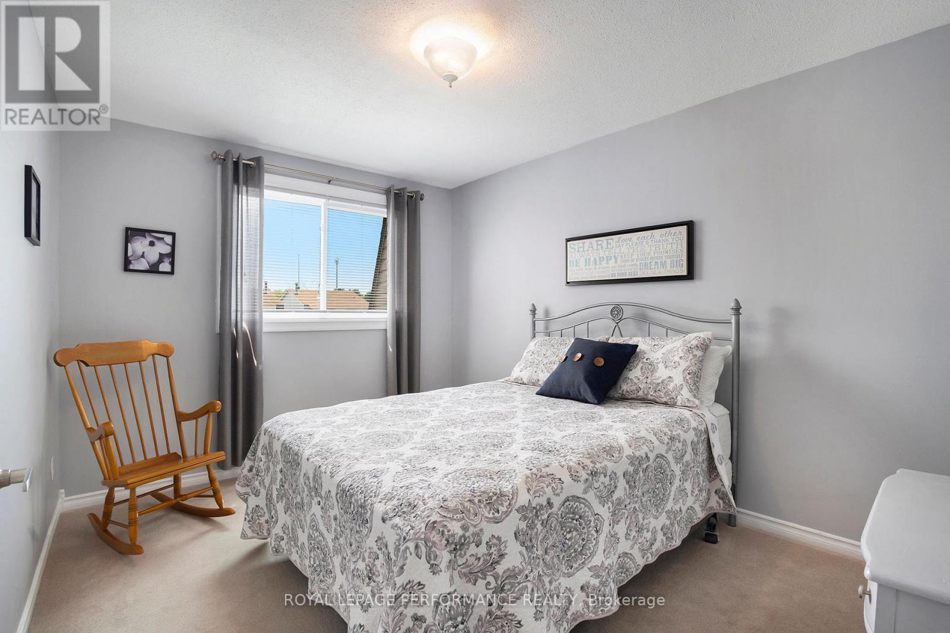3 卧室
2 浴室
1500 - 2000 sqft
中央空调
风热取暖
Landscaped
$624,900
Beautiful renovated and updated semi-detached home on a nice quiet street in Orleans. Nice bright layout with an open concept kitchen with updated cabinets and granite countertops, gas stove & tile flooring. Good size living & dining room on renovated laminate flooring and a 2 piece washroom completes the main floor. The upper level has a large primary bedroom with a walk-in closet, 2 good size secondary bedrooms and a renovated bathroom. The lower level has a spacious family room, laundry room and a large workshop area. Fall in love with the deep fenced-in back yard with a deck, patio, gazebo and shed. Many nice renovations and updates: Kitchen, bathrooms, flooring, windows, gazebo & shed 2019, Hot water tank 2024, gas furnace 2022, A/C, central vacuum 2020, driveway & insulated vinyl siding 2024 & more... Located at the beginning of Orleans near transit, parks, schools, restaurants, shopping & so much more. Easy quick access to Highway 17. A great place to call home! (id:44758)
房源概要
|
MLS® Number
|
X12145600 |
|
房源类型
|
民宅 |
|
社区名字
|
2001 - Convent Glen |
|
附近的便利设施
|
公园, 礼拜场所, 公共交通, 学校 |
|
特征
|
Irregular Lot Size, Gazebo |
|
总车位
|
3 |
|
结构
|
Deck, 棚 |
详 情
|
浴室
|
2 |
|
地上卧房
|
3 |
|
总卧房
|
3 |
|
赠送家电包括
|
Garage Door Opener Remote(s), Central Vacuum, 洗碗机, 烘干机, Freezer, Hood 电扇, 炉子, 洗衣机, 窗帘, 冰箱 |
|
地下室进展
|
已装修 |
|
地下室类型
|
全完工 |
|
施工种类
|
Semi-detached |
|
空调
|
中央空调 |
|
外墙
|
砖, 乙烯基壁板 |
|
地基类型
|
混凝土浇筑 |
|
客人卫生间(不包含洗浴)
|
1 |
|
供暖方式
|
天然气 |
|
供暖类型
|
压力热风 |
|
储存空间
|
2 |
|
内部尺寸
|
1500 - 2000 Sqft |
|
类型
|
独立屋 |
|
设备间
|
市政供水 |
车 位
土地
|
英亩数
|
无 |
|
围栏类型
|
Fully Fenced, Fenced Yard |
|
土地便利设施
|
公园, 宗教场所, 公共交通, 学校 |
|
Landscape Features
|
Landscaped |
|
污水道
|
Sanitary Sewer |
|
土地深度
|
143 Ft ,8 In |
|
土地宽度
|
30 Ft |
|
不规则大小
|
30 X 143.7 Ft |
|
规划描述
|
R2n |
房 间
| 楼 层 |
类 型 |
长 度 |
宽 度 |
面 积 |
|
二楼 |
第二卧房 |
4.88 m |
3.66 m |
4.88 m x 3.66 m |
|
二楼 |
第三卧房 |
3.9 m |
3.05 m |
3.9 m x 3.05 m |
|
二楼 |
浴室 |
3.9 m |
3 m |
3.9 m x 3 m |
|
地下室 |
家庭房 |
6.6 m |
3.5 m |
6.6 m x 3.5 m |
|
地下室 |
洗衣房 |
2.3 m |
1.82 m |
2.3 m x 1.82 m |
|
地下室 |
Workshop |
4.44 m |
4.1 m |
4.44 m x 4.1 m |
|
一楼 |
客厅 |
4.47 m |
3.2 m |
4.47 m x 3.2 m |
|
一楼 |
餐厅 |
3.84 m |
3.7 m |
3.84 m x 3.7 m |
|
一楼 |
厨房 |
3.66 m |
2.92 m |
3.66 m x 2.92 m |
https://www.realtor.ca/real-estate/28306164/1110-burgundy-lane-ottawa-2001-convent-glen


