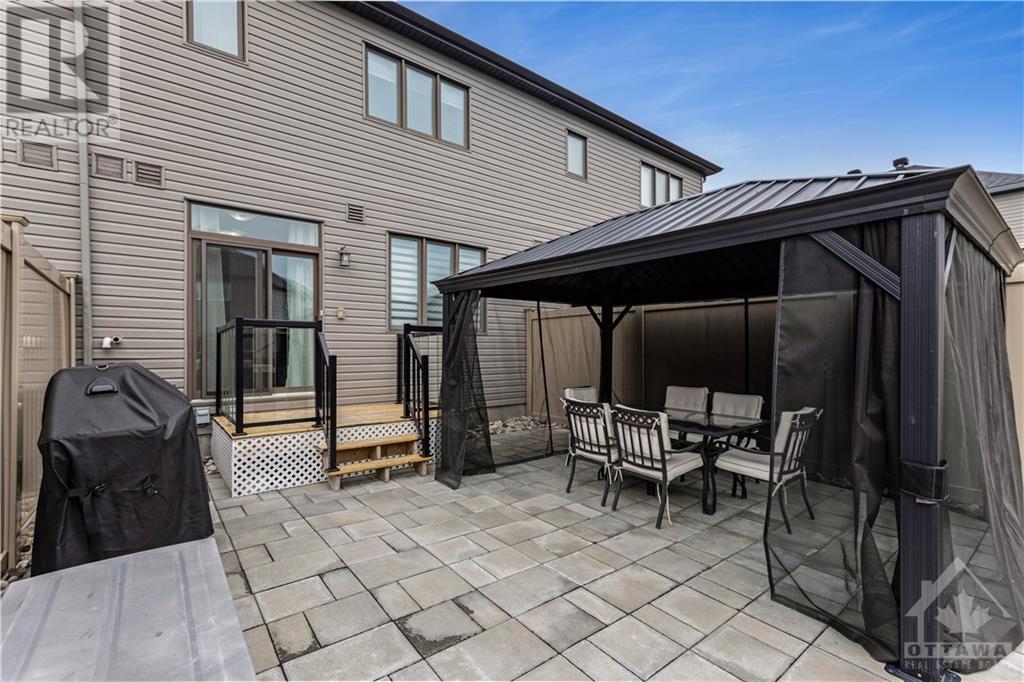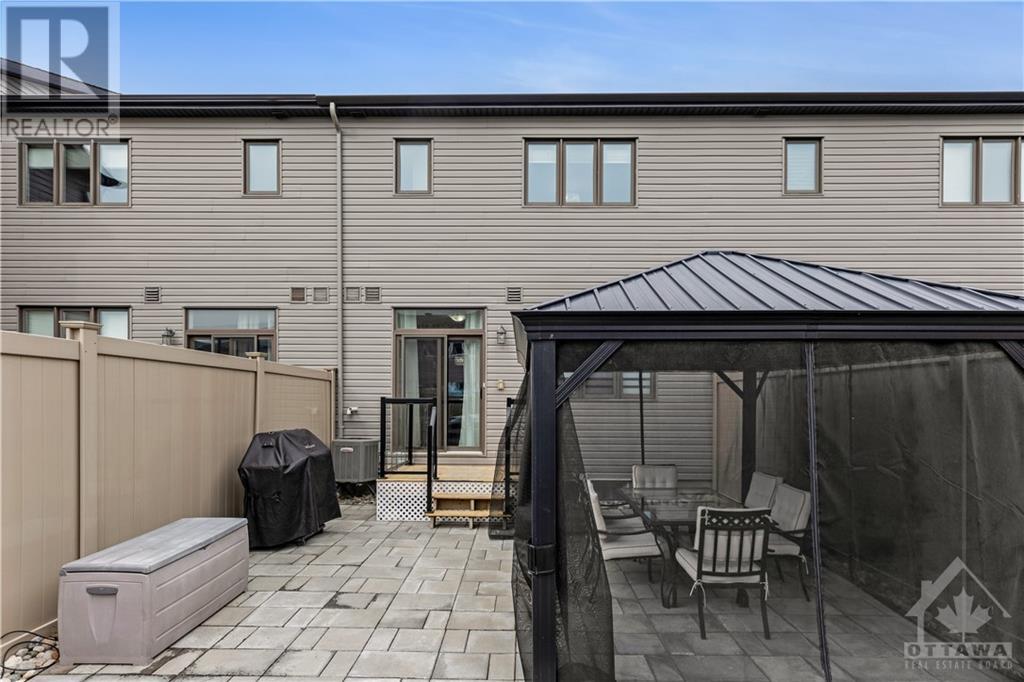3 卧室
3 浴室
Above Ground Pool
中央空调, 换气器
风热取暖
Partially Landscaped
$634,900
Rare opportunity to own a recently built 3 bedroom, 3 bathroom freehold townhome featuring a larger premium lot located on a Cul-de-sac in the heart of Orleans! Main level features beautiful hardwood flooring and open concept kitchen with stainless steel appliances & counter height island eat-in area for 3 family members. Second levels features a large primary bedroom with 4 piece ensuite and walk-in closet as well as 2 other bedrooms & main 4 piece bath with linen closet. Lower level is partially finished with large family room and finally, the fully fenced spacious rear yard features a 20' x 20' interlocked patio with hardtop gazebo equipped with mesh curtains perfect for a comfortable outdoor dining experience and an above ground pool to enjoy on hot summer days. Although the original owners have never had any pets here, there is still plenty of grassy area should you have a furry family member. Conveniently located near public transportation, multiple schools and all amenities. (id:44758)
房源概要
|
MLS® Number
|
1418838 |
|
房源类型
|
民宅 |
|
临近地区
|
Avalon West |
|
附近的便利设施
|
公共交通, Recreation Nearby, 购物 |
|
Easement
|
Underground Right Of Way |
|
特征
|
Cul-de-sac, Gazebo, 自动车库门 |
|
总车位
|
3 |
|
泳池类型
|
Above Ground Pool |
|
结构
|
Patio(s) |
详 情
|
浴室
|
3 |
|
地上卧房
|
3 |
|
总卧房
|
3 |
|
赠送家电包括
|
冰箱, 洗碗机, 烘干机, Hood 电扇, 炉子, 洗衣机, Blinds |
|
地下室进展
|
部分完成 |
|
地下室类型
|
全部完成 |
|
施工日期
|
2018 |
|
建材
|
混凝土浇筑 |
|
空调
|
Central Air Conditioning, 换气机 |
|
外墙
|
砖, Siding |
|
Fire Protection
|
Smoke Detectors |
|
Flooring Type
|
Wall-to-wall Carpet, Hardwood, Ceramic |
|
地基类型
|
混凝土浇筑 |
|
客人卫生间(不包含洗浴)
|
1 |
|
供暖方式
|
天然气 |
|
供暖类型
|
压力热风 |
|
储存空间
|
2 |
|
类型
|
联排别墅 |
|
设备间
|
市政供水 |
车 位
土地
|
英亩数
|
无 |
|
围栏类型
|
Fenced Yard |
|
土地便利设施
|
公共交通, Recreation Nearby, 购物 |
|
Landscape Features
|
Partially Landscaped |
|
污水道
|
城市污水处理系统 |
|
土地深度
|
124 Ft |
|
土地宽度
|
20 Ft |
|
不规则大小
|
20 Ft X 124 Ft (irregular Lot) |
|
规划描述
|
住宅 |
房 间
| 楼 层 |
类 型 |
长 度 |
宽 度 |
面 积 |
|
二楼 |
卧室 |
|
|
10'7" x 9'0" |
|
二楼 |
卧室 |
|
|
10'0" x 10'1" |
|
二楼 |
四件套浴室 |
|
|
Measurements not available |
|
二楼 |
主卧 |
|
|
16'10" x 13'7" |
|
二楼 |
四件套主卧浴室 |
|
|
Measurements not available |
|
二楼 |
其它 |
|
|
Measurements not available |
|
地下室 |
家庭房 |
|
|
15'10" x 13'2" |
|
地下室 |
设备间 |
|
|
Measurements not available |
|
地下室 |
洗衣房 |
|
|
Measurements not available |
|
一楼 |
餐厅 |
|
|
10'10" x 10'0" |
|
一楼 |
厨房 |
|
|
12'10" x 8'4" |
|
一楼 |
客厅 |
|
|
16'10" x 10'8" |
|
一楼 |
两件套卫生间 |
|
|
Measurements not available |
https://www.realtor.ca/real-estate/27605993/113-livorno-court-ottawa-avalon-west






























