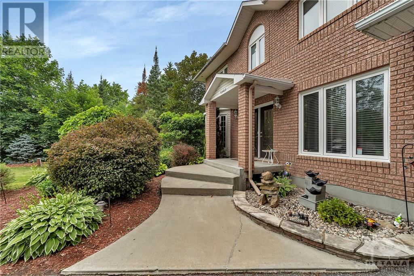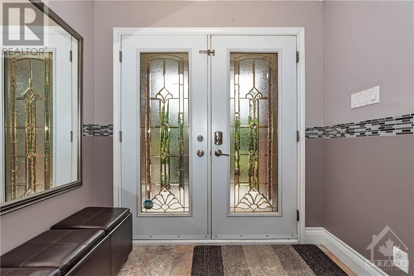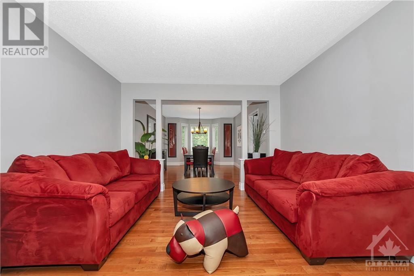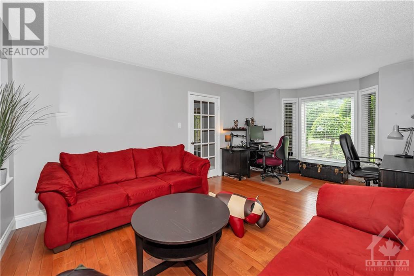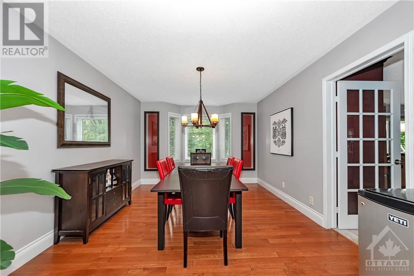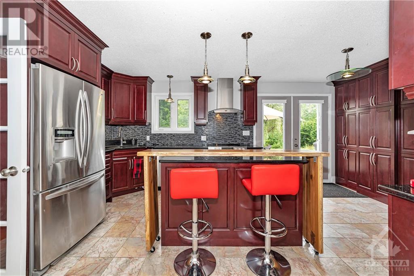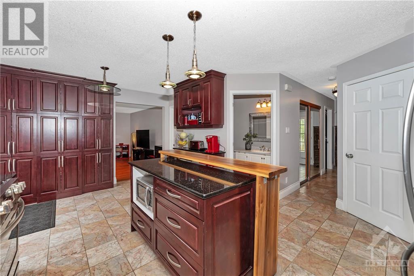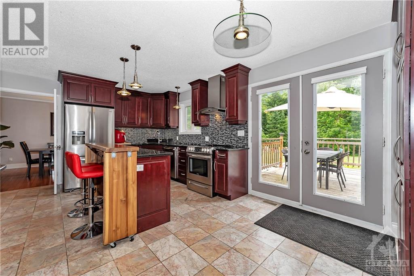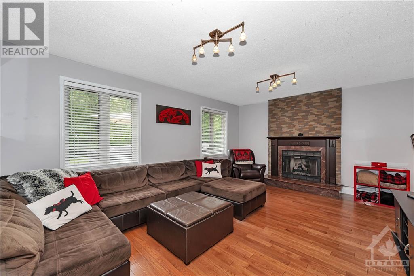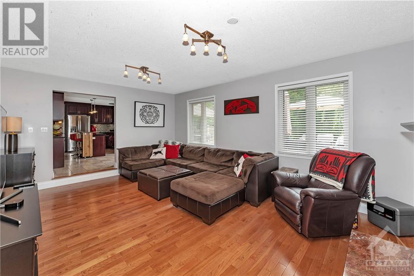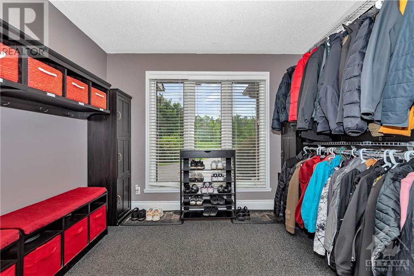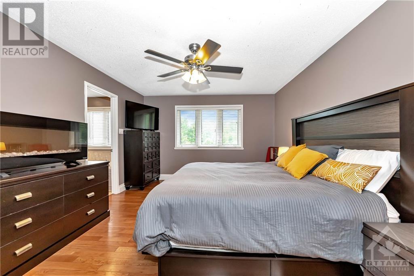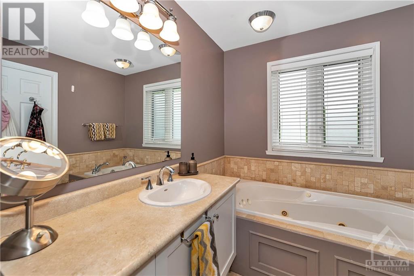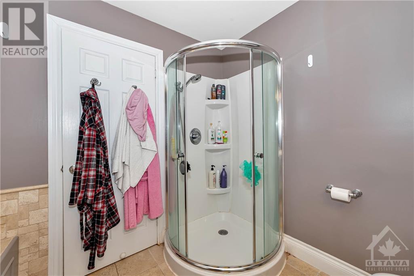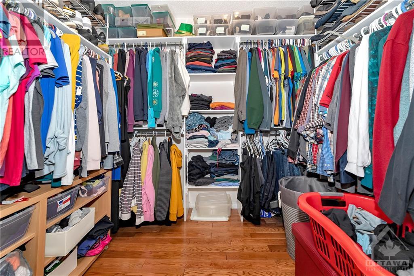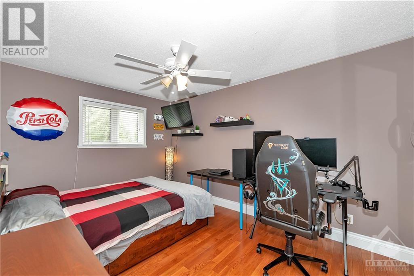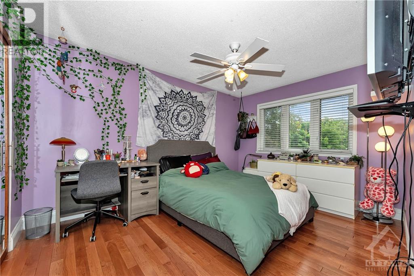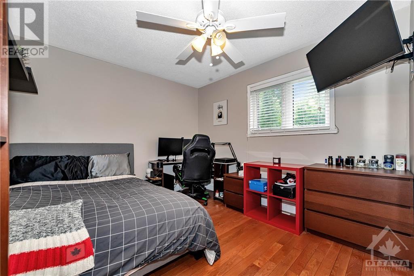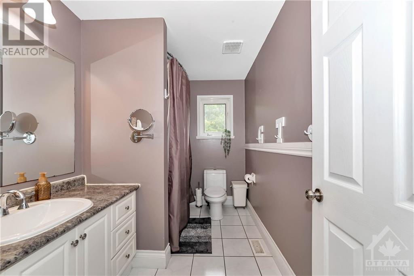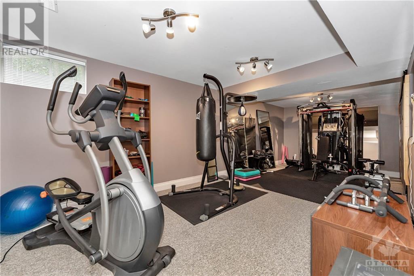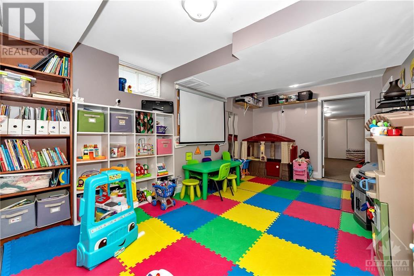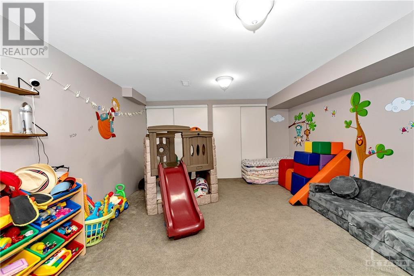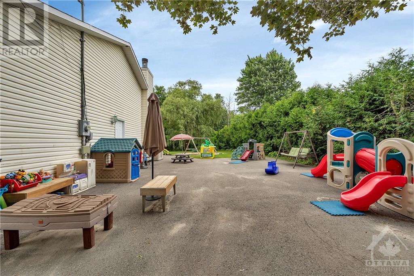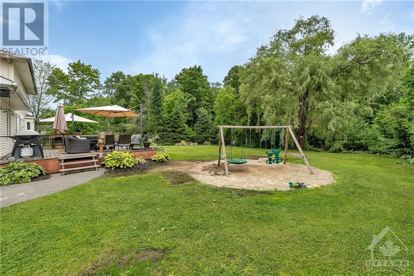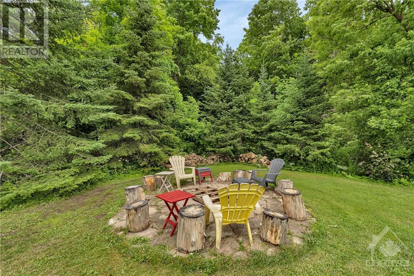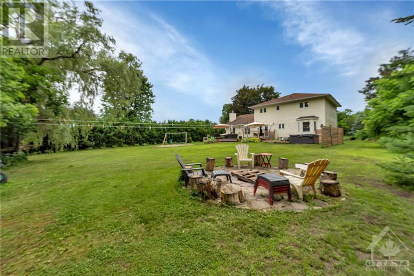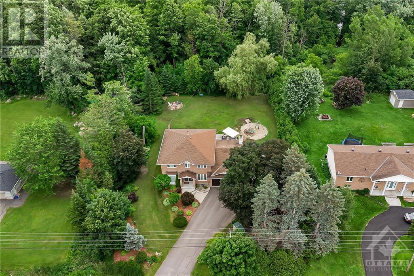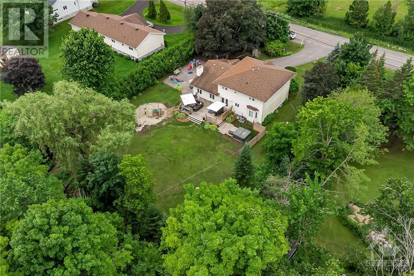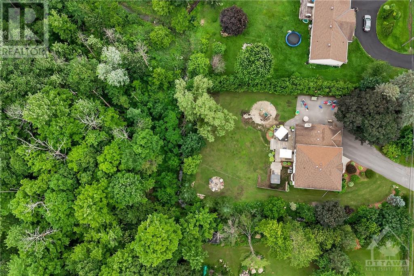4 卧室
4 浴室
壁炉
中央空调
风热取暖
Landscaped
$999,900
Large executive 4 bedroom home nestled on a gorgeous landscaped .53 acre lot just minutes from Orleans. Easy access to HWY 174 and Trim Road LRT Station. State of the art gourmet kitchen with cherry finished cabinets, granite counter tops, glass tile backsplash and marble floors. Hardwood floors throughout main & second levels. Main floor also features a Den and Laundry room. Large Master bedroom with en-suite bath and walk-in closet + 3 great sizes bedrooms. The finished basement has tons of usable space for your family to enjoy, including a 3 piece bathroom. You will love the private backyard with mature trees and no rear neighbours. A must see !! Available immediately (id:44758)
房源概要
|
MLS® Number
|
1399793 |
|
房源类型
|
民宅 |
|
临近地区
|
Cumberland |
|
附近的便利设施
|
公共交通, 购物 |
|
Communication Type
|
Internet Access |
|
社区特征
|
Family Oriented |
|
特征
|
Private Setting, 绿树成荫, 树木繁茂的地区 |
|
总车位
|
10 |
|
Road Type
|
Paved Road |
详 情
|
浴室
|
4 |
|
地上卧房
|
4 |
|
总卧房
|
4 |
|
赠送家电包括
|
冰箱, 洗碗机, 烘干机, Hood 电扇, 炉子, 洗衣机, Blinds |
|
地下室进展
|
已装修 |
|
地下室类型
|
全完工 |
|
施工日期
|
1995 |
|
施工种类
|
独立屋 |
|
空调
|
中央空调 |
|
外墙
|
砖, Siding |
|
壁炉
|
有 |
|
Fireplace Total
|
1 |
|
固定装置
|
吊扇 |
|
Flooring Type
|
Hardwood, Marble, Tile |
|
地基类型
|
混凝土浇筑 |
|
客人卫生间(不包含洗浴)
|
1 |
|
供暖方式
|
天然气 |
|
供暖类型
|
压力热风 |
|
储存空间
|
2 |
|
类型
|
独立屋 |
|
设备间
|
Drilled Well |
车 位
土地
|
英亩数
|
无 |
|
土地便利设施
|
公共交通, 购物 |
|
Landscape Features
|
Landscaped |
|
污水道
|
Septic System |
|
土地深度
|
181 Ft |
|
土地宽度
|
128 Ft |
|
不规则大小
|
128 Ft X 181 Ft |
|
规划描述
|
住宅 |
房 间
| 楼 层 |
类 型 |
长 度 |
宽 度 |
面 积 |
|
二楼 |
主卧 |
|
|
15'8" x 12'0" |
|
二楼 |
卧室 |
|
|
14'0" x 12'0" |
|
二楼 |
卧室 |
|
|
13'6" x 12'0" |
|
二楼 |
卧室 |
|
|
13'7" x 10'0" |
|
二楼 |
四件套主卧浴室 |
|
|
7'6" x 10'0" |
|
二楼 |
完整的浴室 |
|
|
Measurements not available |
|
Lower Level |
三件套卫生间 |
|
|
8'0" x 6'9" |
|
Lower Level |
娱乐室 |
|
|
25'0" x 10'8" |
|
Lower Level |
Games Room |
|
|
18'0" x 13'0" |
|
Lower Level |
Hobby Room |
|
|
17'0" x 11'0" |
|
Lower Level |
设备间 |
|
|
12'0" x 13'0" |
|
一楼 |
衣帽间 |
|
|
10'2" x 9'1" |
|
一楼 |
客厅 |
|
|
17'3" x 12'0" |
|
一楼 |
家庭房 |
|
|
19'0" x 14'0" |
|
一楼 |
餐厅 |
|
|
15'0" x 11'6" |
|
一楼 |
Eating Area |
|
|
11'3" x 9'0" |
|
一楼 |
厨房 |
|
|
12'3" x 9'8" |
|
一楼 |
洗衣房 |
|
|
8'3" x 8'0" |
|
一楼 |
Partial Bathroom |
|
|
6'4" x 5'0" |
https://www.realtor.ca/real-estate/27096662/1141-meadow-lane-road-ottawa-cumberland



