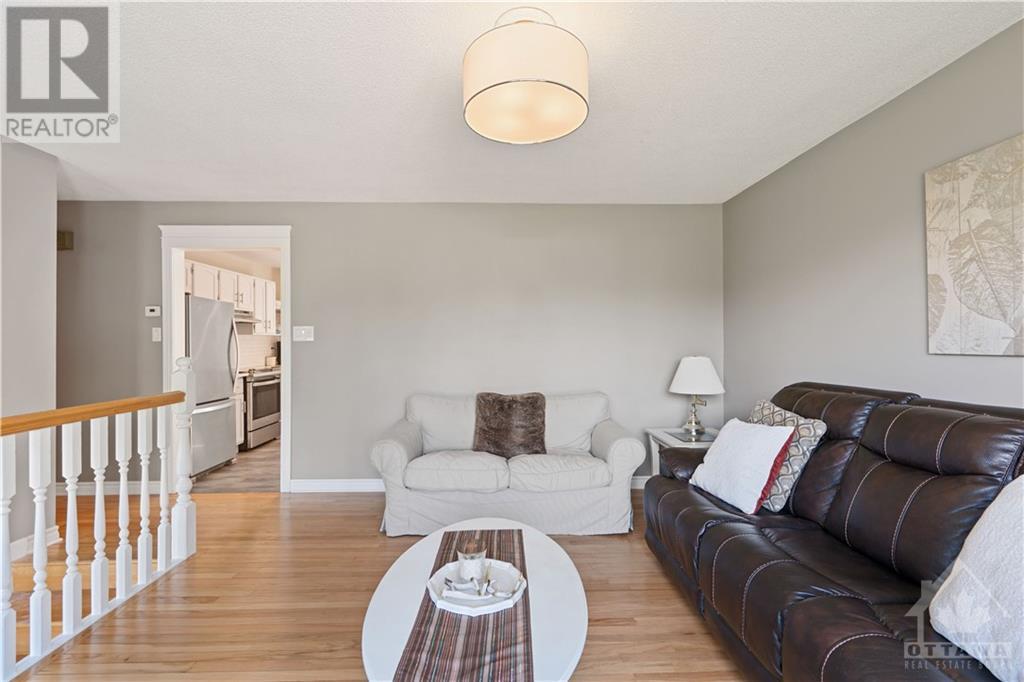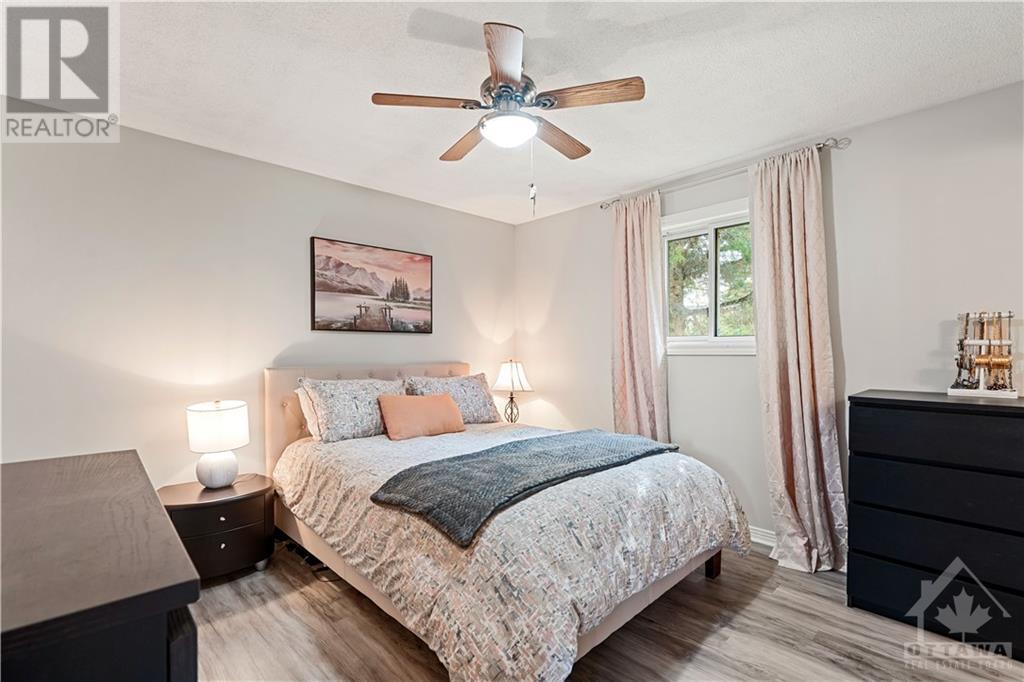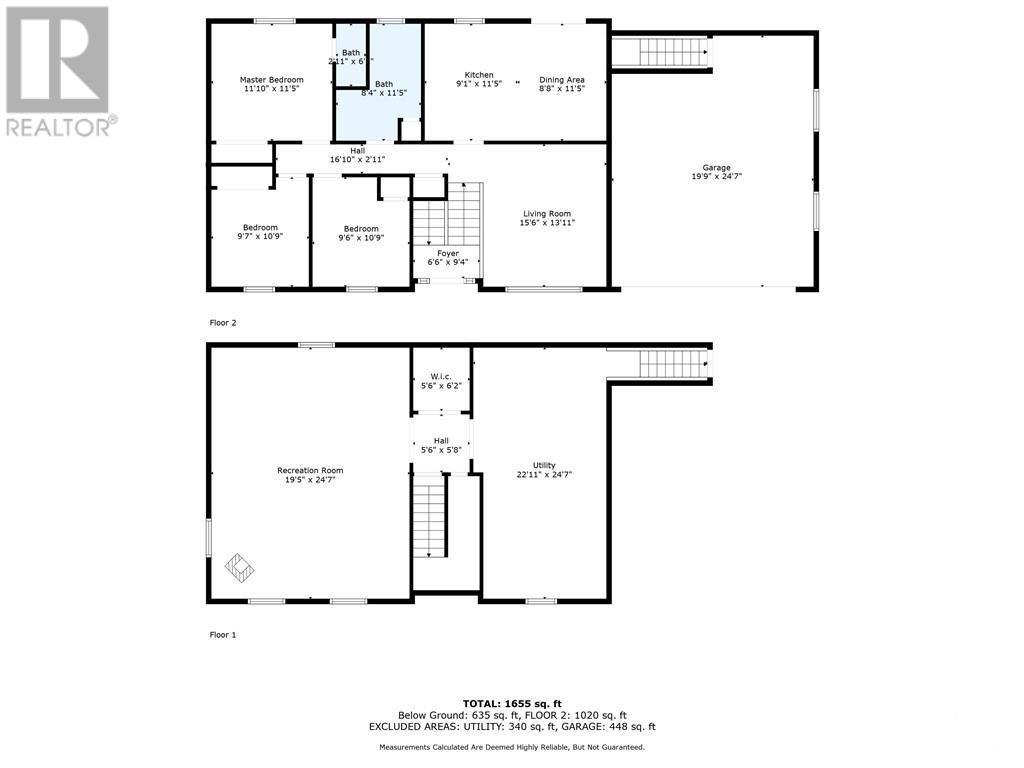3 卧室
2 浴室
Raised Ranch
壁炉
中央空调
风热取暖
面积
Landscaped
$599,900
Come home to the country and unwind from a busy life. The kitchen has modern neutral cabinets, quartz countertops, subway tile backsplash and stainless appliances. Wainscotting accents the dining area. The living room is bright with a south facing window. The house is carpet free with hardwood in the living room; newer laminate and vinyl in bedrooms and family room. Primary bedroom has 2 pc ensuite with sliding barn door. Bathrooms vanities have been updated with granite counters. Family room is huge, with a home office and gym as well as the TV area. Lower great size walk in closet for sports equipment, and overflow of boots and coats. Inside entry from the garage into the lower level. Private backyard is set up with a firepit. New upper deck from the patio door and lots of seating on the ground level deck. Septic pumped May 2024. Only one utility- annual hydro $1794 for family of 4. Wood stove is Wett certified. 10 min to Kemptville. North Grenville schools-elementary and secondary (id:44758)
房源概要
|
MLS® Number
|
1417589 |
|
房源类型
|
民宅 |
|
临近地区
|
Oxford Mills |
|
附近的便利设施
|
购物 |
|
Communication Type
|
Internet Access |
|
社区特征
|
School Bus |
|
特征
|
Private Setting, 绿树成荫, 自动车库门 |
|
总车位
|
8 |
|
Road Type
|
Paved Road |
|
结构
|
Deck |
详 情
|
浴室
|
2 |
|
地上卧房
|
3 |
|
总卧房
|
3 |
|
赠送家电包括
|
冰箱, 洗碗机, 烘干机, Hood 电扇, 炉子, 洗衣机 |
|
建筑风格
|
Raised Ranch |
|
地下室进展
|
已装修 |
|
地下室类型
|
全完工 |
|
施工日期
|
1987 |
|
施工种类
|
独立屋 |
|
空调
|
中央空调 |
|
外墙
|
Siding |
|
壁炉
|
有 |
|
Fireplace Total
|
1 |
|
固定装置
|
Drapes/window Coverings |
|
Flooring Type
|
Hardwood, Laminate, Tile |
|
地基类型
|
混凝土浇筑 |
|
客人卫生间(不包含洗浴)
|
1 |
|
供暖方式
|
电 |
|
供暖类型
|
压力热风 |
|
储存空间
|
1 |
|
类型
|
独立屋 |
|
设备间
|
Drilled Well |
车 位
土地
|
英亩数
|
有 |
|
土地便利设施
|
购物 |
|
Landscape Features
|
Landscaped |
|
污水道
|
Septic System |
|
土地深度
|
345 Ft ,9 In |
|
土地宽度
|
210 Ft |
|
不规则大小
|
1.6 |
|
Size Total
|
1.6 Ac |
|
规划描述
|
Rural |
房 间
| 楼 层 |
类 型 |
长 度 |
宽 度 |
面 积 |
|
Lower Level |
主卧 |
|
|
11'10" x 11'5" |
|
Lower Level |
家庭房 |
|
|
24'7" x 19'5" |
|
Lower Level |
其它 |
|
|
6'2" x 5'6" |
|
Lower Level |
洗衣房 |
|
|
Measurements not available |
|
Lower Level |
设备间 |
|
|
Measurements not available |
|
一楼 |
客厅 |
|
|
15'6" x 13'11" |
|
一楼 |
餐厅 |
|
|
11'5" x 8'8" |
|
一楼 |
厨房 |
|
|
11'5" x 9'1" |
|
一楼 |
2pc Ensuite Bath |
|
|
6'0" x 2'11" |
|
一楼 |
卧室 |
|
|
10'9" x 9'7" |
|
一楼 |
卧室 |
|
|
10'9" x 9'6" |
|
一楼 |
四件套浴室 |
|
|
11'5" x 8'4" |
https://www.realtor.ca/real-estate/27568962/1157-county-18-road-oxford-mills-oxford-mills


































