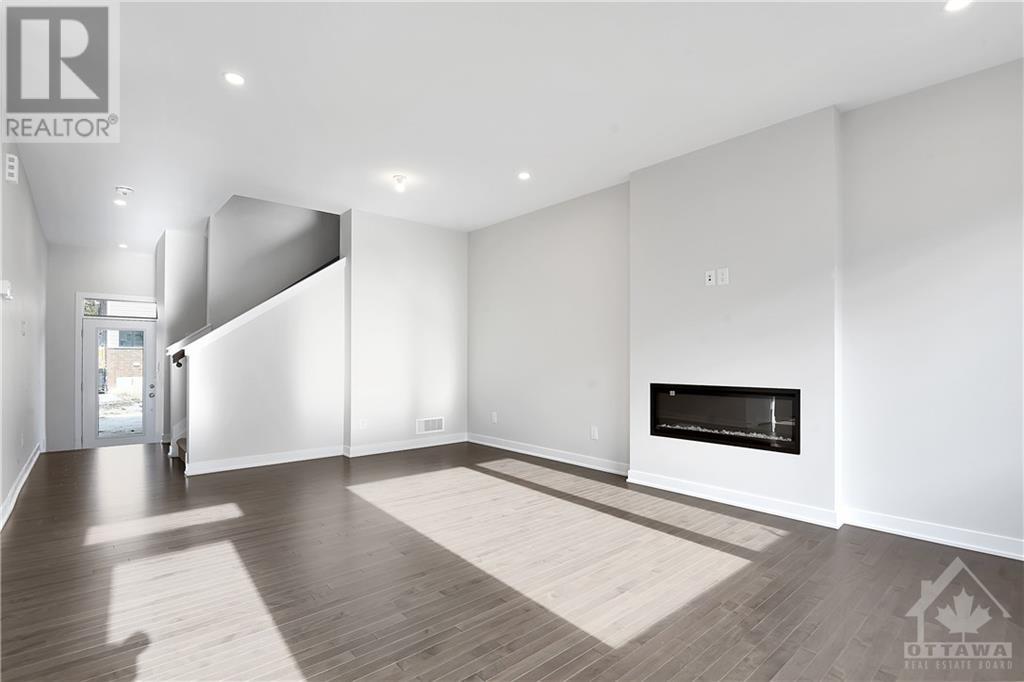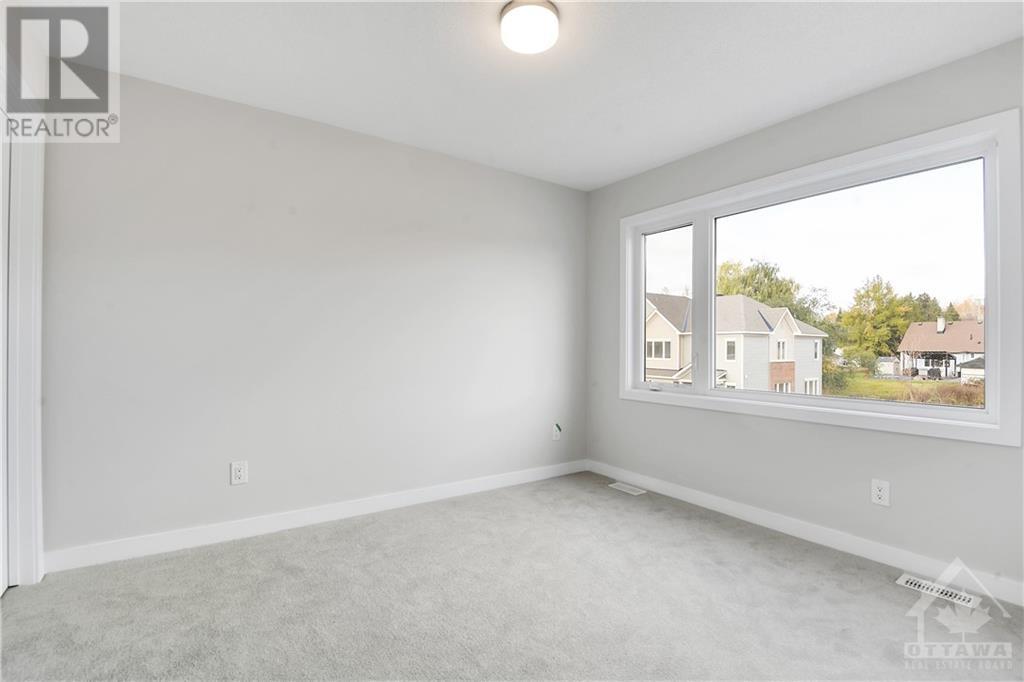4 卧室
4 浴室
中央空调
风热取暖
$650,000
This stunning one-year-old townhouse perfectly blends modern luxury and functionality, located in the highly desirable Trailsedge area. The home offers a well-designed floorplan featuring 4 spacious bedrooms and 3.5 baths, catering to all your family’s needs. The kitchen serves as the heart of the home, showcasing premium quartz countertops and providing a perfect space for meal preparation and entertaining. The bright living room, filled with natural light from large windows, creates an inviting atmosphere. The formal dining room is ideal for hosting guests and special occasions. Upstairs, the spacious primary bedroom boasts a private 3-piece ensuite and walk-in closet, while two additional well-sized bedrooms share a full bathroom. The lower level adds even more value, offering a fourth bedroom with its own ensuite, perfect for guests or extended family members. A perfect blend of style, comfort, and practicality, this home is ideal for modern family living.” (id:44758)
房源概要
|
MLS® Number
|
1416547 |
|
房源类型
|
民宅 |
|
临近地区
|
Mer Bleue/Bradley Estates |
|
附近的便利设施
|
公共交通, Recreation Nearby, 购物 |
|
社区特征
|
Family Oriented, School Bus |
|
Easement
|
Right Of Way |
|
特征
|
自动车库门 |
|
总车位
|
2 |
详 情
|
浴室
|
4 |
|
地上卧房
|
3 |
|
地下卧室
|
1 |
|
总卧房
|
4 |
|
赠送家电包括
|
冰箱, 洗碗机, 烘干机, Hood 电扇, 炉子, 洗衣机, Blinds |
|
地下室进展
|
已装修 |
|
地下室类型
|
全完工 |
|
施工日期
|
2023 |
|
空调
|
中央空调 |
|
外墙
|
砖, Siding |
|
Flooring Type
|
Wall-to-wall Carpet, Hardwood, Ceramic |
|
地基类型
|
混凝土浇筑 |
|
客人卫生间(不包含洗浴)
|
1 |
|
供暖方式
|
天然气 |
|
供暖类型
|
压力热风 |
|
储存空间
|
2 |
|
类型
|
联排别墅 |
|
设备间
|
市政供水 |
车 位
土地
|
英亩数
|
无 |
|
土地便利设施
|
公共交通, Recreation Nearby, 购物 |
|
污水道
|
城市污水处理系统 |
|
土地深度
|
68 Ft ,10 In |
|
土地宽度
|
25 Ft |
|
不规则大小
|
24.97 Ft X 68.81 Ft |
|
规划描述
|
住宅 |
房 间
| 楼 层 |
类 型 |
长 度 |
宽 度 |
面 积 |
|
二楼 |
主卧 |
|
|
14'2" x 9'11" |
|
二楼 |
三件套浴室 |
|
|
Measurements not available |
|
二楼 |
卧室 |
|
|
9'8" x 12'0" |
|
二楼 |
卧室 |
|
|
9'11" x 11'6" |
|
二楼 |
三件套卫生间 |
|
|
Measurements not available |
|
地下室 |
卧室 |
|
|
17'11" x 8'8" |
|
地下室 |
三件套浴室 |
|
|
Measurements not available |
|
地下室 |
衣帽间 |
|
|
13'2" x 6'11" |
|
一楼 |
大型活动室 |
|
|
14'6" x 12'6" |
|
一楼 |
餐厅 |
|
|
13'8" x 6'4" |
|
一楼 |
厨房 |
|
|
9'8" x 12'4" |
设备间
https://www.realtor.ca/real-estate/27603255/116-pizzicato-street-orleans-mer-bleuebradley-estates





























