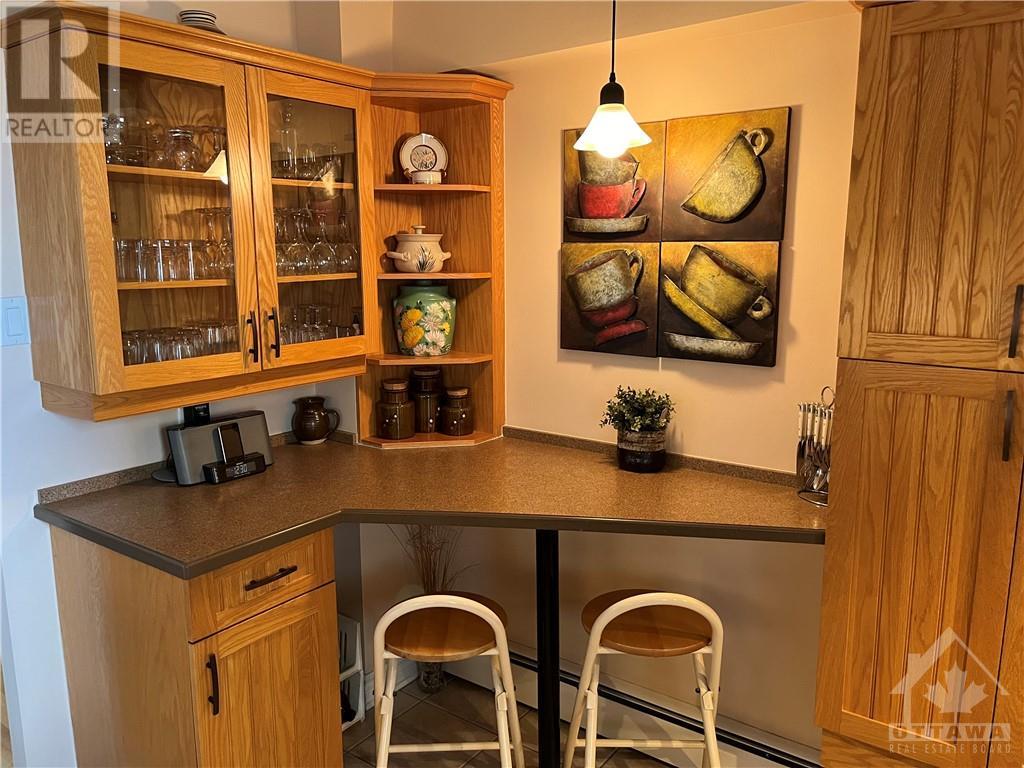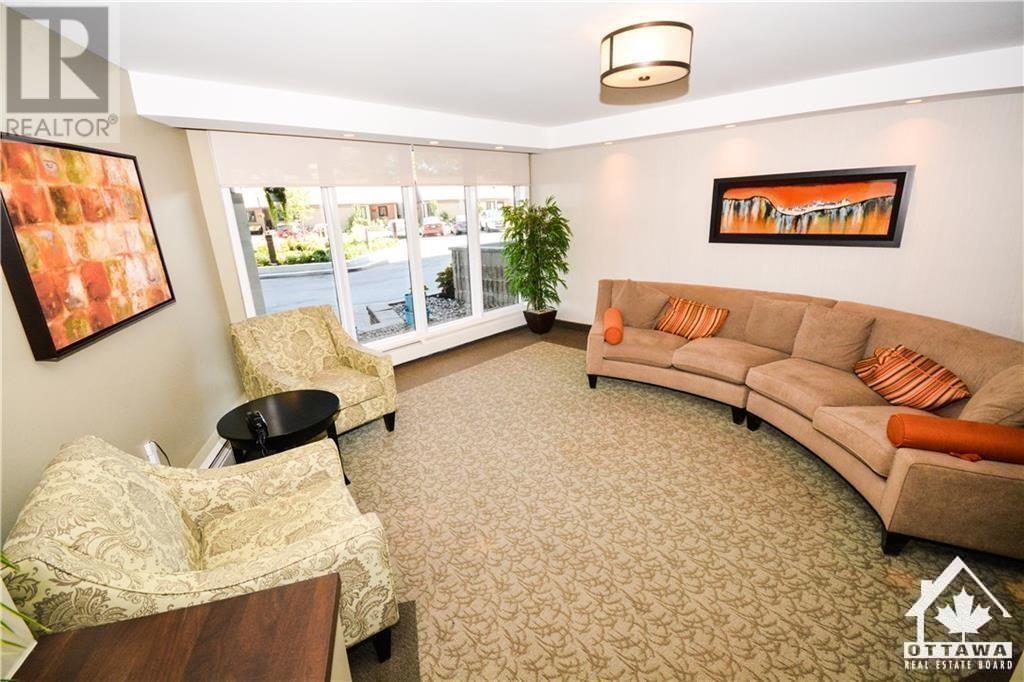1171 Ambleside Drive N Unit#1503 Ottawa, Ontario K2B 8E1

$354,900管理费,Property Management, Caretaker, Heat, Electricity, Water, Other, See Remarks, Recreation Facilities
$818 每月
管理费,Property Management, Caretaker, Heat, Electricity, Water, Other, See Remarks, Recreation Facilities
$818 每月Wow beautiful unit. Hardwood floor with carpet in-lay in living room. Patio doors to large balcony. Hardwood through the unit except Kit and bathroom. Lovely walk in shower and plenty of cupboard space. Nicely designed kitchen with window, eating area, lots of cupboards. A bit different when you go to the bedroom area. Wall between bedrooms has been removed to make a lovely sitting area. Patio door off sitting area to second balcony. Wall can be rebuilt to the original design, making 2 bedrooms again. The unit is spotless, just move in. No dogs allowed in building. Non smoking building. Parking spot B3 #136. BONUS:Your own EV charger. Locker on B3 Door N locker 1503. (id:44758)
房源概要
| MLS® Number | 1419335 |
| 房源类型 | 民宅 |
| 临近地区 | Woodroffe |
| 社区特征 | Recreational Facilities, Pets Allowed With Restrictions |
| 总车位 | 1 |
详 情
| 浴室 | 1 |
| 地上卧房 | 2 |
| 总卧房 | 2 |
| 公寓设施 | Laundry Facility |
| 赠送家电包括 | 冰箱, 洗碗机, Hood 电扇, 炉子 |
| 地下室进展 | 部分完成 |
| 地下室类型 | Common (partially Finished) |
| 施工日期 | 1975 |
| 空调 | Wall Unit |
| 外墙 | 混凝土 |
| Flooring Type | Mixed Flooring, Wall-to-wall Carpet, Hardwood |
| 地基类型 | 水泥 |
| 供暖方式 | 天然气 |
| 供暖类型 | Hot Water Radiator Heat |
| 储存空间 | 26 |
| 类型 | 公寓 |
| 设备间 | 市政供水 |
车 位
| 地下 |
土地
| 英亩数 | 无 |
| 污水道 | 城市污水处理系统 |
| 规划描述 | Res |
房 间
| 楼 层 | 类 型 | 长 度 | 宽 度 | 面 积 |
|---|---|---|---|---|
| 一楼 | 门厅 | 8'5" x 4'6" | ||
| 一楼 | 客厅 | 20'0" x 11'3" | ||
| 一楼 | 餐厅 | 10'11" x 9'10" | ||
| 一楼 | 厨房 | 10'11" x 9'10" | ||
| 一楼 | 主卧 | 14'0" x 10'2" | ||
| 一楼 | 卧室 | 11'3" x 10'2" | ||
| 一楼 | 三件套卫生间 | 9'2" x 5'0" | ||
| 一楼 | Storage | 4'0" x 5'0" |
https://www.realtor.ca/real-estate/27628490/1171-ambleside-drive-n-unit1503-ottawa-woodroffe

































