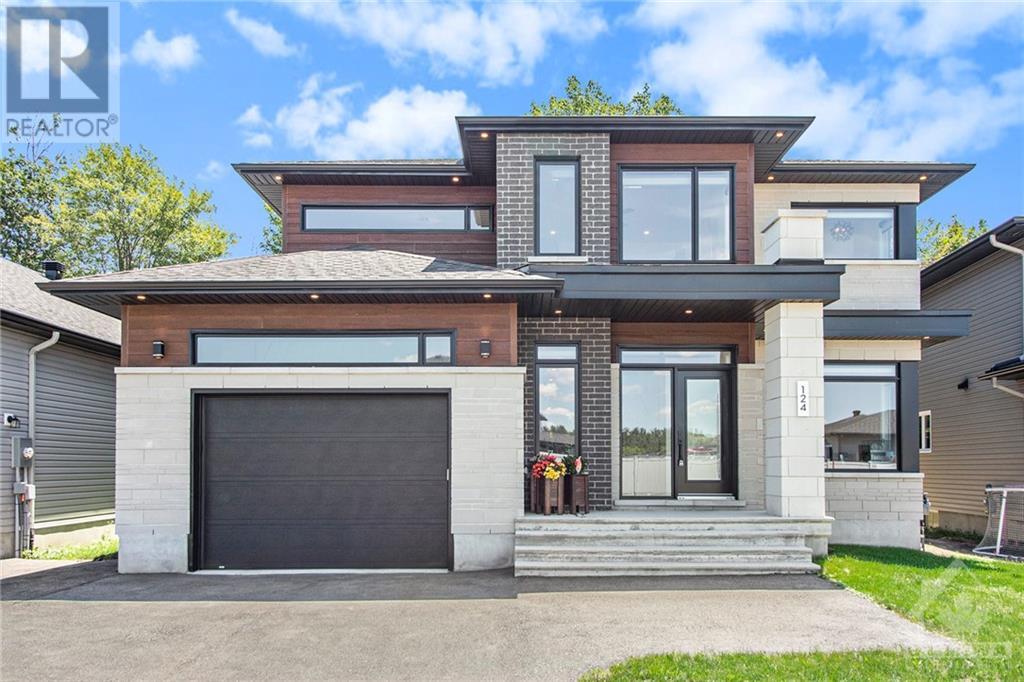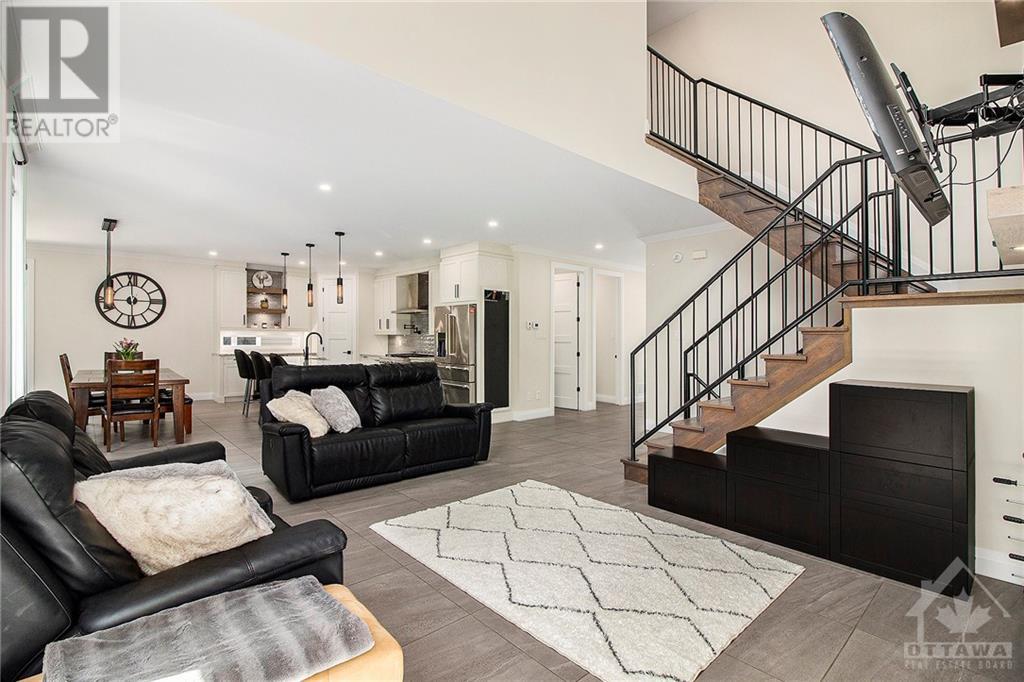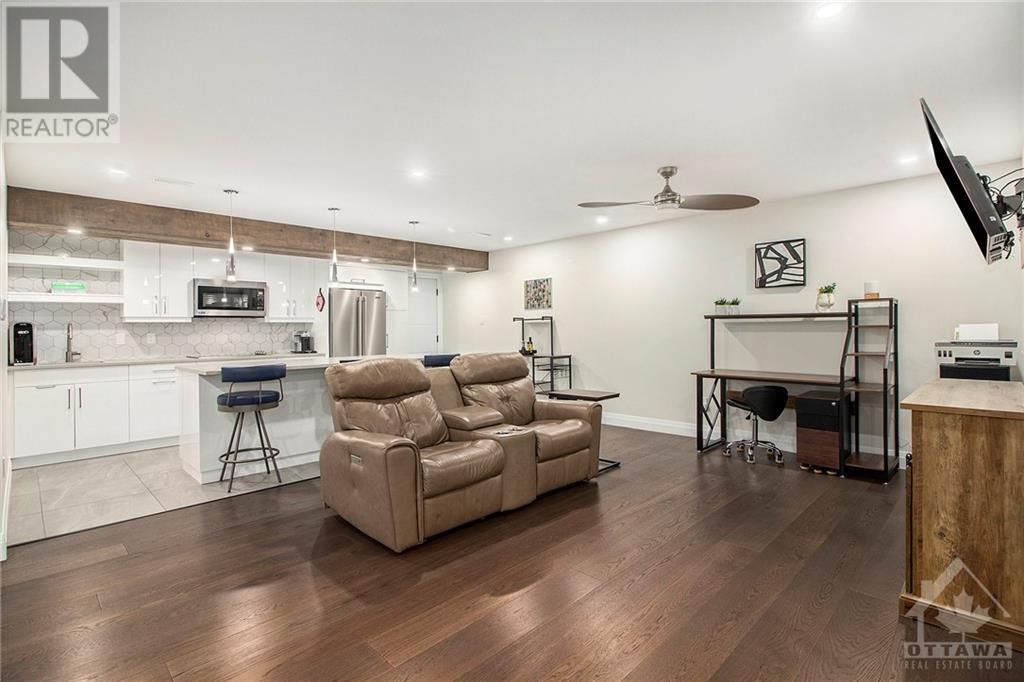4 卧室
4 浴室
壁炉
中央空调, 换气器
风热取暖
Landscaped
$1,099,900
This custom-built home with NO REAR NEIGHBOURS & a FULL IN-LAW SUITE, backs onto the famous NY Central Fitness Trail. It boasts exquisite design & top-notch features including a heated garage. The main floor offers 9ft ceilings with floor to ceiling windows, a custom 18ft floor to ceiling fireplace. The chef's kitchen includes top of the line appliances, 6 burner gas stove, pot-filler, pantry & waterfall quartz counters. The custom staircase with black railing leads you upstairs to the primary retreat with an extra large custom walk-in with island & a spa-like ensuite with rain shower, quartz surround & deep soaker tub. 2 additional bedrooms with walk-ins, a main bath with quartz counters & a custom laundry room complete the 2nd level. The lower lvl offers upgraded sound proofing & radiant flooring - spacious bedroom, kitchen & bath with quartz & soaker tub/shower combo with spa shower fixtures. The backyard comes complete with a swim/spa combo & quiet sitting area for roasting smores. (id:44758)
房源概要
|
MLS® Number
|
1400077 |
|
房源类型
|
民宅 |
|
临近地区
|
EMBRUN |
|
附近的便利设施
|
近高尔夫球场, Recreation Nearby, Water Nearby |
|
社区特征
|
Family Oriented |
|
特征
|
Private Setting, 阳台, 自动车库门 |
|
总车位
|
5 |
详 情
|
浴室
|
4 |
|
地上卧房
|
3 |
|
地下卧室
|
1 |
|
总卧房
|
4 |
|
赠送家电包括
|
冰箱, 洗碗机, 烘干机, Hood 电扇, 微波炉, 炉子, 洗衣机, Hot Tub, Blinds |
|
地下室进展
|
已装修 |
|
地下室类型
|
全完工 |
|
施工日期
|
2020 |
|
施工种类
|
独立屋 |
|
空调
|
Central Air Conditioning, 换气机 |
|
外墙
|
砖, Siding |
|
壁炉
|
有 |
|
Fireplace Total
|
1 |
|
固定装置
|
吊扇 |
|
Flooring Type
|
Hardwood, Tile |
|
地基类型
|
混凝土浇筑 |
|
客人卫生间(不包含洗浴)
|
1 |
|
供暖方式
|
天然气 |
|
供暖类型
|
压力热风 |
|
储存空间
|
2 |
|
类型
|
独立屋 |
|
设备间
|
市政供水 |
车 位
土地
|
英亩数
|
无 |
|
围栏类型
|
Fenced Yard |
|
土地便利设施
|
近高尔夫球场, Recreation Nearby, Water Nearby |
|
Landscape Features
|
Landscaped |
|
污水道
|
城市污水处理系统 |
|
土地深度
|
117 Ft ,8 In |
|
土地宽度
|
48 Ft ,7 In |
|
不规则大小
|
48.59 Ft X 117.68 Ft |
|
规划描述
|
住宅 |
房 间
| 楼 层 |
类 型 |
长 度 |
宽 度 |
面 积 |
|
二楼 |
主卧 |
|
|
12'5" x 17'7" |
|
二楼 |
其它 |
|
|
12'7" x 10'6" |
|
二楼 |
四件套主卧浴室 |
|
|
10'6" x 10'6" |
|
二楼 |
卧室 |
|
|
16'5" x 13'0" |
|
二楼 |
其它 |
|
|
5'7" x 4'2" |
|
二楼 |
卧室 |
|
|
10'6" x 12'9" |
|
二楼 |
其它 |
|
|
5'7" x 4'2" |
|
二楼 |
三件套卫生间 |
|
|
11'6" x 4'10" |
|
二楼 |
洗衣房 |
|
|
11'6" x 6'3" |
|
Lower Level |
主卧 |
|
|
9'11" x 11'5" |
|
Lower Level |
厨房 |
|
|
16'5" x 10'10" |
|
Lower Level |
客厅/饭厅 |
|
|
30'7" x 24'1" |
|
Lower Level |
洗衣房 |
|
|
10'6" x 10'9" |
|
Lower Level |
三件套卫生间 |
|
|
9'6" x 5'7" |
|
Lower Level |
Pantry |
|
|
4'10" x 5'5" |
|
一楼 |
Office |
|
|
17'6" x 13'9" |
|
一楼 |
两件套卫生间 |
|
|
6'8" x 4'8" |
|
一楼 |
厨房 |
|
|
18'0" x 10'2" |
|
一楼 |
餐厅 |
|
|
19'1" x 11'5" |
|
一楼 |
客厅 |
|
|
18'3" x 20'4" |
https://www.realtor.ca/real-estate/27121344/124-hybrid-street-embrun-embrun


































