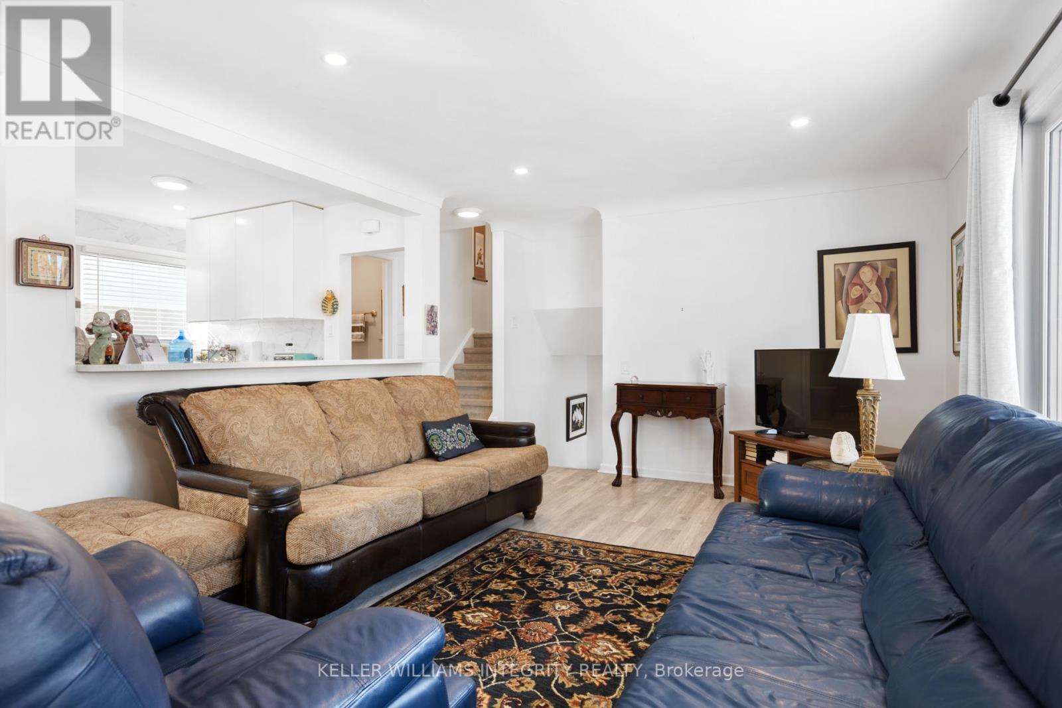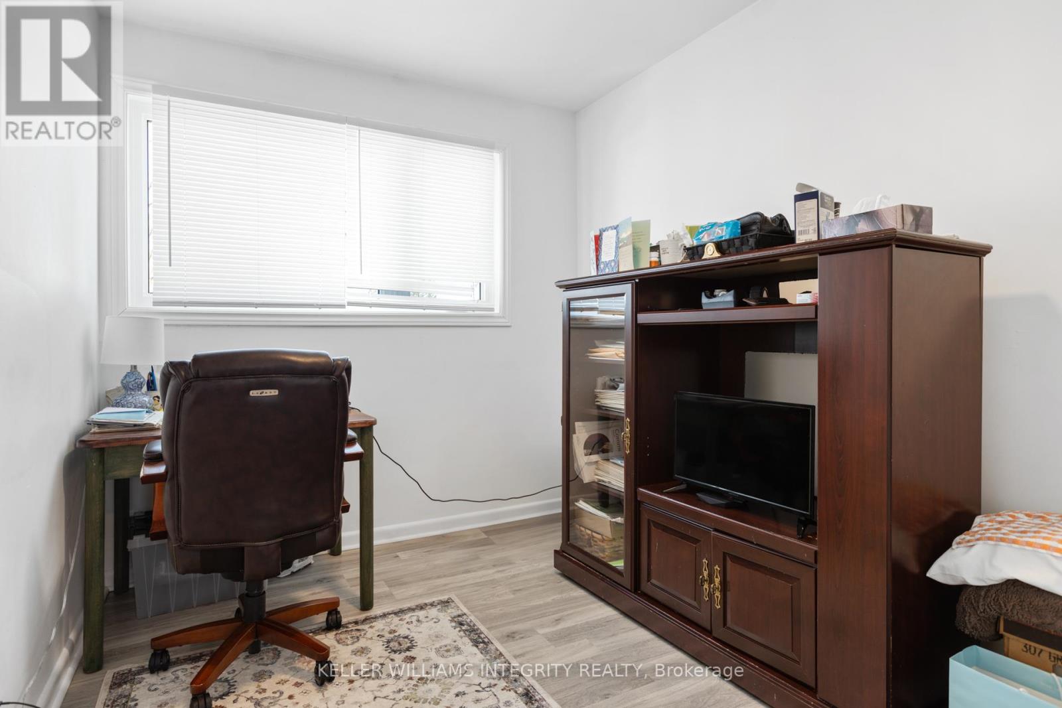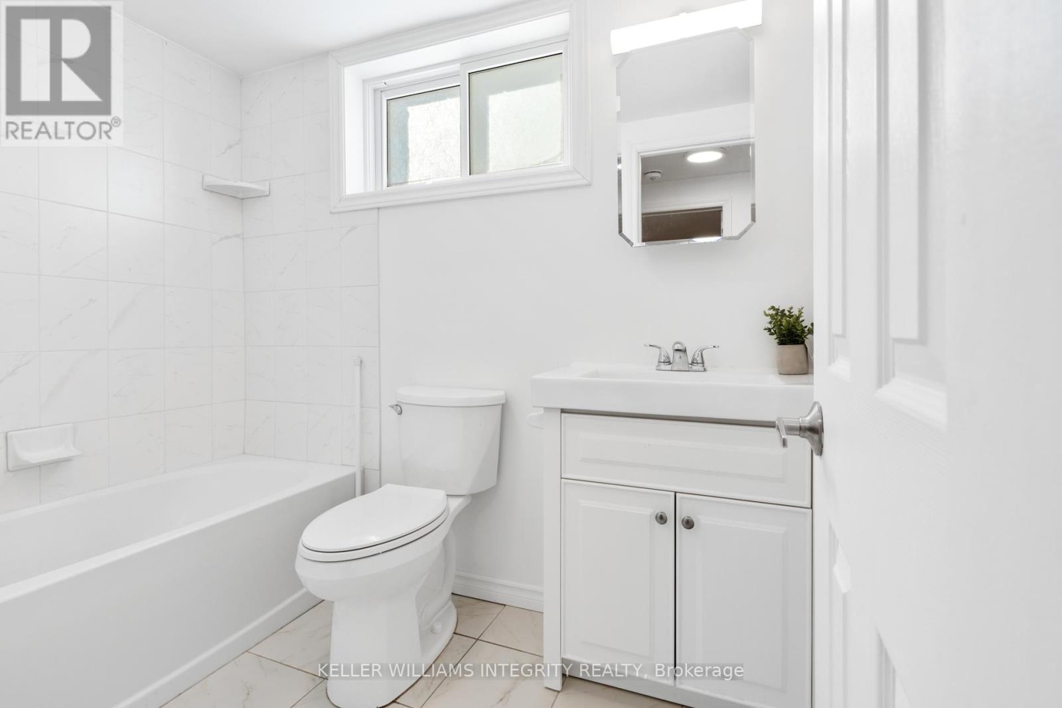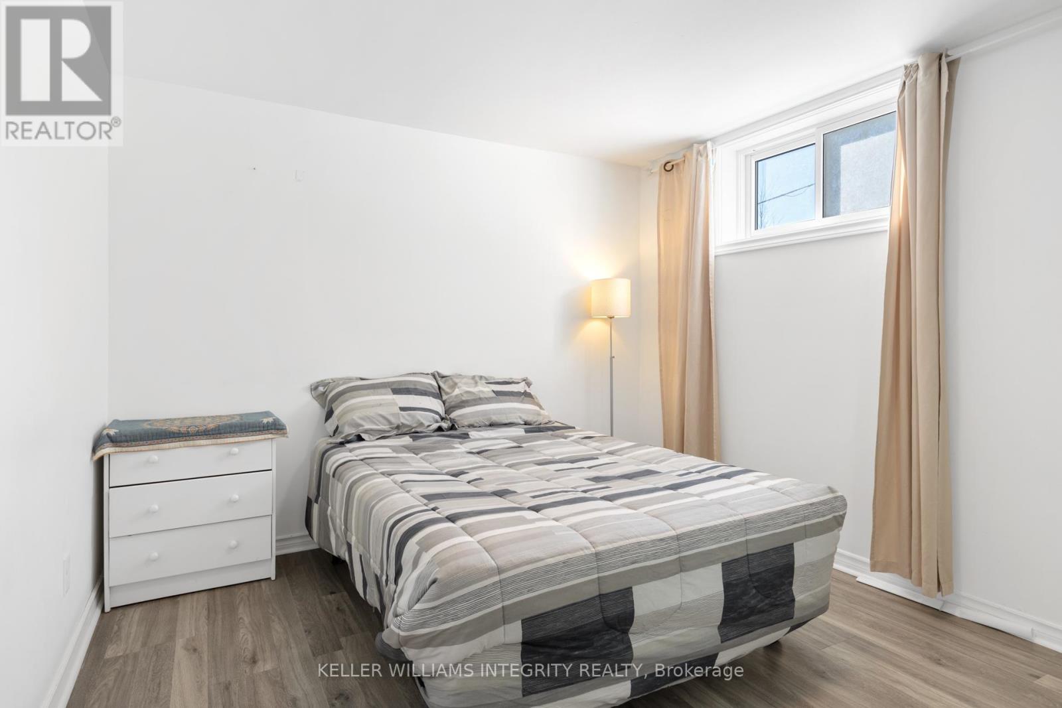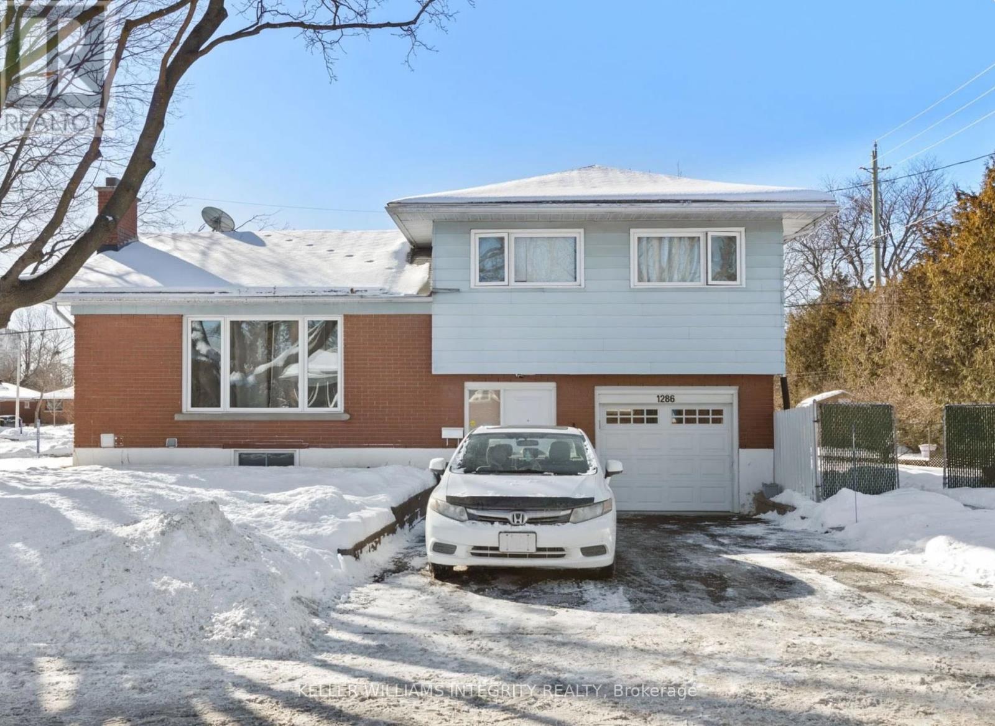4 卧室
3 浴室
壁炉
中央空调
风热取暖
$799,000
CALLING ALL INVESTORS, DEVELOPERS, OR FAMILIES ALIKE! Welcome to 1286 Albany Drive, nestled on a massive corner lot in the highly sought-after Bel Air Heights neighbourhood, this property offers exceptional opportunities for both immediate and future returns. Whether you're an investor or looking for a versatile family home with the potential for passive income, this property is an absolute gem! Boasting two separate legal units: the upper unit is a spacious, bright living space featuring 3 large bedrooms, 2 full bathrooms, and an open-concept living area that seamlessly blends with the modern kitchen. The lower unit is equally impressive with its own private entry! This 1-bedroom, 1-bathroom basement suite includes its own living room, kitchen, and in-unit laundry, making it a perfect rental unit or an ideal in-law suite. This self-contained space offers full independence, ensuring comfort and convenience for its occupants.Currently, you have the potential to earn $4,000-$5,000 per month in rental income. And with the zoning in place, you're sitting on a future gold mine: the property allows for the development of a four-plex, so while you wait for permits, you can enjoy the passive income from the existing units.Located just moments from Algonquin College, Navaho Park, Ainsley Park, and an abundance of shopping and amenities, this location is as convenient as it is attractive. Whether you're enjoying the outdoors, shopping, or commuting to work, you're always just steps away from everything you need.The combination of versatility, income potential, and future development opportunities makes 1286 Albany Drive a once-in-a-lifetime opportunity in Ottawa. Don't miss out on this incredible property, book your showing today! (id:44758)
房源概要
|
MLS® Number
|
X11961443 |
|
房源类型
|
民宅 |
|
社区名字
|
5403 - Bel Air Heights |
|
特征
|
Lane, 亲戚套间 |
|
总车位
|
5 |
详 情
|
浴室
|
3 |
|
地上卧房
|
3 |
|
地下卧室
|
1 |
|
总卧房
|
4 |
|
公寓设施
|
Separate Heating Controls |
|
地下室进展
|
已装修 |
|
地下室功能
|
Apartment In Basement |
|
地下室类型
|
N/a (finished) |
|
施工种类
|
独立屋 |
|
Construction Style Split Level
|
Sidesplit |
|
空调
|
中央空调 |
|
外墙
|
砖 |
|
壁炉
|
有 |
|
地基类型
|
混凝土 |
|
供暖方式
|
天然气 |
|
供暖类型
|
压力热风 |
|
类型
|
独立屋 |
|
设备间
|
市政供水 |
车 位
土地
|
英亩数
|
无 |
|
污水道
|
Sanitary Sewer |
|
土地深度
|
49 Ft ,11 In |
|
土地宽度
|
99 Ft ,10 In |
|
不规则大小
|
99.88 X 49.94 Ft ; Corner Lot |
|
规划描述
|
R1o |
房 间
| 楼 层 |
类 型 |
长 度 |
宽 度 |
面 积 |
|
二楼 |
卧室 |
4.1 m |
3.1 m |
4.1 m x 3.1 m |
|
二楼 |
第二卧房 |
2.9 m |
2.5 m |
2.9 m x 2.5 m |
|
二楼 |
第三卧房 |
3.1 m |
2.4 m |
3.1 m x 2.4 m |
|
二楼 |
浴室 |
2.5 m |
1.4 m |
2.5 m x 1.4 m |
|
地下室 |
卧室 |
4.5 m |
2.8 m |
4.5 m x 2.8 m |
|
地下室 |
厨房 |
4.11 m |
3.5 m |
4.11 m x 3.5 m |
|
地下室 |
浴室 |
2.4 m |
1.46 m |
2.4 m x 1.46 m |
|
地下室 |
洗衣房 |
2.98 m |
2.2 m |
2.98 m x 2.2 m |
|
一楼 |
厨房 |
3.07 m |
2.6 m |
3.07 m x 2.6 m |
|
一楼 |
餐厅 |
3.2 m |
2.4 m |
3.2 m x 2.4 m |
|
一楼 |
客厅 |
6.5 m |
4.6 m |
6.5 m x 4.6 m |
https://www.realtor.ca/real-estate/27889547/1286-albany-drive-ottawa-5403-bel-air-heights






