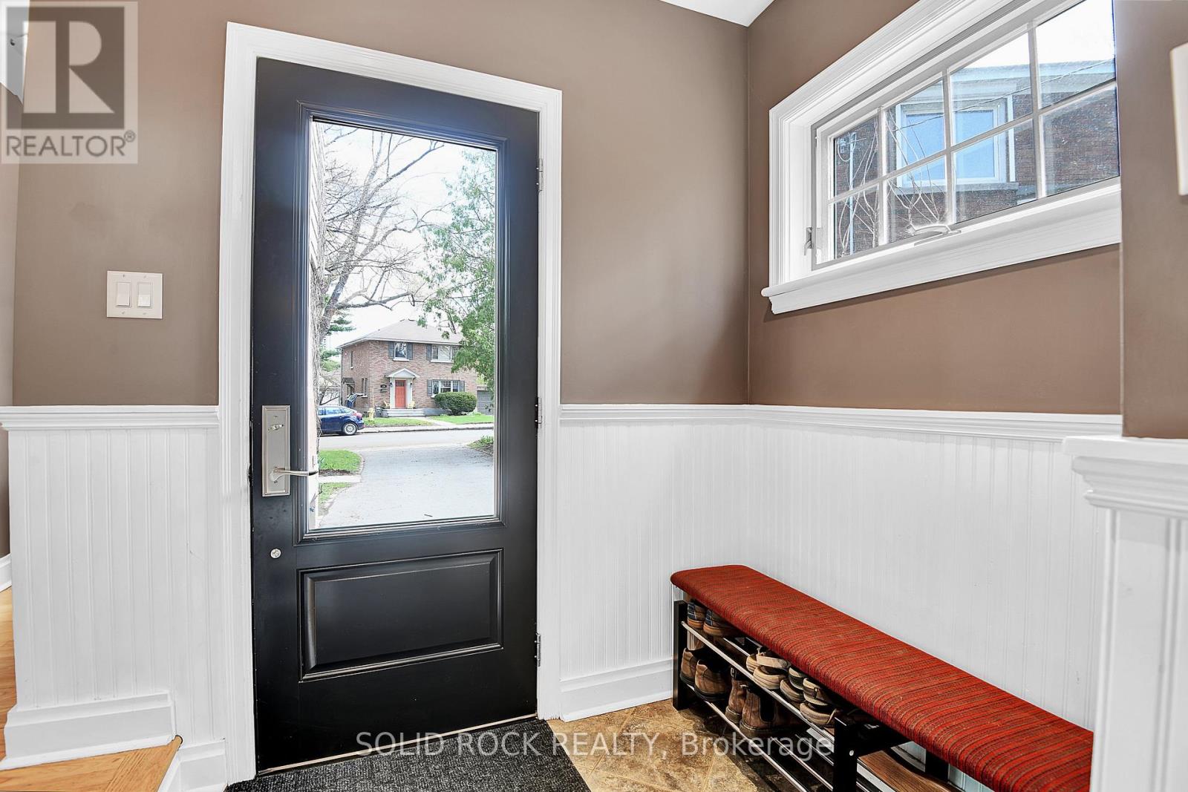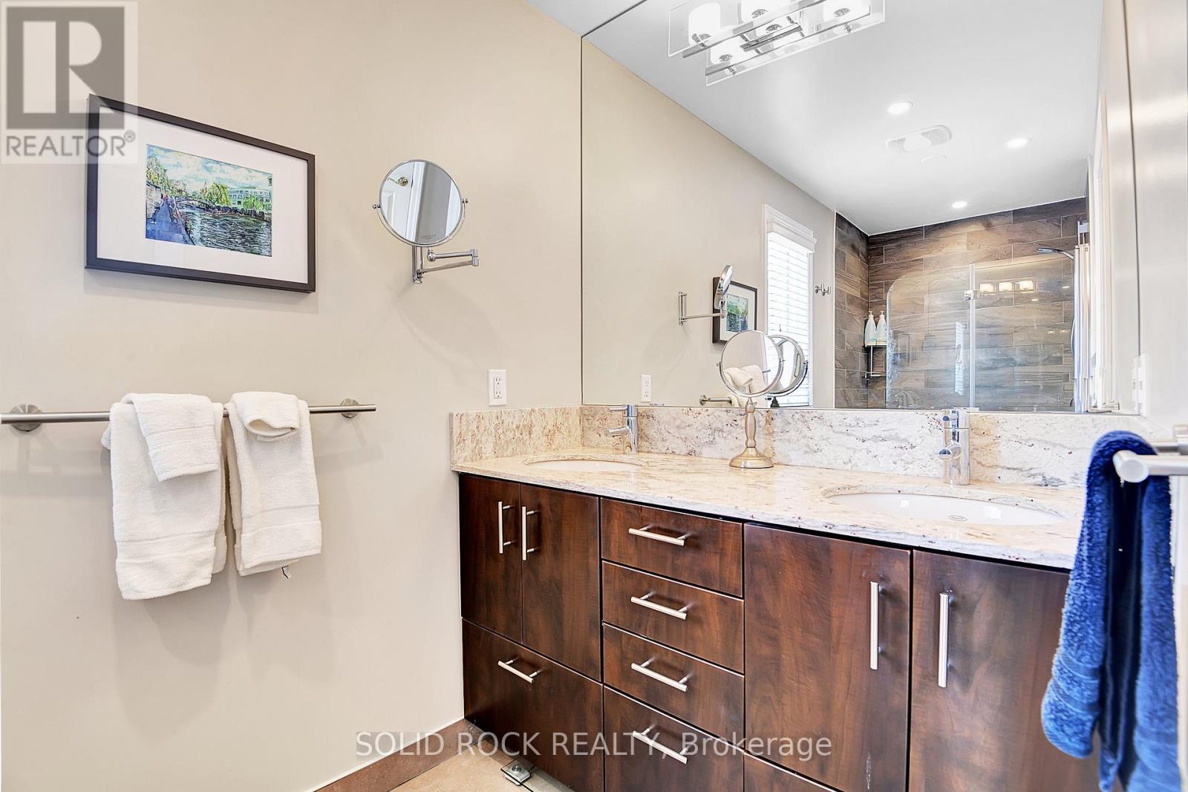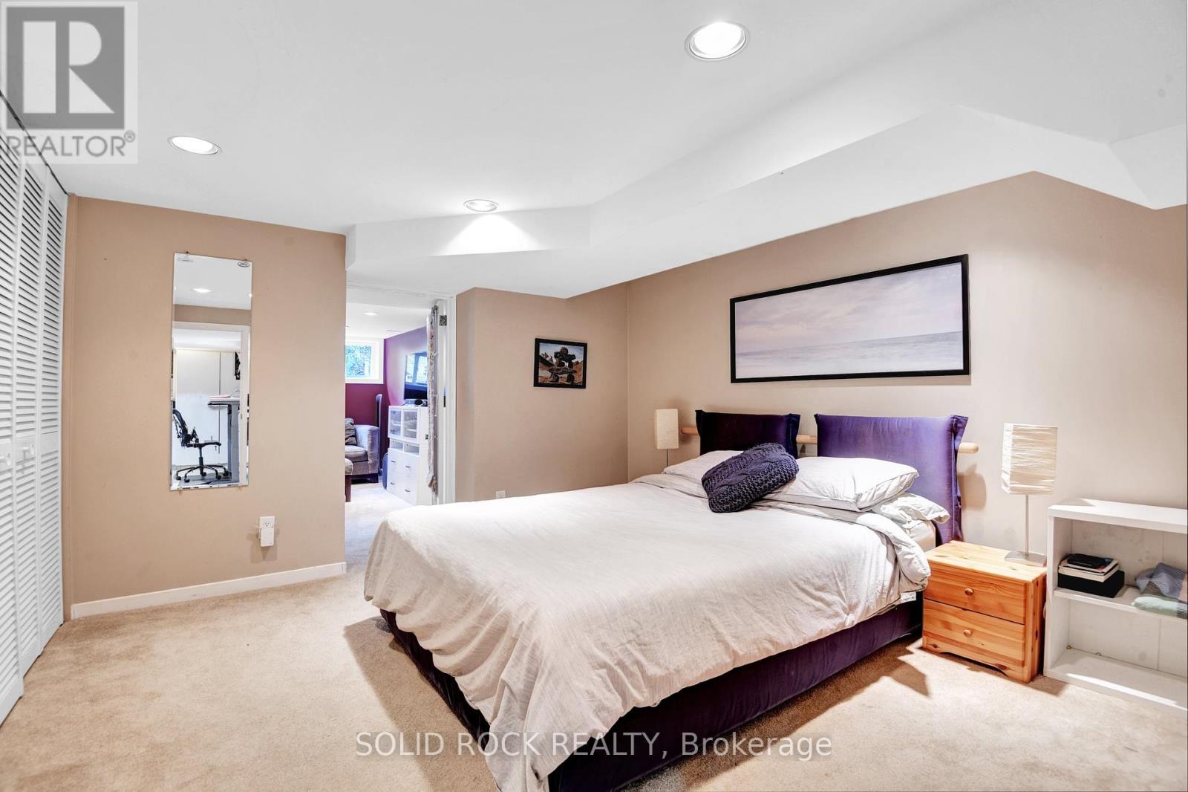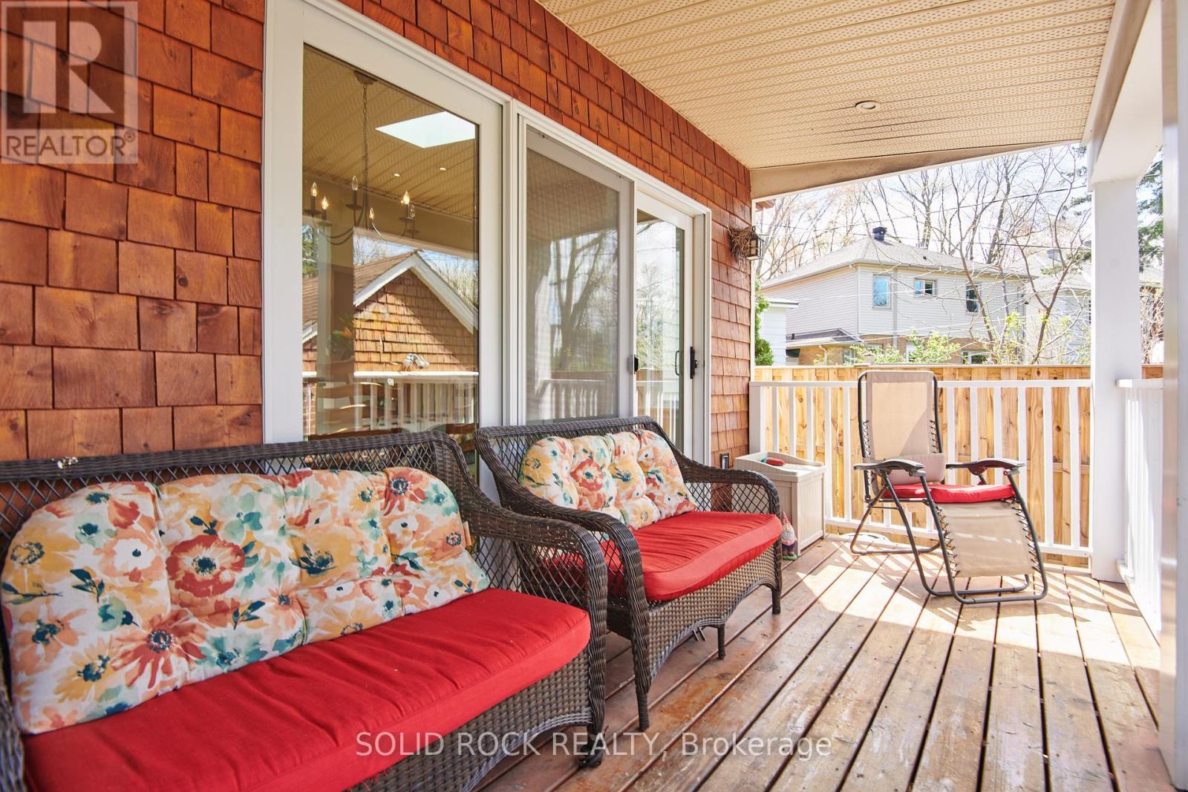4 卧室
3 浴室
壁炉
中央空调
风热取暖
$4,600 Monthly
Enjoy the beautiful and convenient neighbourhood of Old Ottawa South. Well maintained 3+1 bedroom family home with an addition is spacious and updated. Natural light fills the main living area and kitchen. Lovely formal living room with large windows and separate dining room space. Renovated open concept kitchen with granite countertops, potlights, and classic white kitchen cabinets with ample storage space. Stainless steel appliances and built-in microwave. Eat-in area with skylights leads to back porch. Family room with fireplace overlooking the backyard. Second side door entry with mudroom. Powder room on the main level. Original hardwood floors throughout the main and upper level. Primary bedroom with double closets. Two additional bedrooms are a good size. Main bathroom has been renovated and includes double sink vanity. Finished basement with another bedroom/den, recreation room, laundry room and full bathroom! Relax outdoors in the generous backyard complete with patio area and green space. Walk to the river, stores, restaurants (Landsdowne 15 min walk away). Garage can only be accessed for storage. Rental application, credit check, employment letter, ID, and paystubs required with offer to lease. 48 hrs irrevocable on all offers. No cats. Photos from when owner lived there. (id:44758)
房源概要
|
MLS® Number
|
X11964791 |
|
房源类型
|
民宅 |
|
社区名字
|
4404 - Old Ottawa South/Rideau Gardens |
|
附近的便利设施
|
公共交通, 公园 |
|
总车位
|
2 |
详 情
|
浴室
|
3 |
|
地上卧房
|
3 |
|
地下卧室
|
1 |
|
总卧房
|
4 |
|
公寓设施
|
Fireplace(s) |
|
赠送家电包括
|
洗碗机, 烘干机, 冰箱, 炉子, 洗衣机 |
|
地下室进展
|
已装修 |
|
地下室类型
|
全完工 |
|
施工种类
|
独立屋 |
|
空调
|
中央空调 |
|
外墙
|
砖 |
|
壁炉
|
有 |
|
Fireplace Total
|
2 |
|
地基类型
|
水泥 |
|
客人卫生间(不包含洗浴)
|
1 |
|
供暖方式
|
天然气 |
|
供暖类型
|
压力热风 |
|
储存空间
|
2 |
|
类型
|
独立屋 |
|
设备间
|
市政供水 |
车 位
土地
|
英亩数
|
无 |
|
围栏类型
|
Fenced Yard |
|
土地便利设施
|
公共交通, 公园 |
|
污水道
|
Sanitary Sewer |
房 间
| 楼 层 |
类 型 |
长 度 |
宽 度 |
面 积 |
|
二楼 |
主卧 |
4.82 m |
4.59 m |
4.82 m x 4.59 m |
|
二楼 |
浴室 |
3.58 m |
1.52 m |
3.58 m x 1.52 m |
|
二楼 |
卧室 |
3.55 m |
3.53 m |
3.55 m x 3.53 m |
|
二楼 |
卧室 |
4.82 m |
3.09 m |
4.82 m x 3.09 m |
|
地下室 |
浴室 |
2.15 m |
1.8 m |
2.15 m x 1.8 m |
|
地下室 |
洗衣房 |
2.38 m |
3.93 m |
2.38 m x 3.93 m |
|
地下室 |
娱乐,游戏房 |
5.96 m |
3.42 m |
5.96 m x 3.42 m |
|
地下室 |
娱乐,游戏房 |
7.67 m |
4.64 m |
7.67 m x 4.64 m |
|
地下室 |
其它 |
2.08 m |
3.55 m |
2.08 m x 3.55 m |
|
地下室 |
其它 |
1.65 m |
4.64 m |
1.65 m x 4.64 m |
|
一楼 |
浴室 |
1.6 m |
1.49 m |
1.6 m x 1.49 m |
|
一楼 |
餐厅 |
3.91 m |
3.27 m |
3.91 m x 3.27 m |
|
一楼 |
家庭房 |
3.68 m |
4.8 m |
3.68 m x 4.8 m |
|
一楼 |
厨房 |
4.34 m |
4.39 m |
4.34 m x 4.39 m |
|
一楼 |
客厅 |
5.76 m |
3.93 m |
5.76 m x 3.93 m |
|
一楼 |
Mud Room |
2.03 m |
2.76 m |
2.03 m x 2.76 m |
设备间
https://www.realtor.ca/real-estate/27908811/137-southern-drive-ottawa-4404-old-ottawa-southrideau-gardens

































